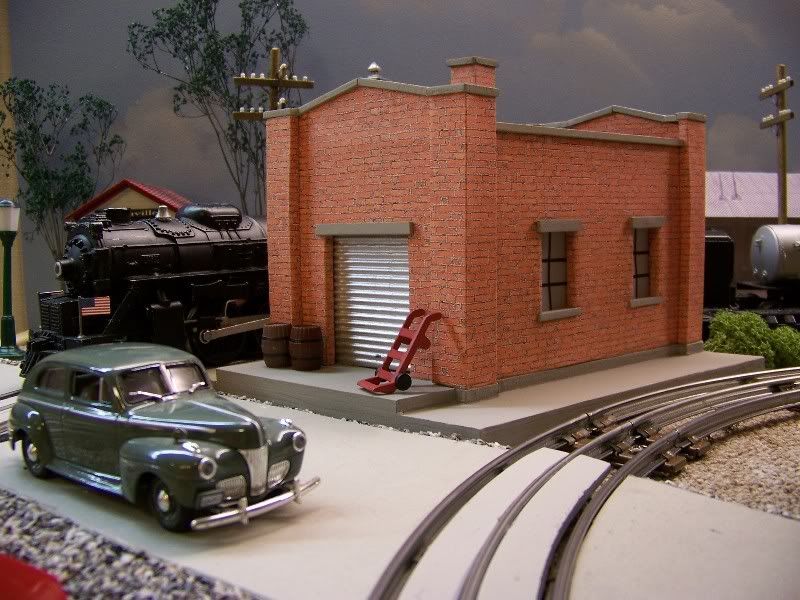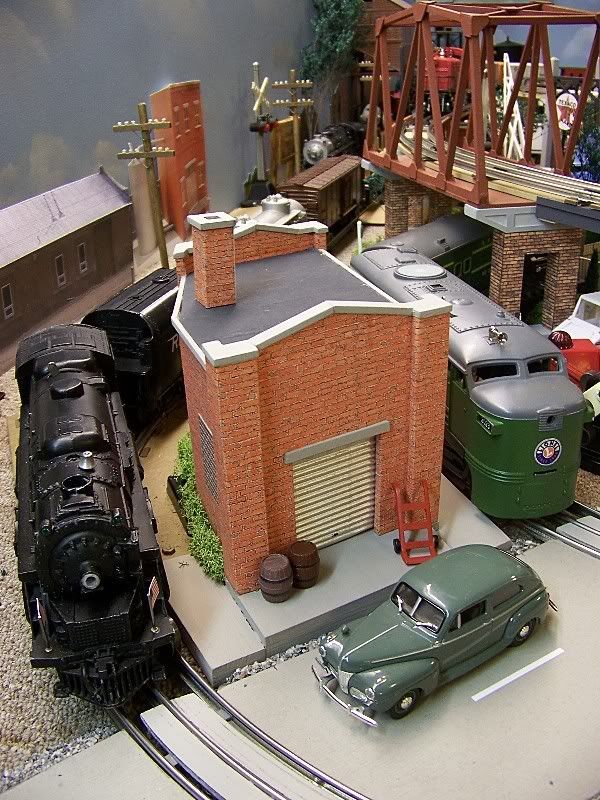You can use foam core to make the basic structurs and then sheath these in printed paper (I like ink jet photo material) or in Pastruct/Evergreen plastic sheets. You can also use a scanner to scan in material that can be adjusted color wise or size.
If scale is important to you, simply doubling HO pictures will make the buildings too big for American O, since HO, which stands for “half O”, is actually half of the British 7-millimeter O scale. Blowing the pictures up to 181 percent will get the American scale about right. However, those running traditional equipment might consider a slightly smaller size, around 160 percent, which approximates the 1/55 scale often estimated for O27.
S-scalers should blow up HO to 136 percent.
My architect friends build, or used to build models all the time using foam board.
Here’s a sample of the Halls building from the Illinois Main Street website that I did using foamcore. I printed the pdf out at 175% (slightly smaller than true O-scale).

Appologies if these links have already been posted. Here are the Haunted Mansion Paper Models.
http://www.haunteddimensions.raykeim.com/
Follow the link for PAPER MODEL PURGATORY (been waiting for his Phantom Manor due soon)
Also:
http://www.disneyexperience.com/news.php
They sell Disney Paper Models on CD, as well as rotate some free ones every month or two.
Bobby
Those Main Street Illinois buildings are great! And some of them can be used as false fronts against backdrops as well as their intended 3 dimensional use.
Jim
They sure are interesting. There’s even one that’s still extant in the downtown of Crystal Lake.
Here is a scratch built building that I have just finished. I used foam core with brick paper (printed from my inkjet) glued to it. The raised brick corners of the building are made from separate foam core pieces, then covered with brick paper and attached to the building. The corrugated door is made from a starbucks hot coffee holder and painted silver. The windows are thin white paper with black inkmarker bars and glued to the inside. The window sills, headers and roofline accents are made from strips of wood. The base is made of plywood and painted concrete color. I still want to add a sign and floodlight over the door. The building has an usual non symetric shape so that it will just fit in the small space between my inner and outer 027 loops. It actually sits on top of (and hides) one of the remote switches. I designed it somewhat larger than O scale so that it would fit in with the operating crossing guard and postwar crossing gate that are nearby. You can click on the images for a larger view.


dsmith
I like the building, nice job.
Here are some paper buildings.
DAVID,
Simply OUTSTANDING. I just found this thread and really enjoy your work keep it up.
laz57
Excellent work! [Y]
Great looking building David. Nice work!
I am thinking of building a Polar Express layout this year for Christmas. For the North Pole, I was thinking of making the buildings out of cardboard or foam core since they are all similar and box shape. I am new to scratch building and I thought this would be easier than wood. Since they wil be in the background, each building will not have to be as detailed as some of the cool buildings posted on this forum. Any suggestion for the plans of brick paper?
Hrere is a site where you can make brick paper to print out:
http://paperbrick.co.uk/index.php?action=home
There are also free texture libraries on line such as:
http://mayang.com/textures/index.htm
or you can buy textures or buildings for download
Here are websites that may have what you want; doverpublications.com; thortrains.net; papertoys.com; fiddlersgreen.net; littleglitterhouses.com.
Here’s another fun site with free textures:
I’ve been using cardstock structures to populate my layout as stand-ins for “real” buildings. I used the drawing tools in MS Word for those and printed them out on cardatock with a regular inkjet printer. Then I say the Tribute to Tinplate stuff from Big Indoor Trains site and decided to try a little more detail.
http://www.bigindoortrains.com/primer/buildings/lackie/tinplate.htm
I decided to not really copy existing tinplate structures, but use some of the 3-D effects to make a some what realistic structure. Not having any hi-tech drawing tools I got the rough outlines in Word as I had been doing and then pasting them into MS Paint to add the details. I created a selection of doors and windows that I simply copy and past onto a structure drawing to save time. The cardstock parts are cut out and clued to a foamcore substructure.
Here’s some samples …


Here’s a few of my recent structures:

Mercure hotel flat from Scalescenes.com parts.

Thai McDonald’s flat from Big Indoor Trains building photo. Ronald came from a photo I took in 2006 of a statue in front of the restaurant in Chon Buri.

Medical building flat made from Big Indoor Trains building front photo.

I also decided that I wanted a “display track” for my bedroom layout. So Santa brought me an arch-under bridge and I built this viaduct using the scalescenes.com kit, Plasticville streetlamps blackened with a sharpie and a lot of foamcore and illustration board to support heavy trains.
I just finished that1:48 scale Ju52/3m last week for the Plasticville airport by the way.
Becky
Becky,
Your Ronald MacDonald is so interesting. It looks like Ronald is trying to suggest MacDonald’s food is divine. In the United States Ronald MacDonald is more likely to show an open palm on his right hand to indicate, “Hi, see I have no weapons.”
I find your viaduct most impressive. I have been wondering how to create viaduct for a British diorama. I see scalescenes.com has viaducts and even “workshops under arches.” Thank you for the idea and you and DSchmitt for the link.
