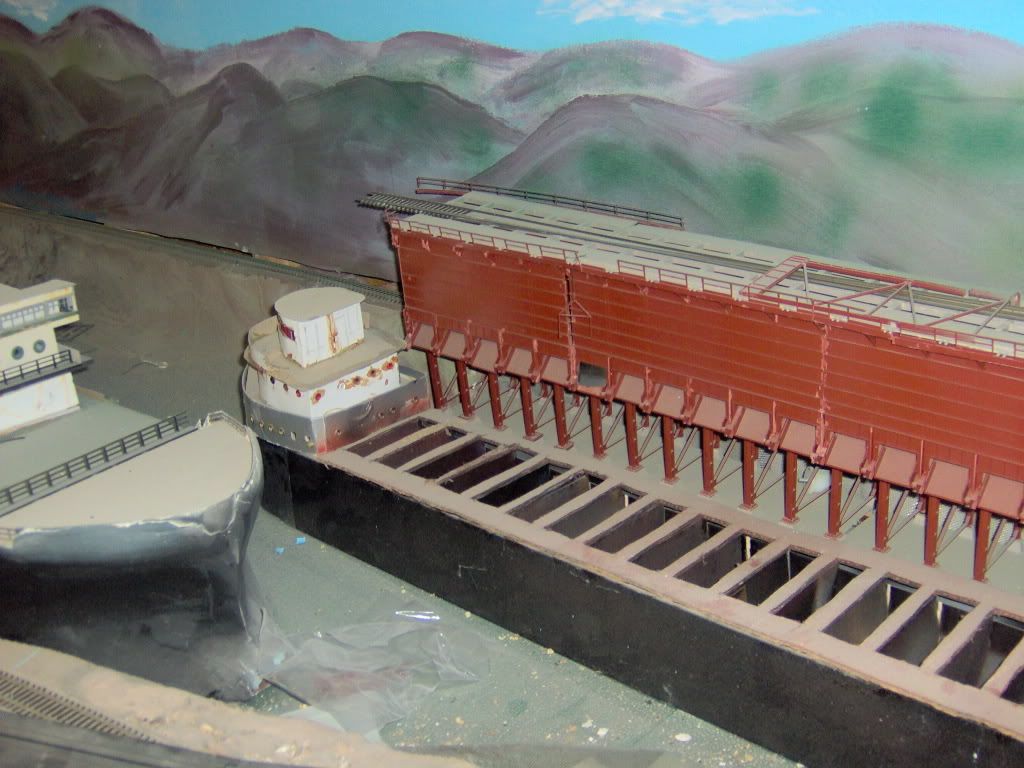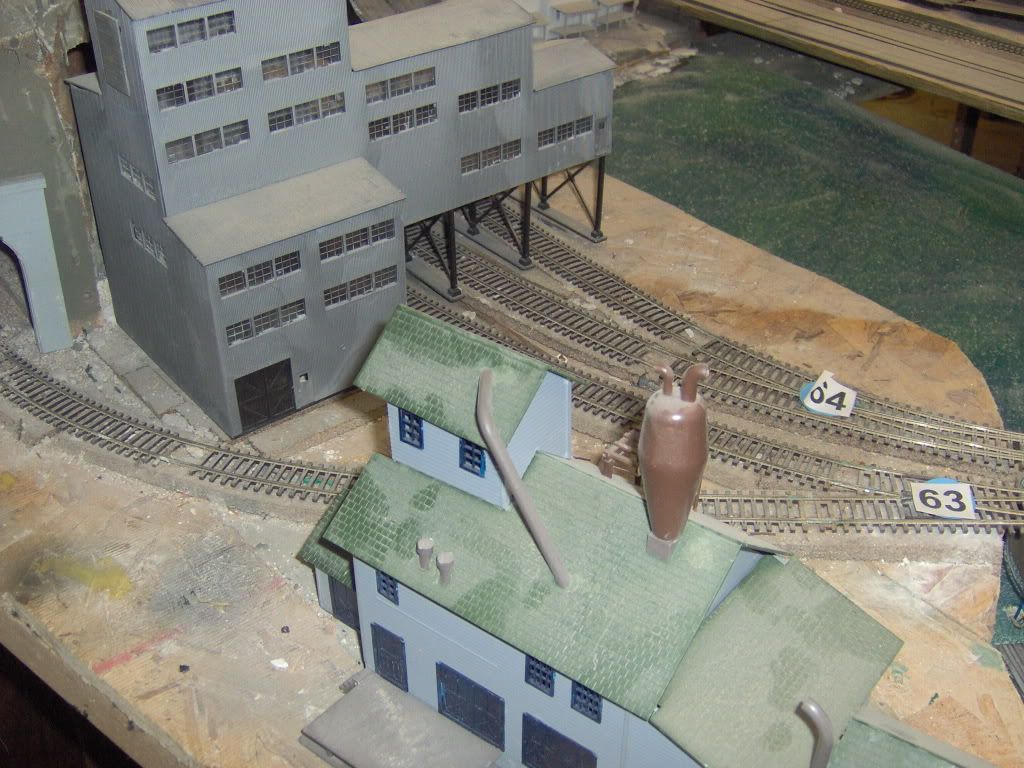Hi guys.
I need your help. I like big things, I have a huge passenger station on my current layout and since I plan to expand the layout room with a 24*24 foot expansion I want a large suitable focal point there too.
Which leads me to the steel mill. Since Walther’s are releasing their steel mill next year my plan is to buy and start building the buildings then. Partially because I like building building and they do take time but I’m also afraid that they might be gone when the expansion is done(which will probably not be for another year.
So basically the only limitations to this steel mill is the dimension mentioned above. it will be double decked. On one of the levels I plan to use a pier and a freighter to ship iron ore on.
So that is my first question. How many piers would make a suitable and decent ore pier?
Second and more importantly, which of the steel mill buildings would I need duplicates of?
Third, any additional building required to make it a credible steel mill?
Fourth. How would you go about designing the plan? I got two ideas.
Number one is to make a long shallow, 2 foot mill area which could then be very long. The second alternative is to use a peninsula which could then be 4 feet wide. But that would be limited in length to about 18 feet when considering aisles.
Any hep, any link to plans over steel mills would be very nice. Right now I feel that I lack knowledge of how to build a good and credible layout.
Thanks,


