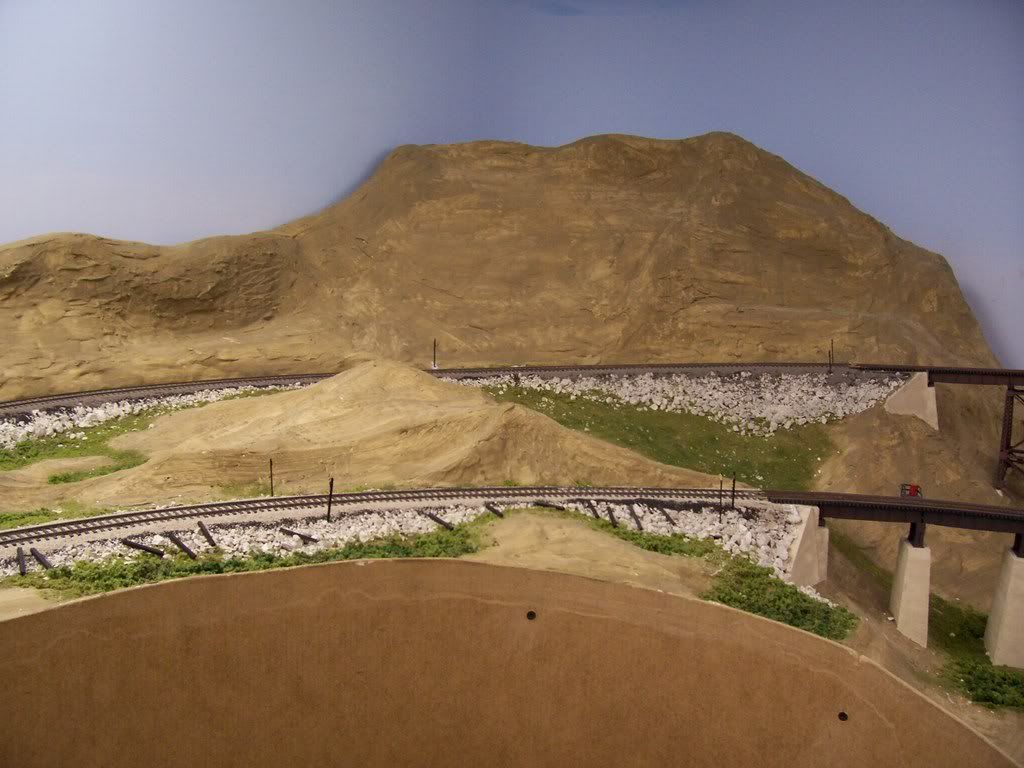I suppose somewhere in the archives of this forum are replies to my question, but with all the great people on this forum I am looking for a fresh perspective. My HO layout in a 9 by 24 foot room has the bottom layer of track down. I will be adding a second elevated mainline above this base trackage. I used 1/2 plywood as a base and woodland scenic incline and risers for the mainline. Wood is square and corners of trackage are round. Aside from putting hillsides on 4 to 6 corners, how do you folks work the scenery in that situatiion. The mainline will not necessarily conform to the bottom trackage so spurs, hillsides, forests all are possible. I am not looking for prototypical or picture taking scenery as I am not capable of coming up with trackside photos or an art gallery like many of you folks do. I just want to end up with a nice looking layout pleasing to the sight. I have no imagination or art ability at all and at 60 years old I can’t see me becoming a Michelangelo over night. Any responses will be taken as advice I probably could not come up with on my own. Brian Chaney
Hi Brian. My space is the same size as yours. Two of my corners are in a city setting, so a building with a siding to it is used in one corner.(Left) The other corner will have some background buildings etc.(Right)
The third corner will have mountain scenery. (Left of the door) The fourth (Right of the door) will have an old abandon grain elevator with a spur that had its turnout connection to the mainline removed.
Here is a link to my simple web page. On it there are other links to photo sites that show some progress photos.
http://mysite.verizon.net/vzescsbb/HO_MRR/C&A-Main-Page.html
I hope this helps.
I have a couple of corners where I’ve raised the level of the scenery on either side of the tracks, so the trains go through a “cut” to get around the corner. This hides the corner, and when the trains go into the cut and emerge on the other side, it makes the run seem longer.
I put a coal facility in another corner, and named another “Clampett Corner” and filled it with “hillbilly” cliches, like a run-down house, a jug band and a model of the General Lee.
5 years ago when I returned to the hobby, I didn’t consider myself much of an artist, either. But, as I learned to do plaster casting and such, I discovered that much of this is simply practice and experimentation. Don’t sell yourself short in the scenery department. The techniques are simple, and don’t require an advanced degree in the fine arts. You’ll be surprised at how easy it is to learn to make “professional” looking scenery for your layout.
You didn’t say how much seperation there is between the two tracks. That will dictate what choices are available. If the tracks are far enough apart, you could have a gentle slope up from the lower track to the upper one. If they are close together, you would need something more vertical, like a retaining wall or a rock face to seperate them. You could have both tracks go through a cut, both go through a tunnel, or have the lower track go through a tunnel and the upper one go through a cut. If it is in an urban setting, structures can be used to visually seperate the two lines. The lower line could be at the level of the stuctures with the upper line being an elevated line with streets crossing beneath it. Another option would be to have the structures at the level of the upper track with the lower track sunken below the structures. A retaining wall could seperate the lower track from the upper level.
One corner is 3 inches away from the upper track and all other corners are 6 to 12 inches from the upper track. Thank you for reminding me. Brian
One could always trim off the corners.
Or, build a very small vignette scene for something track side (could be a house, small business, etc.).
Scenic ideas for corners are no different from those for the rest of the layout, and one is often carried into the other. The main reason that we have to curve our tracks so much is that room size limits how far we can go in one direction. [;)] Given the size of your layout room, I’m assuming that the layout is an around-the-room type rather than a table in the centre of the room.
Below is a sketch of my layout room: the aisle on which Lowbanks is located is 9’ wide (total room width) and about 20’ from the outside corner to the wall at the end of the aisle, so not quite as big as your room:

The corners, as you walk around the room (clockwise on the diagram above) are as follows:
Outside corner at Dunnville:
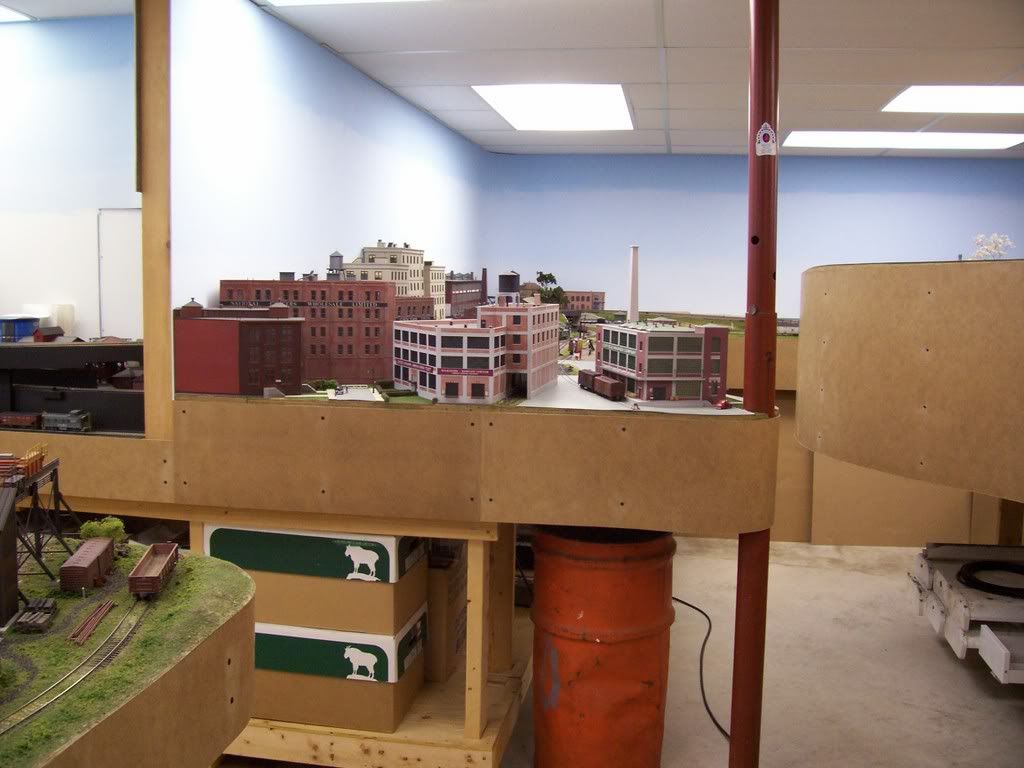
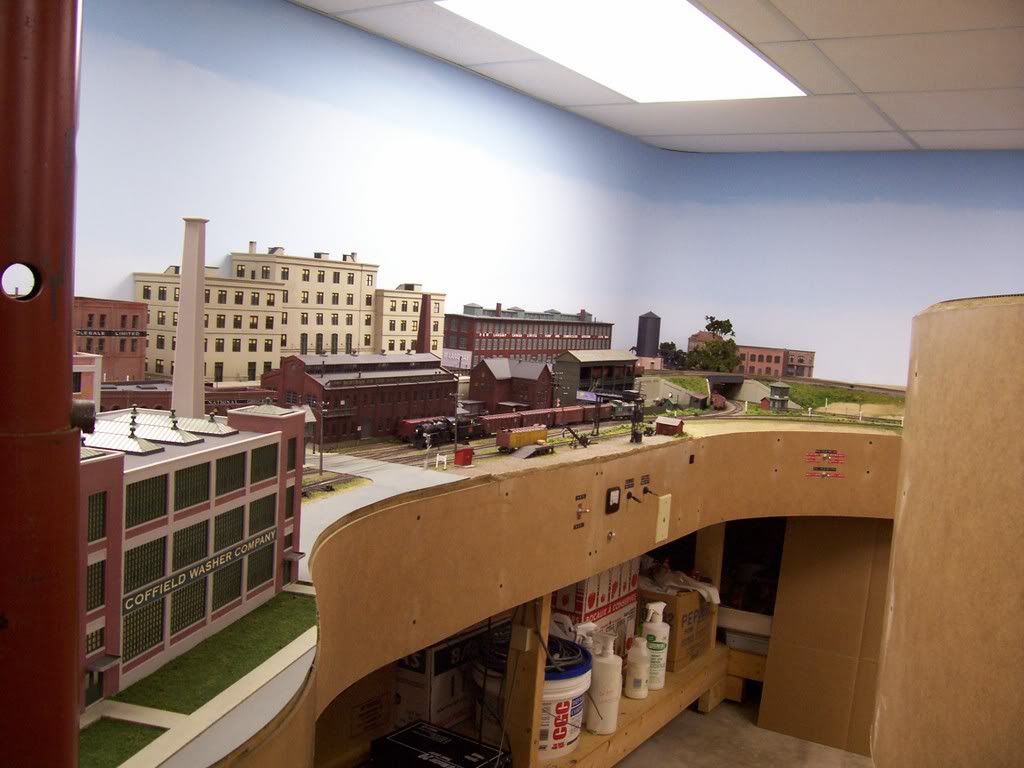
Inside corner at Dunnville, with more buildings (mostly houses) to be added in those empty lots:
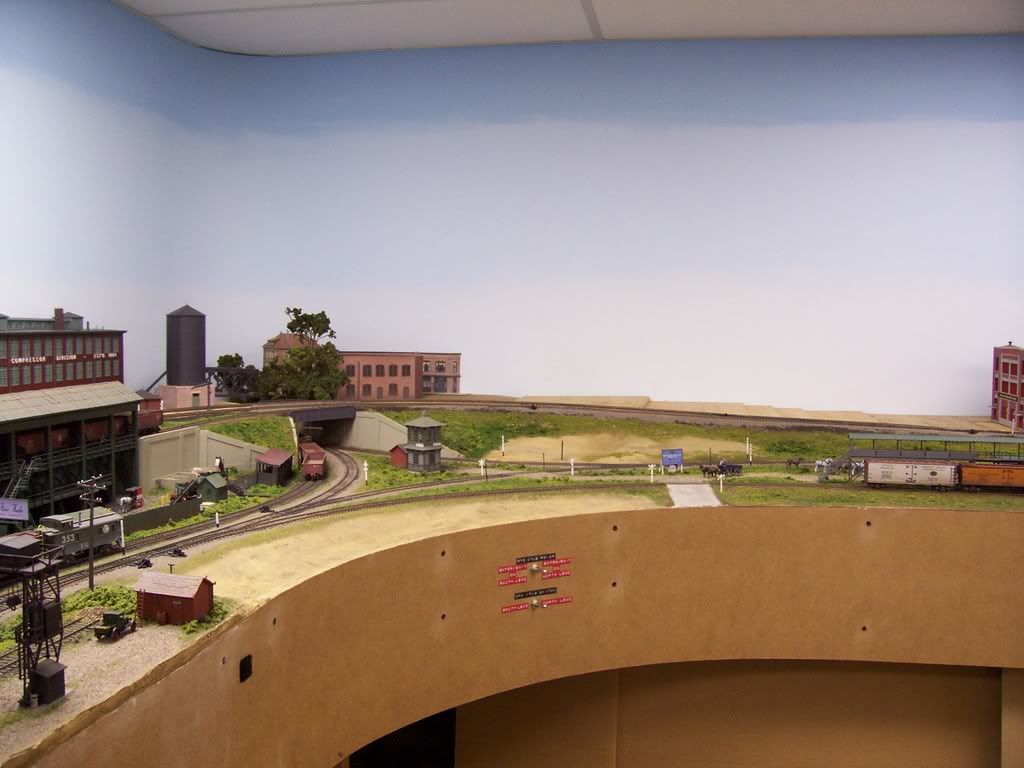
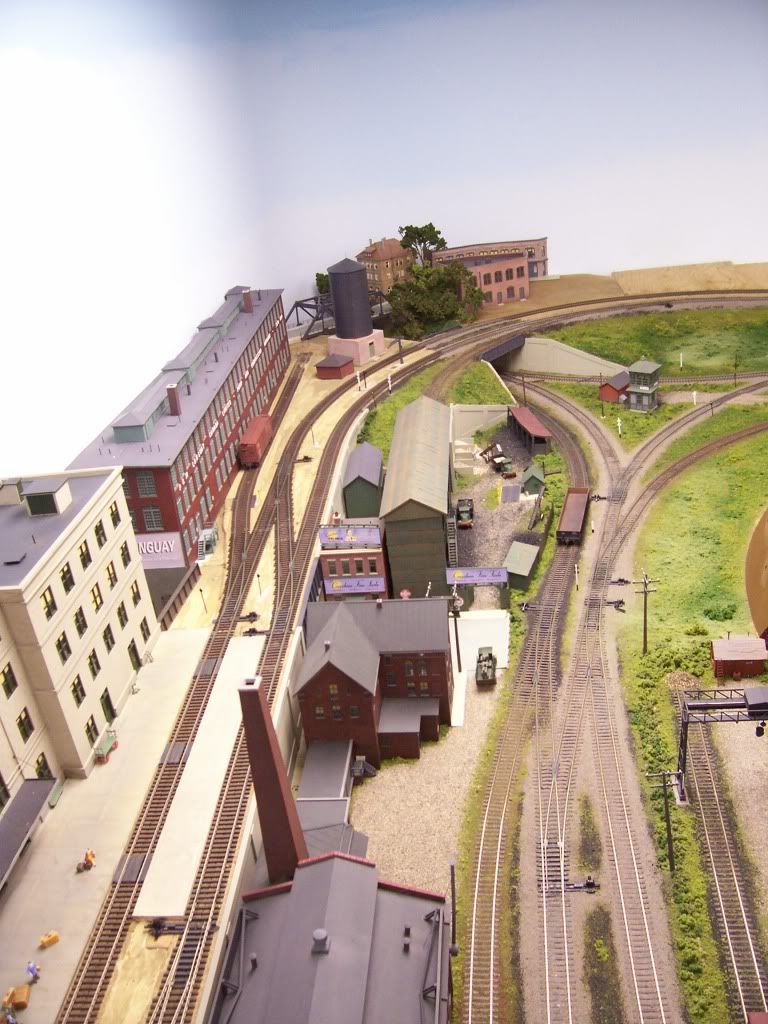
Inside corner between Dunnville and South Cayuga (with orchards to be added in the “dirt” areas at right):
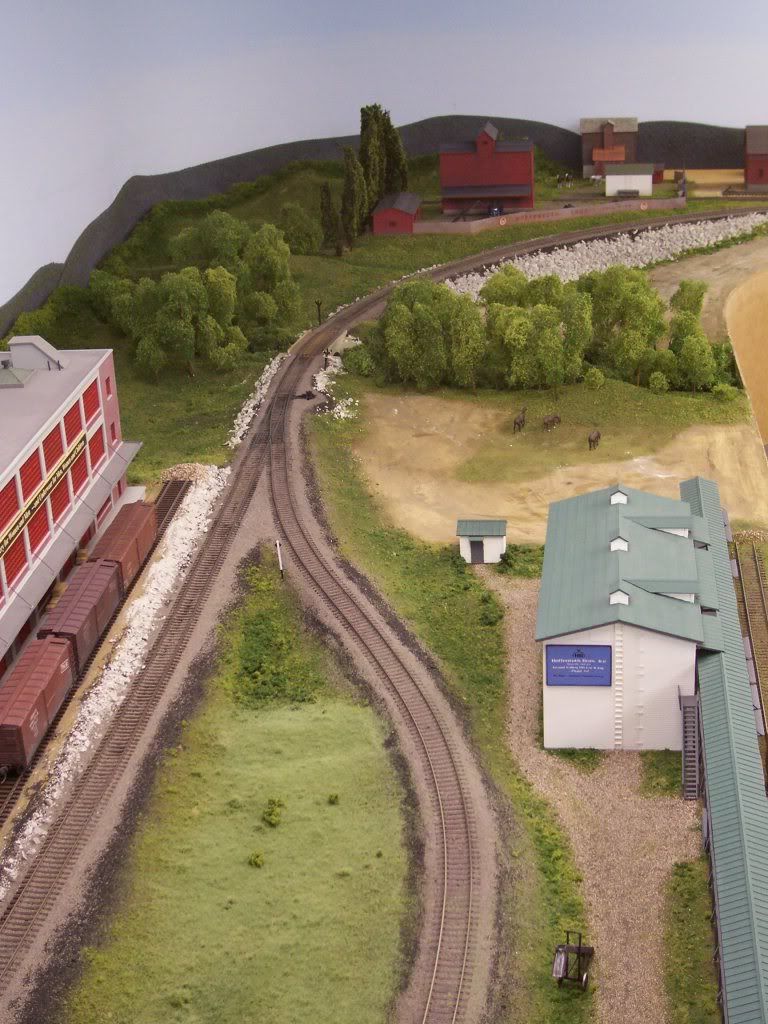

Inside corner at the end of the Speed River aisle (with trees to be added just about everywhere):
