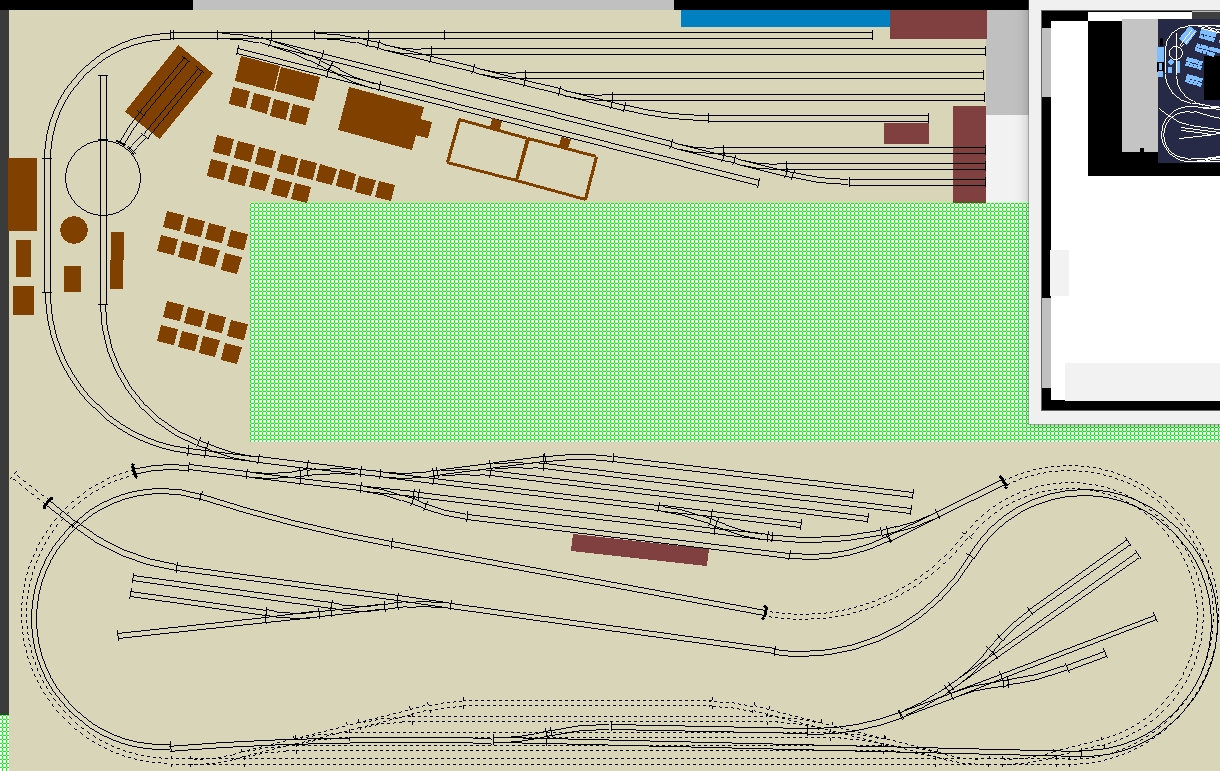A bit more benchwork thickness might allow the TT lead to come off at a different point.
Where? I have some pretty tight restrictions about where I can put benchwork. Are you thinking I expand the lower table. I could add some space by putting thee staging closer to the edge. How much do you think I need?
I meant maybe a little angled fill near the left side yard throat, but that might impede your reach.
The track to the mill provides a great opportunity to have a yard lead that makes the yard switchable without fouling the main. Currently, the trains waiting to depart to the main could foul the yard ladder. Just a little bit of the town could be sacrificed to allow the yard ladder to shove left .
Specifically: Take the siding with the reddish/brown chunk (platform?). Shove it to the right and replace the far right turnout with a RH where the diverging track is the curve. That shove allows the left side turnout to slide right and gives you space to start the yard ladder farther to the left if you added the chunk of benchwork to fill the corner.
Just thoughts to play with before you decide on your final arrangement.
Yeah, that track is a log dump track.
I hear you. Having the main go directly to the yard track is just below the mill is the way I started. The problem is conceptual. I designed the lumber yard after pics of lumber yards I have seen. My vision was to load the freight cars with different size lumber from the stacks along the tracks. Instead of building trains I was picturing building carloads.
The carloads would be set out for the main yard switcher to pick up each day and build those handfull of cars into outgoing trains. I’m not sure I can get my head around building whole trains out of lumber orders.
Still good design is still good design.
Thanks for making my head hurt Douglas. I appreciate your feedback.
Yeah. I dont know my 1890s logging railroad stuff so dont take much that I say to heart.
Forgot to mention - you should build your layout in my basement, then I wouldn;t have to remodel it. The previous owners finished the basement into 3 rooms plus a laundry room. One of them has this paneling with a stone texture, and the dividing wall has saloon doors leading to the bar.
–Randy
Well, I like the whole concept of the western theme. I’m hoping that maybe it may even include some “Desperados waiting for a train” [8], on the station platform.
I didn’t solve the problem completely but it is better. The largest frieght cars are 34’ and should make the turns as they are with no problem. The only awkward cars will be my passenger cars which are 50 feet (I think). The downside is that the arrival/departure track is a lot shorter. I’ll have to do some jockying to get my longest through trains broken down.

I didn’t make any changes to the lumber yard. I can still use the main to switch as there are straights long enough for my small cars not to have an issue with “S” turns.
Thanks again.
I haven’t even begun to think about these. I still have to dig out the structures that need to be in place.
Tomorrow I build the benchwork.
You can drop by here anytime. I can use all the help I can get. I’ll be laying the wiring soon.
There will definately be a few cliche Western scenes.