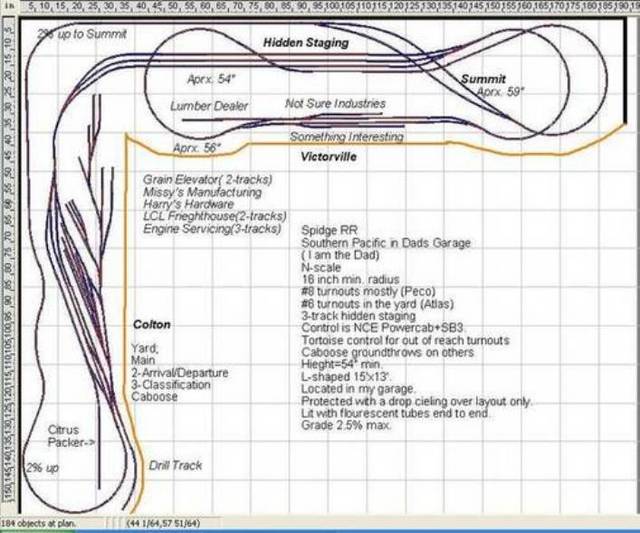I guess the subject is self explaining. I am getting ready to start my ho layout and have read many books on multilevel design and staging yards. I had planned a 64 foot nolix to drop 16 inches to a staging yard on a bottom level with a auto reverse loop. By the way I am in dcc. I know mobilman has something like this. Other layouts in the database also have hidden staging just 4 to 5 inches below a long mainline run that looks totally unaccesible to me if their is a derailment under there. I guess my question is how do they access a derailment in such a shallow space. I know I could not slip my had into a 5 inch space to reach a derailed car 4 staging tracks in without making a bigger mess. It seem such a waste of wood and track to have a staging yard 16 inches under the main table. Does anyone have any other ideas on hidden staging that is more accessible than these extemes without taking too much of my valued space in my 9 by 23 foot room? all suggestions will be welcomed. thanks in advance bwchaney
I have a three track hidden staging area under my layout and there is minimal space for reaching in if there is a problem. If a derailed train does not interfere with the trains on the other tracks I have to remove them under power hopefully and then become like a pretzel in order to retrieve the derailed cars. NEVER again and I may just have my staging run down further to accommodate more staging further down under the layout where the tracks could be close to the front edge for easy arriving and departing. So if you have to have a helix to make your staging more pleasurable to deal with please do it. It does create a longer unseen run but it helps create a more seamless operation.

At present I only have one of two hidden staging yards completed on the new railroad. The completed section an be reached from either side as it’s part of a peninsula, but I have a section of track that brings trains from hidden staging up to the branch line level or level #1. I can fully access it from under the layout. the line travels on a 1x4 board topped with homasote on a steady upward grade. Depending on how wide your planning your yard maybe this is a possible option. You don’t have to make it all one solid piece maybe split it up into several section with enough space in between for you hand.
I had planned on a 2%grade down to my hidden staging tracks on the bottom level. But that is 64 feet of decline to get down 16 inches; 48 feet of nolix to get down 12 inches. That seems like a lot of trrack and benchwork just to get hidden staging. I don’t feel comfortable sticking my hand in to fix derailments in less than 12 inches of space between levels. There is one other soluition and that is put my staging behind a backdrop on one of my 28 inch wide side tables. but then there is no access to the staging area as I plan on putting all my tables next to the wall. BwChaney
My main passenger staging yard is not only close under my main station (a fully developed engine change point/subdivision yard,) it’s actually between the L girders. The solution to make it accessible is to build it as a John Armstrong type ‘dehydrated canal lock.’ The entire yard, 14 inches wide and 12 feet long, can be dropped 15 vertical inches for maintenance or disaster control.
The freight staging yards can be accessed by removing pieces of the fascia or by removing the (mostly styrofoam) mountains that cover them. However, the yard throats can be unbolted and removed as units for maintenance or modification. The electricals are connected through multi-prong plug and socket sets.
Chuck (Modeling Central Japan in September, 1964)