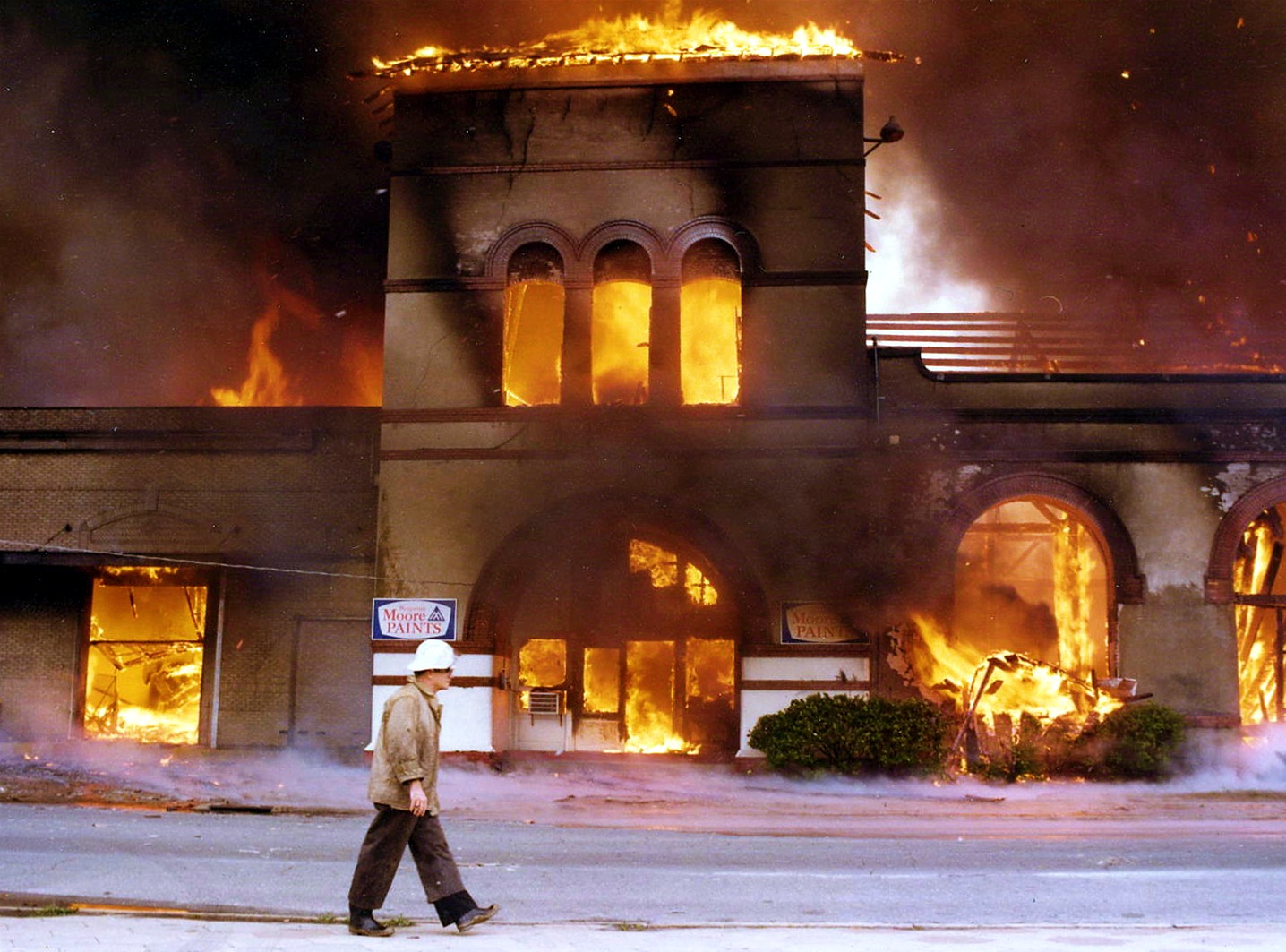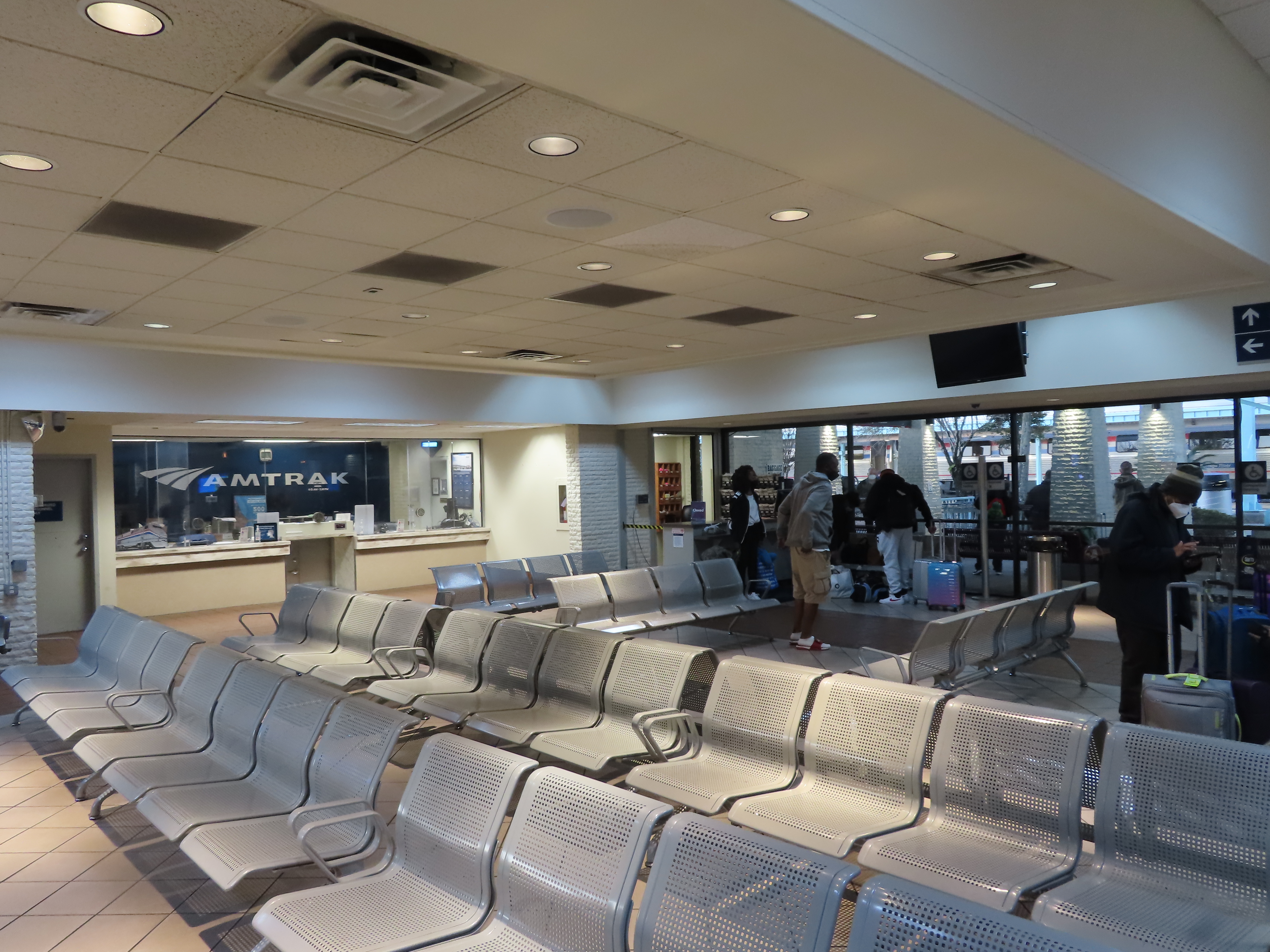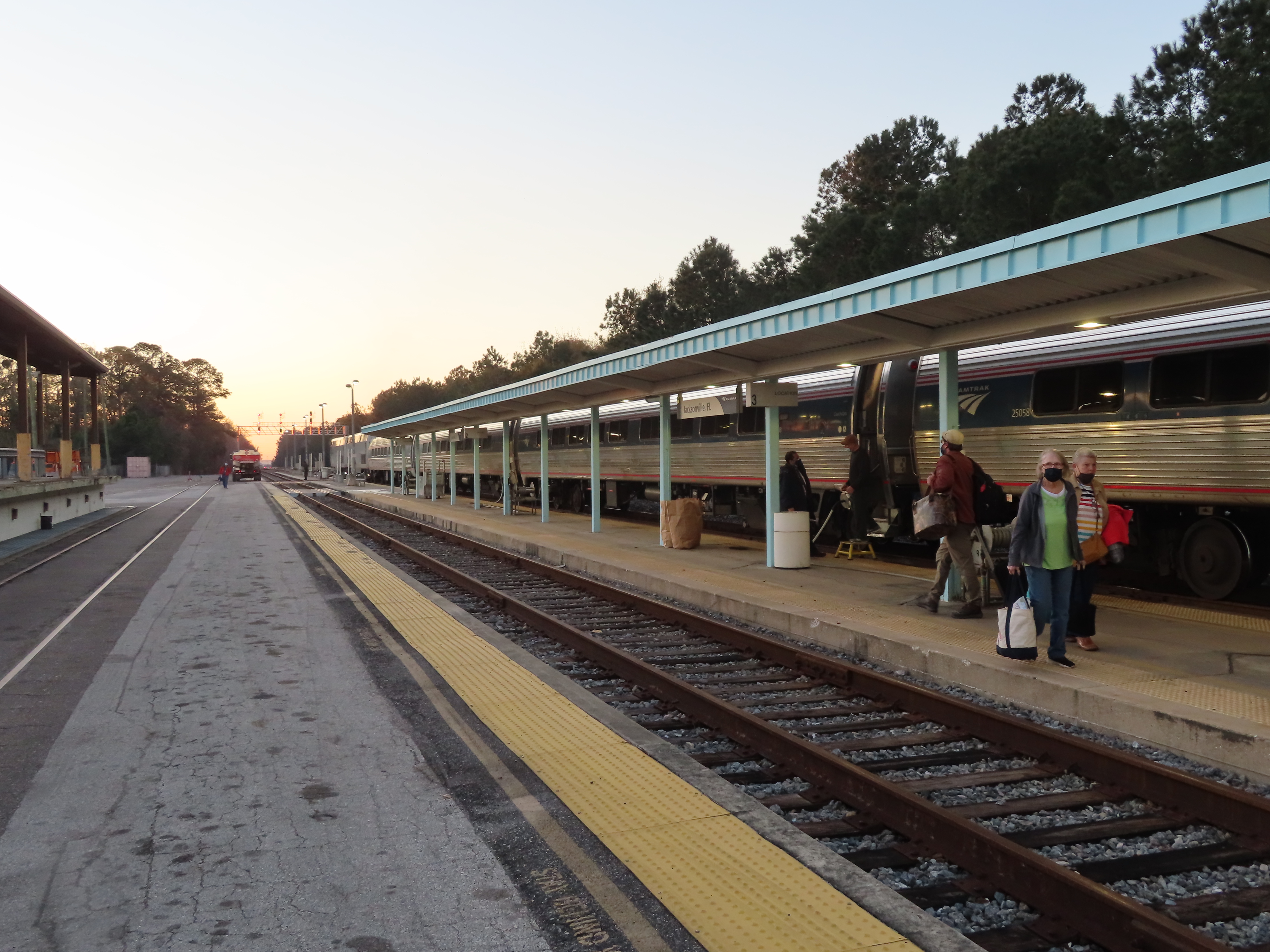I,m Looking for some pictures of the exterior and interior of the Amtrak station in Jacksonville. Special about the Floor in the waitingroom of this station. I also would like to now the Colors of de buildings exterior
thanks
I,m Looking for some pictures of the exterior and interior of the Amtrak station in Jacksonville. Special about the Floor in the waitingroom of this station. I also would like to now the Colors of de buildings exterior
thanks
Not a pretty image:
 Jacksonville Terminal station 1982 by Mark LLanuza, on Flickr
Jacksonville Terminal station 1982 by Mark LLanuza, on Flickr
After renovation into a convention center:
 Jacksonville Terminal by Steven Martin, on Flickr
Jacksonville Terminal by Steven Martin, on Flickr
From the air:
 Jacksonville Terminal, Aerial View by Michael Young, on Flickr
Jacksonville Terminal, Aerial View by Michael Young, on Flickr
Apparently the express building was involved in a fire at one time:
 Jacksonville Terminal Fire by Jacksonville Fire Museum, on Flickr
Jacksonville Terminal Fire by Jacksonville Fire Museum, on Flickr
More here:
https://www.flickr.com/photos/jaxfiremuseum/albums/72157645554291104/
Good Luck, Ed
Now that Ed has posted that picture, I guess the question becomes are we asking about that structure or what seems to be the current facility?
The photos Ed posted are of the old Jacksonville Union Terminal (built round 1900 and last used in the early 1970s; since renovated and converted into a convention center and tourist attraction). The Amtrak station is about 5 miles away and was designed in the mid 1970s using a taco stand as an inspiration.
Not entirely sure what the OP wants info on . . .
Robert
PS I was born in Jax, and I have actually travelled by train from that old terminal. Typical style and glamour of those grandiose vaulted civic buildings of yore.
Nor am I. If he’s after the Amtrak version here’s a few:
 20220220 06 Amtrak, Jacksonville, Florida by David Wilson, on Flickr
20220220 06 Amtrak, Jacksonville, Florida by David Wilson, on Flickr
 20220220 04 Amtrak, Jacksonville, Florida by David Wilson, on Flickr
20220220 04 Amtrak, Jacksonville, Florida by David Wilson, on Flickr
 Jacksonville, FL Amtrak station by Ron Reiring, on Flickr
Jacksonville, FL Amtrak station by Ron Reiring, on Flickr
Regards, Ed
thnx for the foto’s Ed. This is what i’m looking for, interieur pictures for the waiting room. Can you show some pictures of the floor in the waiting room.
Hello
for my project i’m Looking for the mesurements of the stations platform
the height, the width, how long and also the canopy
thanks
Floor in the waiting room is either lozenge-shaped (diamond-shaped) tile with wide flush grouting, or some kind of hard-surface flooring made with that pattern. I doubt you’ll find anyone who has taken a shot ‘straight down’ to show proportions, or has measurements or manufacturer’s information on the flooring, but ‘stranger things have happened’.
I suspect the turquoise ‘metal roof’ valance on the station facade is an addition since the original Amshack was built. You might be able to refine the date by inspecting more photographs with good dates. The platform shelter structure would date from that time, I expect; the visible roofing detail would be that of modern ‘metal roof’ construction, and a little judicious calling around to contractors for that kind of work in the Jacksonville area might turn up firsthand information far beyond photograph analysis…
Pretty difficult to call around from Belgium.
Do you have the access to Google satelite view in Belgium? You can use the measuring tools to determine just about any feature.
30.36467986713975, -81.72331054440197
It looks to me like the main platform canopy is 1000 feet long.
 Jacksonville Amtrak by Edmund, on Flickr
Jacksonville Amtrak by Edmund, on Flickr
In Google Maps, right click the image to bring up a menu that includes a measuring utility.
Good Luck, Ed