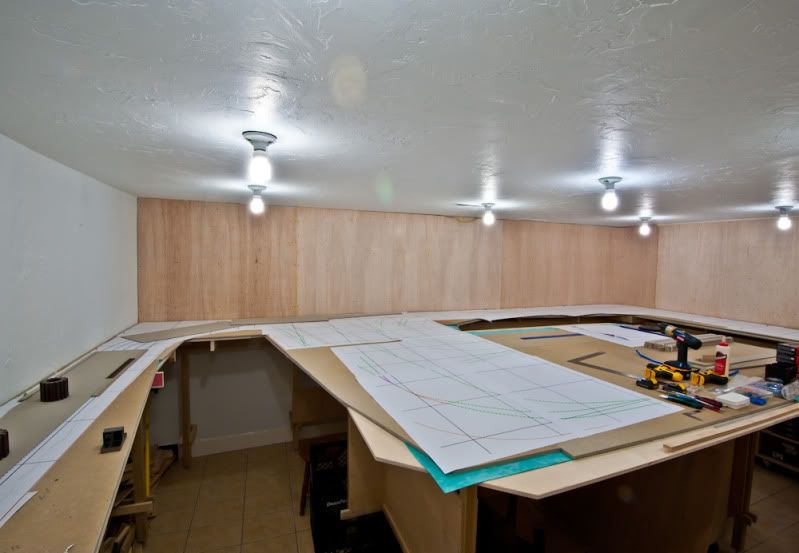My HO layout will be 18’ x 14’ around the room with a peninsula.
I think the last time I posted anything, I was still building my bench work. That job is essentially done and the sub roadbed is installed. (I’ve done another post on how I did my sub roadbed.) Most of my backdrop bender board is in place. I’ve been able to print out my track plan at 1” equals 1” scale and have pinned the 2’ x 3’ pieces around the outside and have begun to print those for the peninsula. I’m now in the process of transferring the track plan to the homasote sub roadbed and am planning how I will do the roadbed itself.

Staging is on the left in this photo. The yard is in the far corner. The mainline is closest to the wall with the A&D track just inside it. There are then 4 yard tracks. The outermost one connects to the A&D track. The remaining three are stub ended.
I’m using homabed that comes in two thicknesses—mainline is 0.240” and branchline is 0.125”. The mainline will obviously be the former and the yard tracks, the latter. My question is about the A&D track. I’m sure I can use either the thicker or the thinner here, but is one more typical than the other?
My second question is how yards are typically ballasted. I think that a small yard like mine would not have drainage between tracks. The ballast would be level all the way across. Is that correct?
Thanks,
markalan