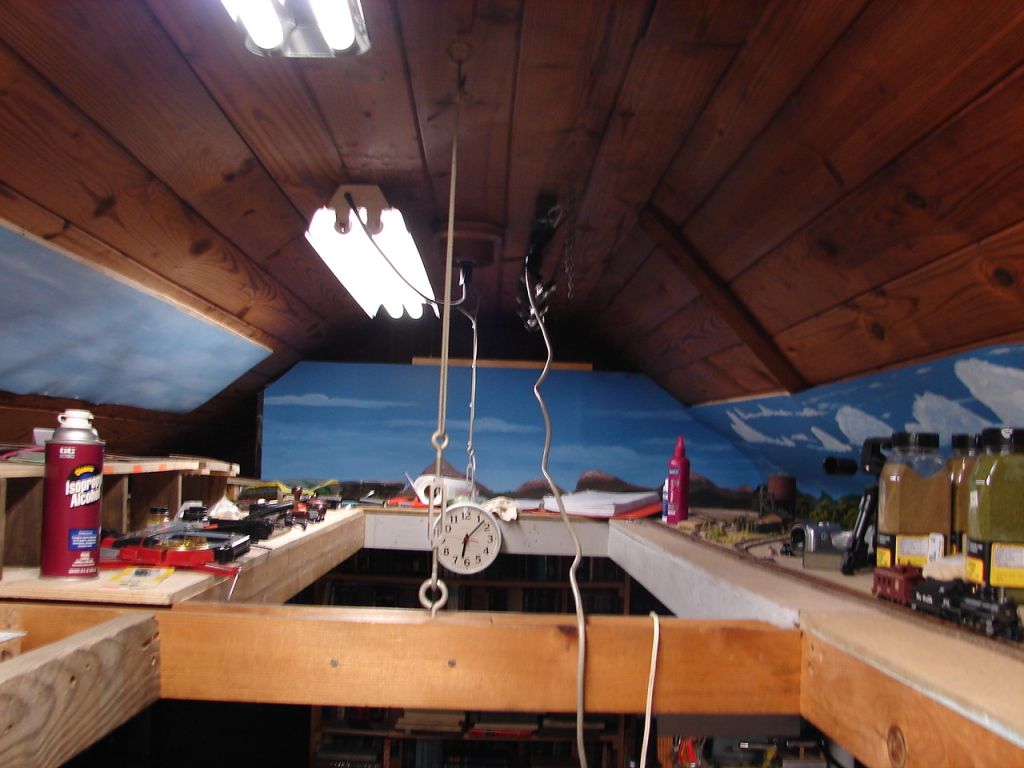This is posted as a image based post on just one type of attic layout suggestion. It is a shelf type layout placed in a finished, heated and air-conditioned attic. I built the basic frame work and layout as an HO layout in 1980. Since then it has seen two different layouts and is now undergoing a third complete changeover to HOn3.
The bottom of the table support timbers are 6 foot 3 inches off the floor such that no average height person need be concerned about bumping their head or having to duck.
Advantages:
Extremely long run of trackage with zero floor space used up.
Extreme ease of servicing/altering all electrical and mechanical systems under the table.
Extreme ease of reaching all trackage for cleaning or re-railing trains.
Ease of viewing in a realistic manner, near eye level operation. (User selectable)
Disadvantages:
Room must have a clear ~3 foot wide path in center along entire length. (no furniture or other obstructions.)
Limited number of viewers/operators.
Observation bench must be fashioned and moved to different segments of layout for operation or work on the layout. This is a game stopper for the very old, handicapped or infirmed as you are constantly getting up and down from the bench, especially during construction and wiring. Note: I am now 66 and have no issues with hopping up and down off the bench as I keep active and am in good health, overall.
I include a series of images of how I tackled the 2 foot wide shelf layout all around my attic. Those used to seeing, at sight, key aspects of construction should have little difficulty in figuring out how this was done.

