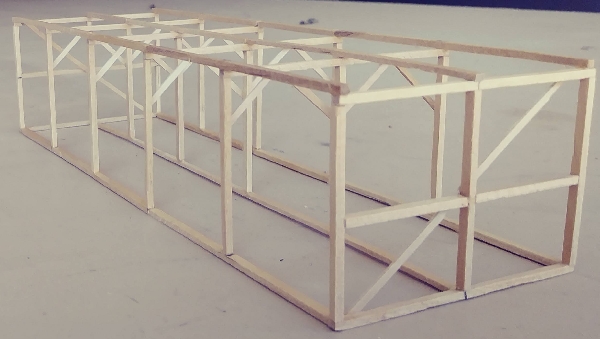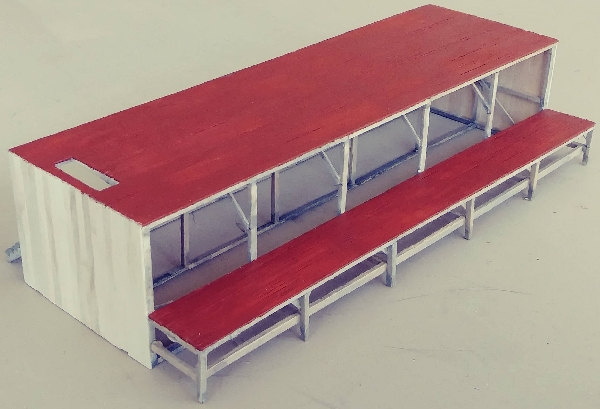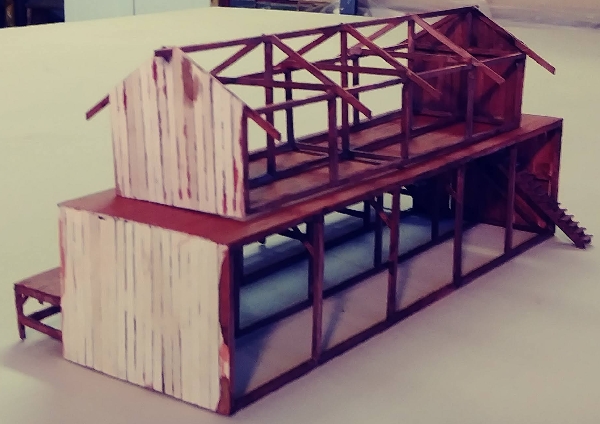For those of you who haven’t read every word I’ve ever written, my whole recent foray into structure building started when I pulled Muir Models Nevada City Lumber Yard from the shelf. I got it as part of a “lot” on eBay and I was raring to go. Unfortunately, someone had already built that model and what I had in the box were the plans and the scraps.
That led me to scratch building my engine house, etc.
And I started out thinking I was going to scratch build this thing. But after looking at the plans, I decided I propably wasn’t going to improve on what they’d done, and pretty much all the parts could be manufactured from popsicle sticks and coffee stirrers. I was still mising roofing materials, the sheets of board and batton for the side walls, and the flooring for the upper story. All of which I can come up with solutions for.
So this isn’t strickly a scratch-build even though I spent all morning milling “lumber” to match their specifications. The one thing I couldn’t quite get right were the 8x8 posts (3/32" x 3/32") that were the main part of the framing. Popsickle sticks are 1/12" thick. 3/32 = .0935 and 1/12 = .0833. So the posts aren’t square, but I doubt anyone will really care.
Anyway, since it’s not a scratch-build, your welcome to not follow this post.
Anyway, here’s the picture on the cover of the box.

I’m thinking the only real change will be to move the office inside the walls and build a RR receiving platform in the back.
Since the beginning, I’ve had a naming problem. My layout, while called Rock Ridge, is operationally based on the Union Lumber Mill in Fort Bragg and to a lesser extent, the Ridge Mine. So when I think of Lumber Yard, I’m thinking of the 5 ft x 18 in section of my layout that is served by 4 yard tracks and a raised log dumping track. So




