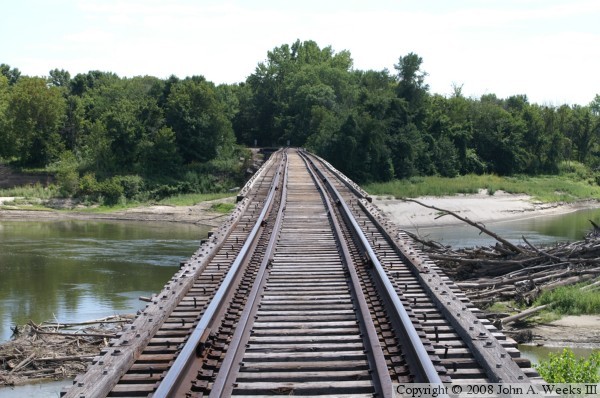The layout in the basement is a work in progress, and completing a bridge on one of the main loops is necessary to allow rail traffic to proceed. The layout runs along a shelf, and there are loops at each end. My idea for the bridge is to have a three span bridge with a wooden trestle approach on one side. The 3 span portion of the bridge is made up with a deck truss in the middle and two shorter deck girders on the ends. The bridge will cross a small creek with an adjacent road, and the trestle approach will be in the flood plain. I’m basing my idea on a couple photos shown below:


I’ve decided to try my attempt at scratch building the trestle approach. Due to space, the trestle approach will likely start on a curve (26" radius) before straightening out.
I’ve done a lot of digging around to help me figure out how to go about making the trestles. I plan on making a jig to make the bents easier. I’m looking for more tips and suggestions on building the entire bridge, including the truss/girder and trestle approach. I’m interested to learn more about making stone bridge supports, which I’d like to use for the bridge itself. Also, I’m looking for tips on hand laying the rails on the bridge as well.
Thanks!
John











