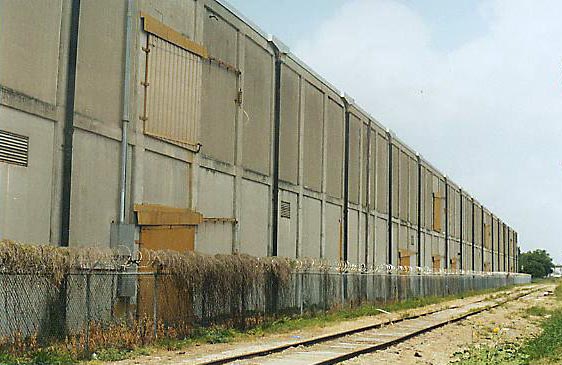Hi all, anyone have any interesting ideas for a 30"x30"coffee table n scale layout? Im probably going to go with a standard loop and “main street” but I was thinking about an abandoned interchange or crossing or something. I want to keep the height of the scenery low so no mountains, tunnels or gr ain elevators. Thanks!
This site has been mentioned numerous times, but if you look through the “Small Layout Scrapbook” you’ll get a ton of ideas.
Even though Carl Arendt passed away last year, thankfully, his site has been preserved and maintained by some of his friends around the globe since it’s a wealth of information.
Jim
cool, thanks!
Coffee Table at the Train Magazine Index produced 22 hits from 1952-2009.
Starting with the numbers- given 30" x30" max size.
Oval Circle of “train set” curves, 9 3/4" radius yields 19 1/2" diameter oval across track CENTERS (not outside edge of track or prudent clearance to edge of board.)
Approximate 1" from center line of track to edge of track, plus 1" prudent clearance, adds 4" to the size of the minimum oval = 23 1/2".
Breaking oval into 4 quarter-circles and inserting one 5" long straight track section or track switch between each quarter-circle would make a “squared oval” 5 inches wider and longer, that is to say, 28 1/2 x 28 1/2" close to your maximum.
One of these straight-or-switch track sections could be a switch leading to the outside of the oval. At 1 1/2" between track centers, it would just barely fit in. The track to the outside could run a quarter turn around one corner of the oval andf then straighten out to go to the far corner, giving you a track about 40 inches long that could be imagined to go “somewhere.” It could be the interchange connection to the rest of the world.
The switch to the outside should NOT be curved toward the outside. That will create an S curve where a loco or car curving in one direction is sudenly thrown to a curve in the other direction. Then there will need to be an ADDITIONAL S curve to turn the outside siding before it goes off the edge of the layout. The solution is to use a track switch with the curved leg goes toward the inside of the layout and using that curve leg as part of the loop. This will take some adjusting of the loop, since one section of the curve will no longer be 9 3/4" curvature. I will show with my LTA layout in a moment…
You could come inside the oval with 2 curved sidings. With your space restrictions, they won’t have room to straighten out. Sorry, you’ll just have to couple and uncouple on a curve. I would think 1 siding
I can visualize a layout like the trackplan I described being used for a switching railroad in an industrial park, operated with a switcher or GP and mostly 40 foot cars. You would need some street access. I mentioned letting one of the four “straight sections” being a rerailer which can masquerade as a grade crossing. Or a street could come onto the complex with a crossing – not on a switch itself, but somewhere between the frog of a switch and the fouling point of a spur. This WOULD require fitting a crossing to order. (You don‘t want to cut off too much length of the little spur you can fit.) Perhaps a street might cross the layout as a through street between a rerailer on one side and that space at the end of a switch on the other.
You mentioned height requirements. Old warehouse districts had lots of 3, 4 even 5 story buildings…
Isn’t this fun and railroady? But too tall for your space…
This is the “continued”…
A different and small kind of refinery- for refining animal fat from rendered carcasses. Much smaller and less tall than a petroleum refinery, but lots of interesting pipes, tanks, etc.
Stockyards don’t need to be in a farm and ranch locale. They can be the pens when animals are received for slaughter, and can be built odd shapes to fit your space.
Old-time packing plants were often tall, but more modern ones can be low rise.
Cotton compress warehouses- some 1 ½ stories, some 2 stories…

Thank you all so much! I really like all your ideas but I ended up going with a simple loop to avoid turnouts so there’s less chance of derailments (I know, I know, turnouts done right won’t derail). This layout’s going to be under glass so smooth running is key. For scenery I’m going to base it on a rural Illinois town with an old small freight/passenger station trackside and small rows of houses with cornfields covering the rest. Boring, I know! Thanks again!
That doesn’t sound boring to me. I’d love to see some pictures of progress once you get started [:)]