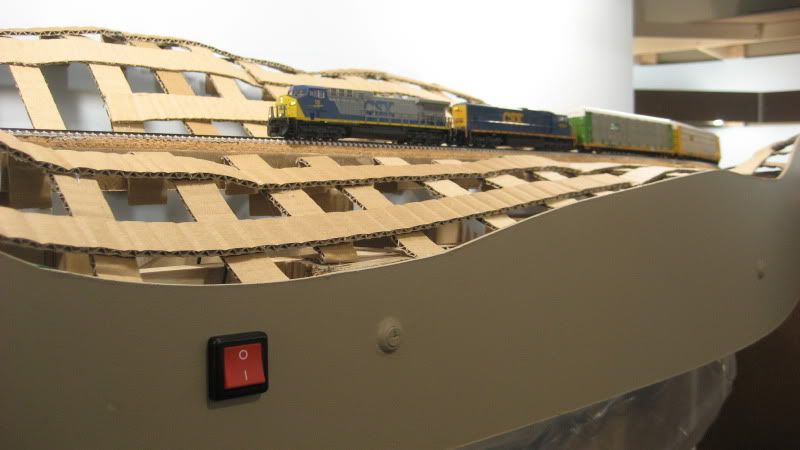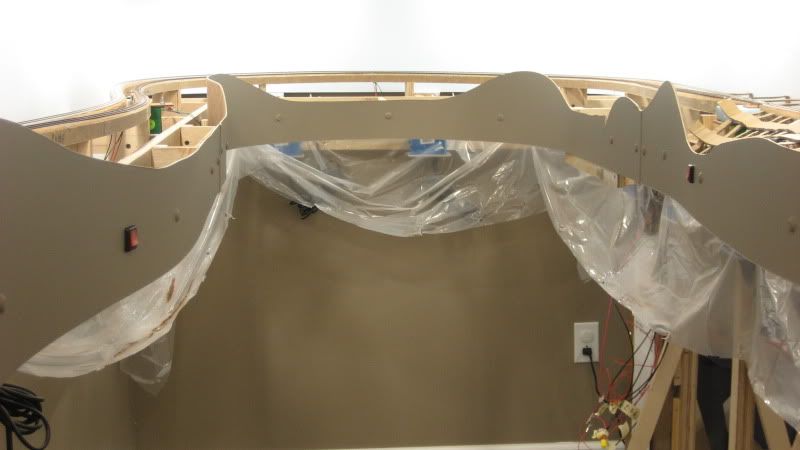Hi
Should I place the fascia even with top of the board or offset the board?
Chris
Hi
Should I place the fascia even with top of the board or offset the board?
Chris
Chris,
I set mine about 1/2" above the base layout height. After adding scenery/ground goup/foam, some areas are just about level with the fascia.
Jim
Many folks follow the contour of the scenery with the fascia. Others put it at a level and bring all scenery down to it. Some use a clear, plexiglass type fascia, several inches high, to keep little (or other) hands from being able to easily cause a derailment. It also prevents trains from taking a dive off the table should they decide to hop off the tracks.
Good luck,
I have mine planned to be in two sections. The top half will be permanently attached to the bench work and will follow the contour of the scenery hill, valley, bodies of water etc. It will be both screwed and glued with he screw heads countersunk so the can be filled and then painted. the bottom half will be removable by means of those threaded inserts used typically on the bottoms of furniture legs etc. that you hammer into a hole slightly smaller the diameters of the shaft assuring a tight fit. along with some yellow carpenters glue.
On occasion maintenance need to be done under the layout so rather then crawl on the floor and then sit up and work on the area in need, the section is just unscrewed from the layout and removed allowing clear access to the under side of the layout.
This was my first contribution to the club layout and the idea was greatly accepted by every one.
If you scan through issues of MR, many of the layouts follow the contour of the scenery. At the very least it should protect the edge of any foam scenery. In one case I remember, the fascia was actually a wall of a structure built at the edge of the layout.
Alan
That, “Wall of a structure,” is in the January MR, on Jack Burgess’ Merced Interchange shelf.
My fascia will follow the contour of the adjacent land surface, so it’s going to have some flat-top areas (the adjacent surface is a lake behind a diversion structure) and others that will resemble earthquake traces on a seismograph record. I’m going with unpainted Masonite, since it doesn’t show grubby fingerprints as much as most painted surfaces. There will be access panels covering all my along-the-aisleway electricals and mechanicals, readily removable for maintenance, modification or troubleshooting.
Chuck (Modeling Central Japan in September, 1964)
As mentioned by others, I have always had my fascia extend just a little above the level of the “ground” of the layout - about 3/8" or so. There have been multiple times through the years that I have been grateful for that placement, as the little lip or edge can be just enough to keep something from taking the plunge to the floor.
Bill
I always let the fascia extend about 1/4 inch above the layout and seal the gap with caulking so water doesn’t drip onto the floor during scenicking. As others have also mentioned, this keeps small items from falling off the layout and disappearing, especially if you have carpeting.
I use 8" wide strips of 1/8" hardboard for my fascia. My fascia has the rolling ground profile cut into the top edge. I attach the hardboard so that the top edge is about 2" above rail height. This allows me to have terrain that rises above track height as well as dip below it (the track is elevated 2" above the benchwork). Jamie


I ran mine flush but if I had it to do over again I’d put it an 1/8th of an inch above for all of the reasons mentioned prior. It works ok but it sure would have saved a lot of mess on the floor. Good question.
