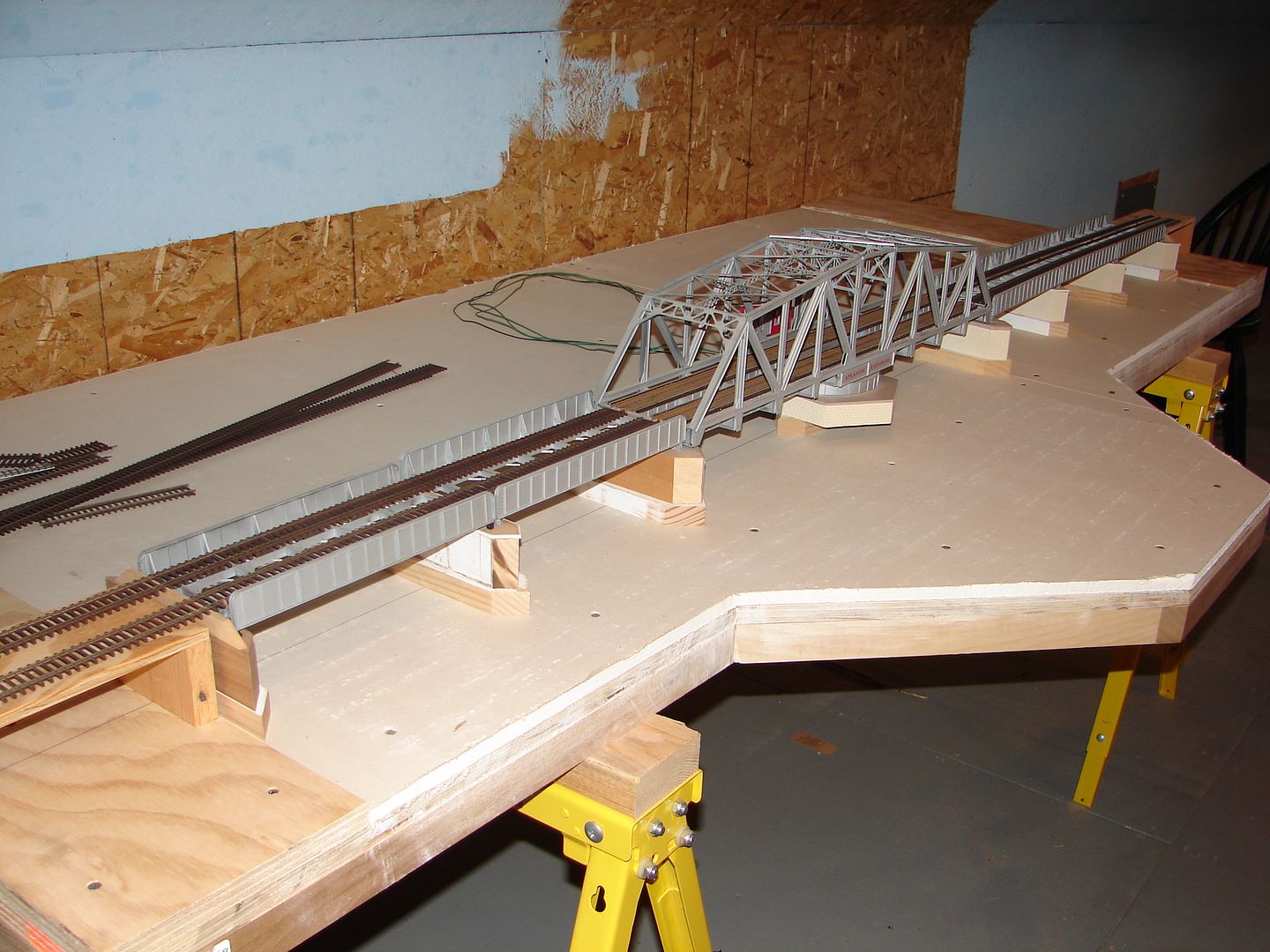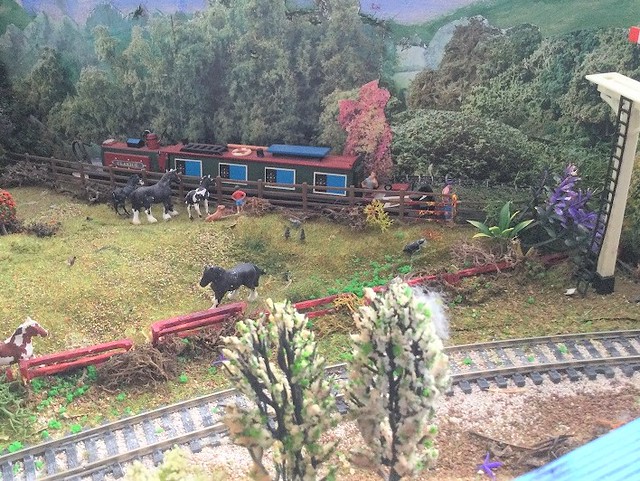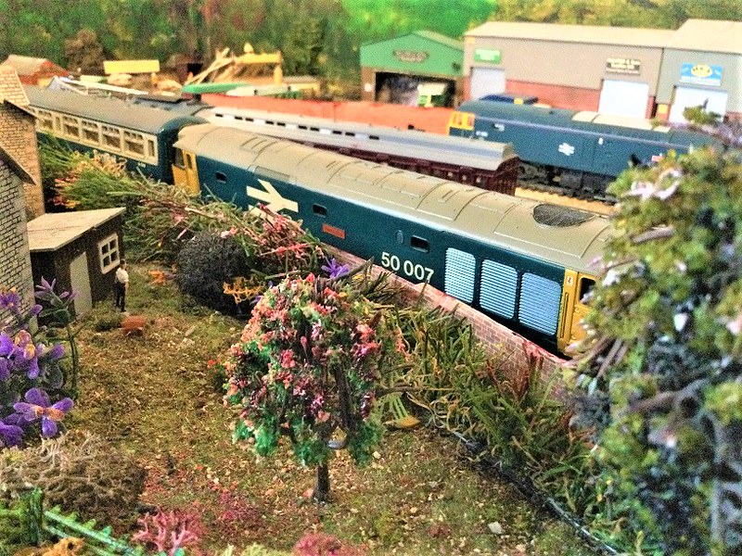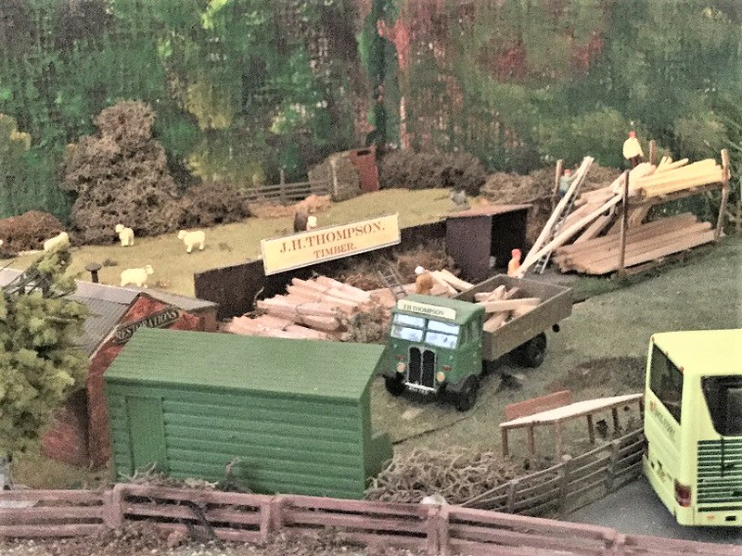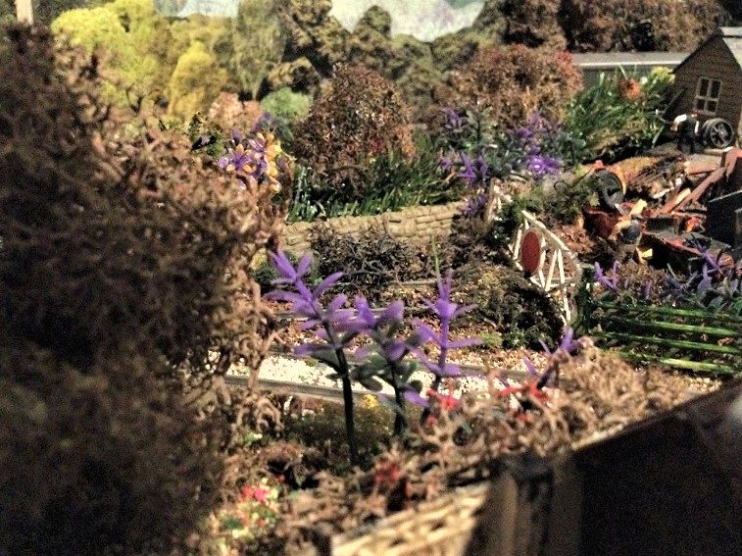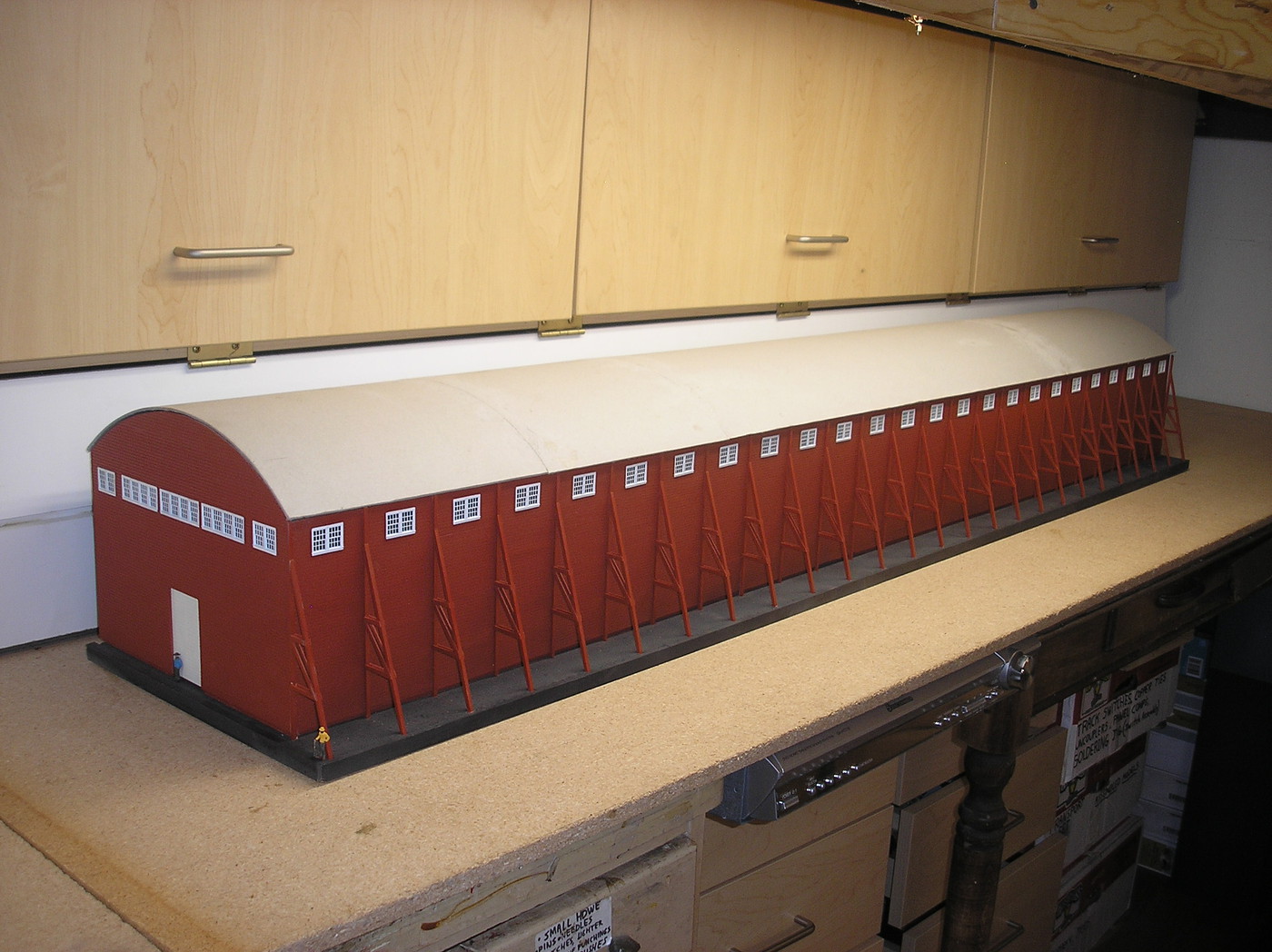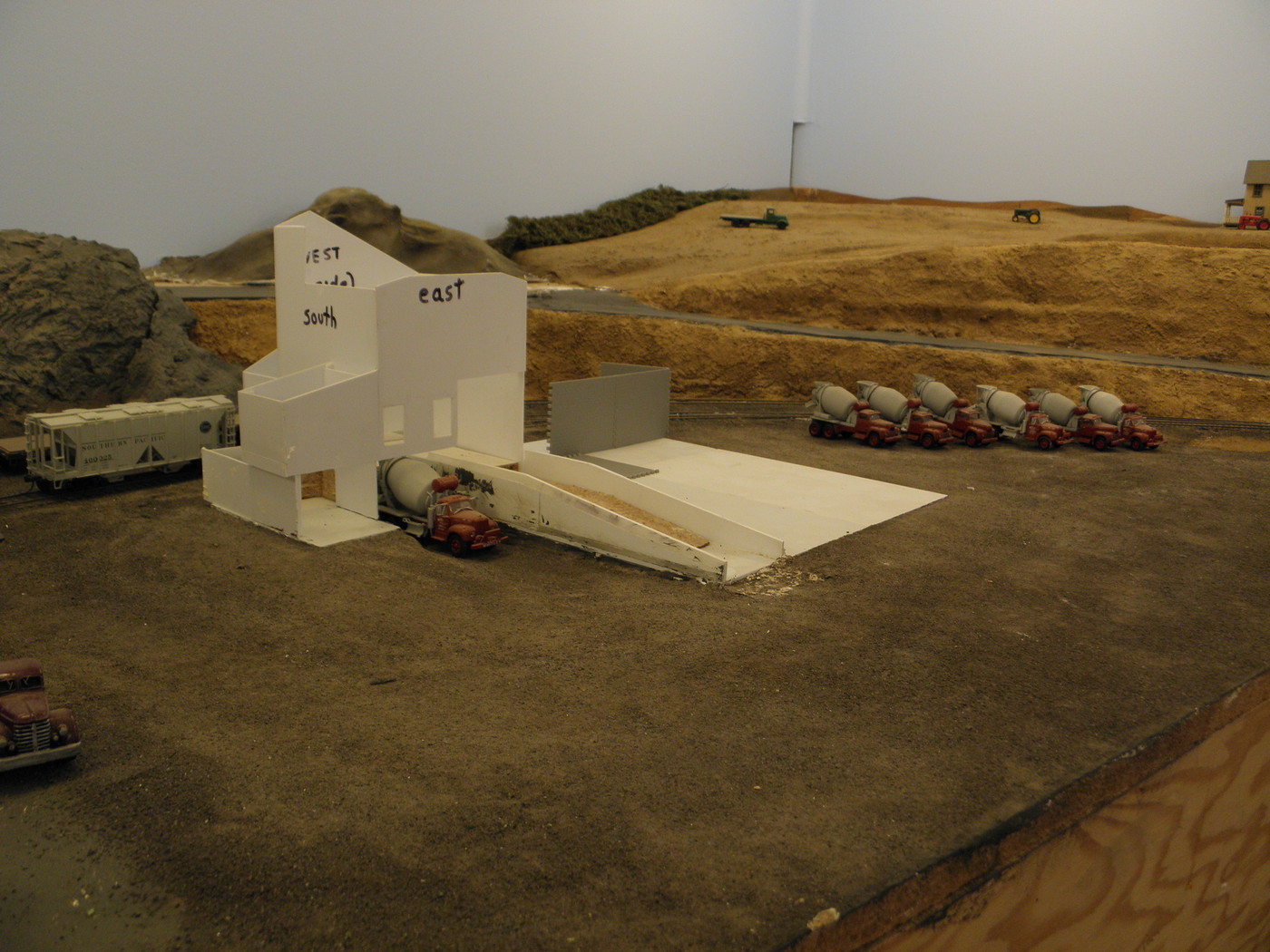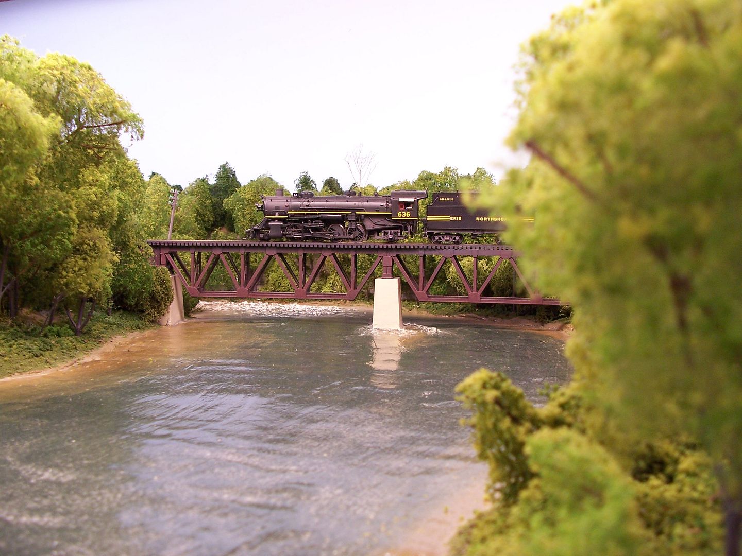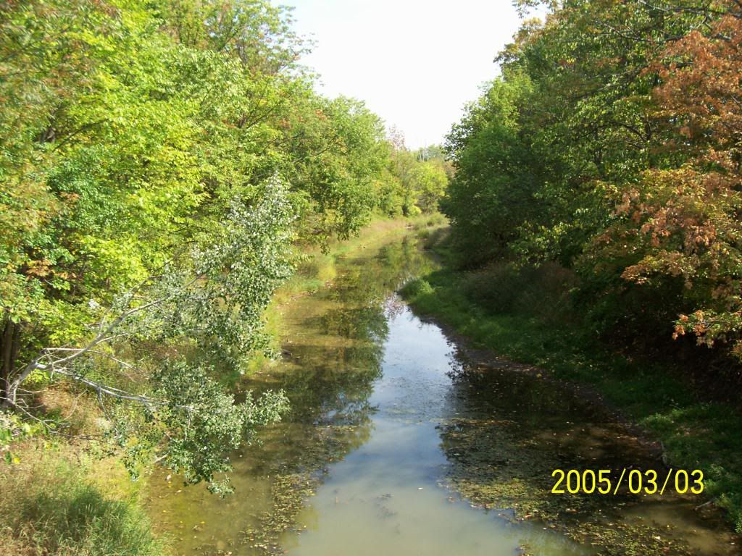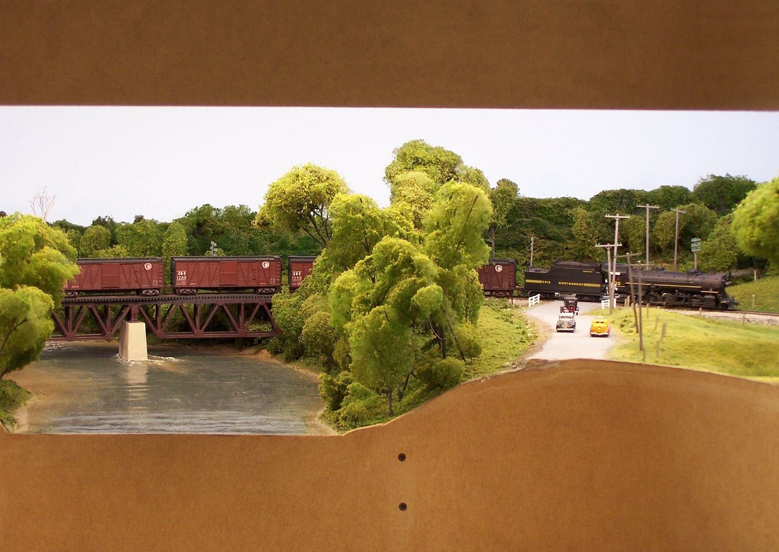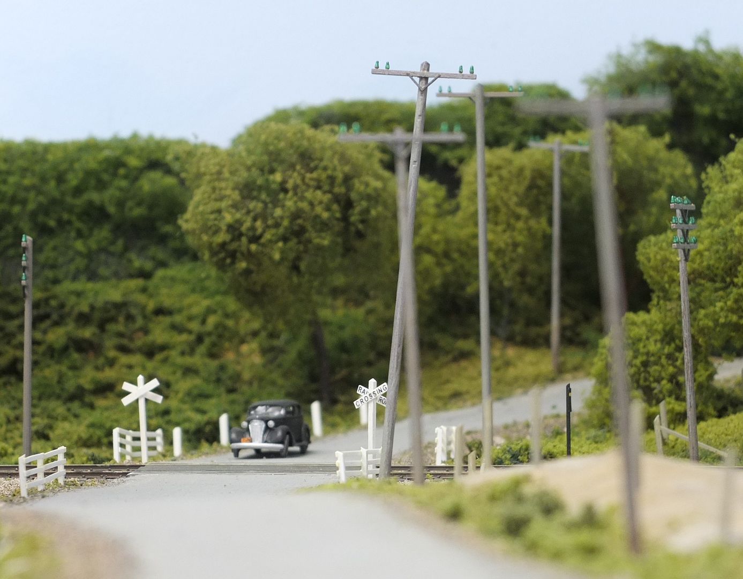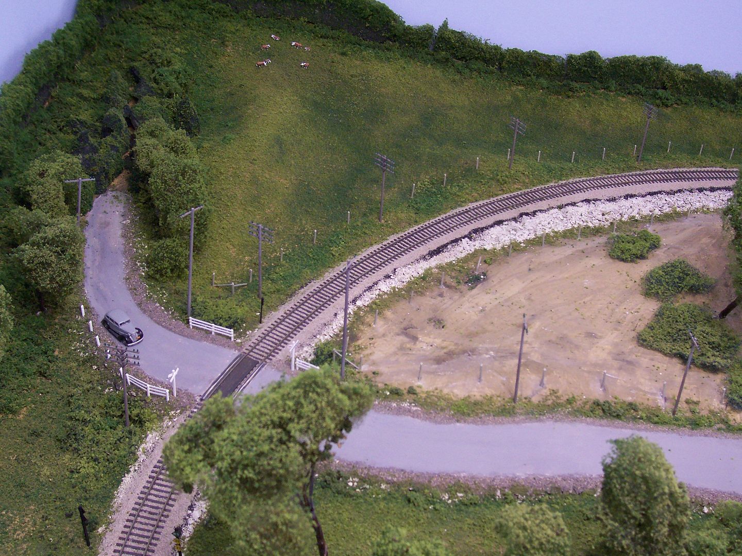How far does your true to scale finishing go in either direction and why, if there is a why?
So you have meticulously built that perfect true to scale structure and set it on the layout, or made a scene that is hard to tell from the real thing. Then comes the area surrounding your masterpiece. How far do you extend the scene or as is the case for so many of us, how far can you extend the scene?
I remember returning to the hobby thinking of what I really wanted to copy from the real world and soon realized it would take a 300’ stretch to do that. My Sister thrilled that I was doing MRR again, remembering the hours spent with Dad running trains and creating our own little empire. She thought for sure a scale model of the Canadian Pacific Spiral Tunnels would be in the corner of the trainroom.[(-D] She was somewhat shocked when I told her a scale model of the Spiral Tunnels would take the entire lower floor of the house. The Spiral Tunnels are something I had to give up due to space constraints.[(-D]
There is no right or wrong here, but tell us about what is important when it comes to fine-scale modelling, the “must-do’s, must-have’s” in the margins around the perfect bit on the layout. How much real estate around your structure is required to make it stand out rather than just be part of the clutter?
Is the surrounding area or area of transition low or high priority for you? Having empty space between scenes helps people focus more on that super scene and makes them appreciate the detail of your work even more. Is less more?
I like the scrutiny the camera offers and the things on the layout I have photographed quickly show where the most improvements can be made which is usually the surrounding area. I know of the perfect scratch-built structure sitting on pink foam and yet another set into a perfect diorama that slides into the layout and everything else in between.
Tell us, show us, everything you have and
