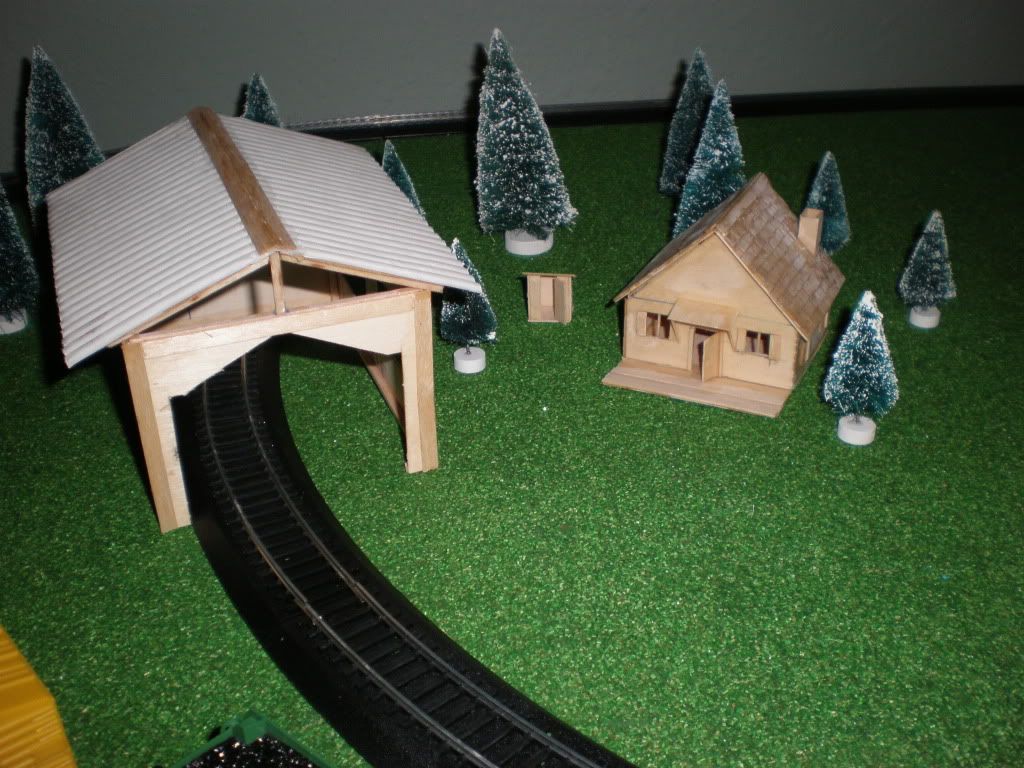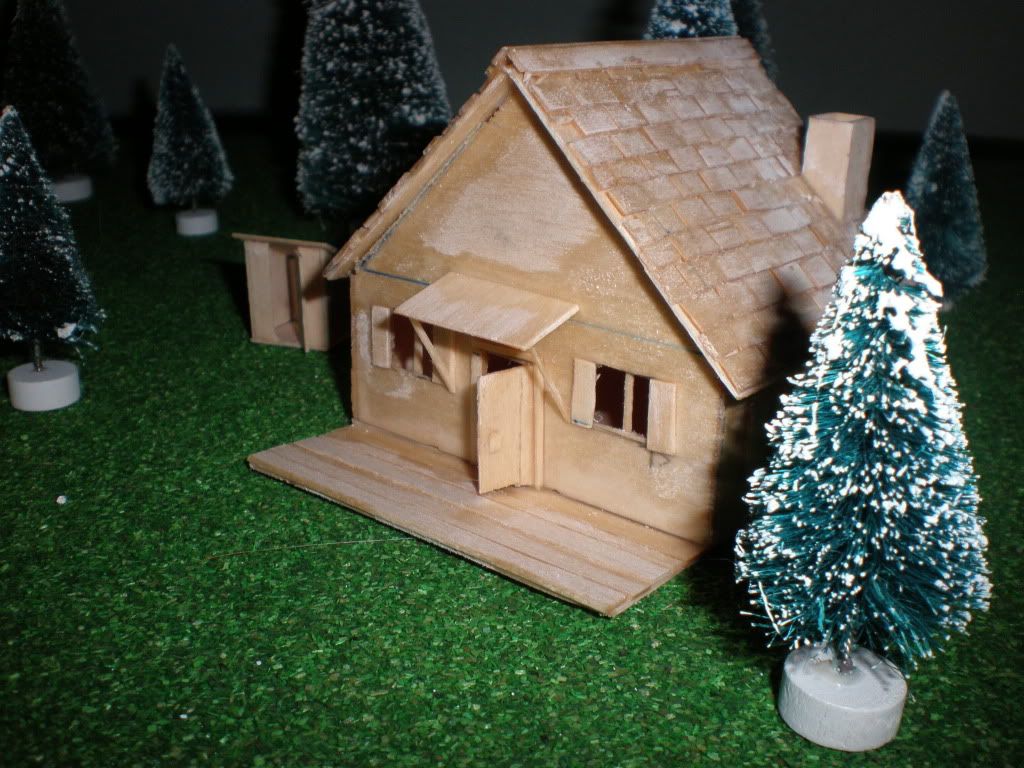hello how is everyone i was wondering it there was a place to find HO house plans. what i am looking for is some plans i could print out and use as a template to cut wall and roofs from balsa wood. kinda like patters used to make clothes . if someone knows of a place please post link
Don’t know of any specific sites to get HO house plans but you can simply use any house plan even a real one for that matter and just use a 1:87 scale ruler most hobby shops sell them so if your “real” house plan says a wall is 34’ long you just measure 34’ on your Ho scale and WA LA!
 i could do that but looking for something a little easier i just got a train for Christmas so i am new to this but i am good at making things, i have done two houses cut the roof for the train house out of a chefs hat and should look like a medal roof after painting i just wanted to get some plans to trace to balsa . i am far from having a town and still need to do some painting. i have seen the house kits that are made of plastic but it looks cheap and want to building everything out of wood
i could do that but looking for something a little easier i just got a train for Christmas so i am new to this but i am good at making things, i have done two houses cut the roof for the train house out of a chefs hat and should look like a medal roof after painting i just wanted to get some plans to trace to balsa . i am far from having a town and still need to do some painting. i have seen the house kits that are made of plastic but it looks cheap and want to building everything out of wood
Check your local supermarket, drug store or book purveyor for those, 100 Modern House Plans, and similar titles softcovers.
One thing you will discover is that a house modeled accurately to 1:87 scale will be bigger than you expect. My humble abode, which is NOT a palace, would need about 5" x 13" - and that doesn’t include the rather miniscule yard space. Be prepared to do some selective compression on all but the smallest book plans.
Chuck (Modeling Central Japan in September, 1964)
Chuck, that is an EXCELLENT idea. And I can add onto that as well. You can make your own plans, design your own house, and then print it off and build a mock of it using a program called “Punch Super Home Suite”. I used it to design my deck, and now that I think about it, you get to choose your scale when you print it off.
You design, print, then assemble it like a gingerbread house using foam board and gluing the printed sheets to the foam. It’s supposed to be for people trying to design thier own home to allow a visual reference, so they have something tangible to look at and move around.
If you printed in 1/87 scale, then you basicaly have your pattern right there, and a limitless imagination full of new plans too. I got the program at Home Depot, Lowe’s etc should have it too. I think it was $30.00. Check Punch Software’s web site and see what scales you can print from. I never printed mine, just viewed it.
If Punch won’t let you print exactly 1/87, then check Google for other home design software that will.
My suggestion is to not be too concerned about plans and matching ‘prototype’ dimensions unless you are really into architectural accuracy. My approach is to find a picture of a structure that you like and use Evergreen or Walthers styrene sheets for the walls and Tichy or Grandt Line windows and doors to mimic the pictured building. Shingling material is available which can simply be glued over a .040 thou styrene sheet with appropriate internal bracing to keep it straight. For my railroad structures I use strips of brown envelope to mimic rooled roofing. Start with an idea of the space you want the building to occupy. A previous post noted that prototypical structures can take up a lot of space so this is one area where compression can work well for you. I have made lots of buildings like branch line stations, feed dealers, mining buildings and trackside structures for quite a bit less than the cost of similar kits, and I had a lot more fun in the process. Yes, a couple of them didn’t turn out as hoped but that makes the second attempt all the better. My current project is a flat iron building 18 stories tall and it has proven to be a real challenge to make the curved front, but I am getting there slowly ( I think I have a lot less hair from scratching my head on this one). The point is to be brave and experiment with the process. Start with small stuff like a track side shanty. Order some appropriatley sized clapboard siding (.040 or .050 spacing both work well) and a .040 thick V groove sheet for the roof and internal bracing (the grooves make it much easier to cut the styrene into straight lines) and get out your #11 X-acto and a straight edge. Cut out the wall shapes. Add in windows and doors of your choice and assemble! By looking at the many pictures available, you will be able to approximate roof lines and dimensions etc. (once again - apologies to the rivet counters). I like to use a very thin styrene solvent for most of the work but I also have a tube of the thick stu
Or take a picture of a house, guess measurements from the photo, find closest commercial parts and have at it.
Sorry, this one is not HO but 1/12th (common dollhouse scale)
In additions to the tips you have gotten on how to measure from a photo of a real building, here are some more ideas:
http://www.amazon.com/Building-Model-Railroad-Structures-Handbook/dp/0890241457
http://www.amazon.com/Lineside-Industries-Build-Model-Railroader/dp/0890242712
http://www.amazon.com/Trackside-Structures-Build-Railroad-Handbook/dp/0890242194
http://www.ss42.com/pt-buildings.html
Smile,
Stein
I know this is about a year too late, but if anyone else is interested try:
http://www.scalemodelplans.com for scale house plans in 1:87