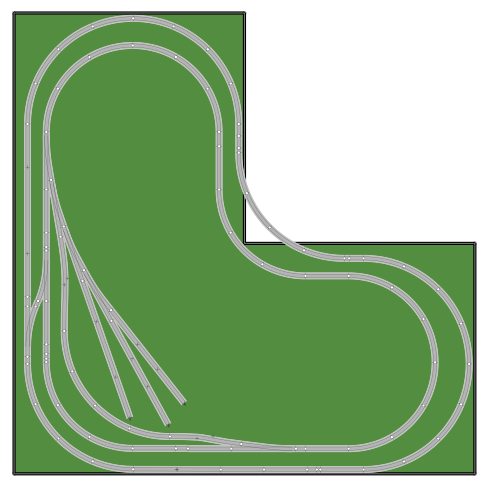(yes i know the track goes off the table ill have a triangular piece of wood to extend the table
Where exactly were you thinking about putting the coal loader? That will influence how the rest of the teack would go.
What are the dimensions of your table and can you walk around it?
Cheers, the Bear. ![]()
4x8 table with a 4x4 next to it, yes i have walking space around the full thing
I should have also asked, what period are you modelling?
Cheers, the Bear.
something like modern day coal operations, but i am also going to include a train station somewhere because the outer track will be a passenger train
Depending on which direction you run you trains I’d almost put a turnout off one of the bottom corners to show a connection to the outside world. If clockwise, bottom left. If counterclockwise, bottom right.
Is the passing siding on the bottom left for the coal loader? Depending on the exact location of the loader and if it’s single or double will determine the rest of my suggestions.
Endeavouring to fit your wants, especially thinking of the length of “modern” coal trains, is an ambitious undertaking, but then, what’s wrong with having ambition!
Luckily, for us, others have shown that it can be done, and in less space than you have.
While none of these are, what I think I was thinking of, I would suggest a careful consideration of a couple of these layout plans, especially the Rosston, Joelberg & Holly RR.
My only caution is if you were to adapt the aforementioned layout to your larger space, you don’t attempt to cram in too much more trackage.
Here’s the link, the magazine, unfortunately, does not appear to be available in the Trains.com store…
https://www.trains.com/wp-content/uploads/2020/10/618279Easy4x8Layouts.pdf
Cheers, the Bear. ![]()
Hi there. If you like to operate two trains to just go around two loops, then the layout is OK. Changing your switches that connect your loops (on the west side of your plan) to a four switch double cross-over would allow your trains to change from one loop to another without backing up.
Personnaly, I would only put one loop and put another siding somewhere to make operations a bit more interesting. It would also make your mainline look longer.
Simon
Great suggestions, Simon. I always prefer to have a track plan that permits trains to reverse directions. Surely more interesting, but also more realistic because when a train goes somewhere it usually returns in one form or fashion.
Rich
i prob will do that, the only issue is that is 80 dollars in switches that wont really be used often
If you do elect to install a double crossover, be sure to power all four ends. Otherwise, locos may stall once inside the complex. Don’t ask me how I know.
Rich
True. You could make room on the South side for two switches for a cross-over.
Simon
![]()
It is an unfortunate reality in model Railroading that there is no layout that would not look better and more realistic if we only had four times the size of the space on a drawing. That is a lot to fit into a smaller railroad. I would make the yard smaller to gain some more scenery space. Either one is going to have some tail chasing in continuous running. Good entry plans though
To improve the layout, you probably are smart to redo it. Sorry. To start, create a stub-ended yard on one corner and perhaps the coal loader. For a town, perhaps have the mainline running through it.


