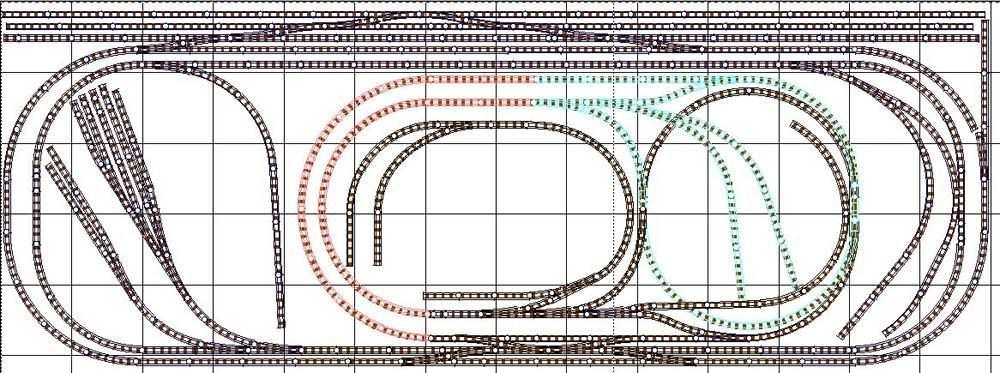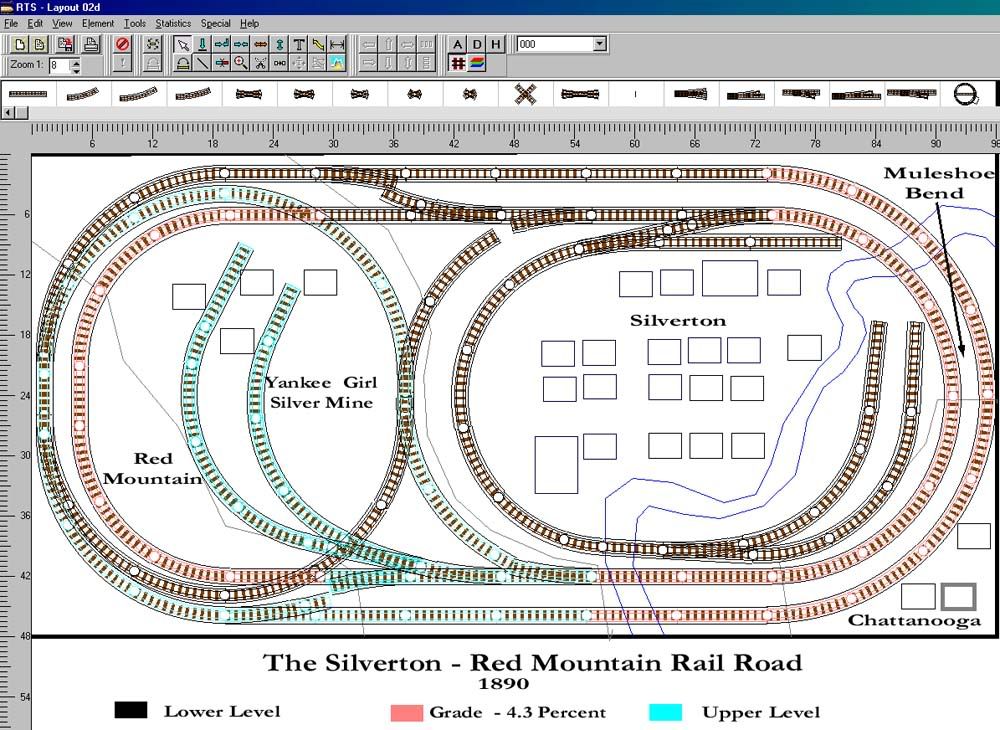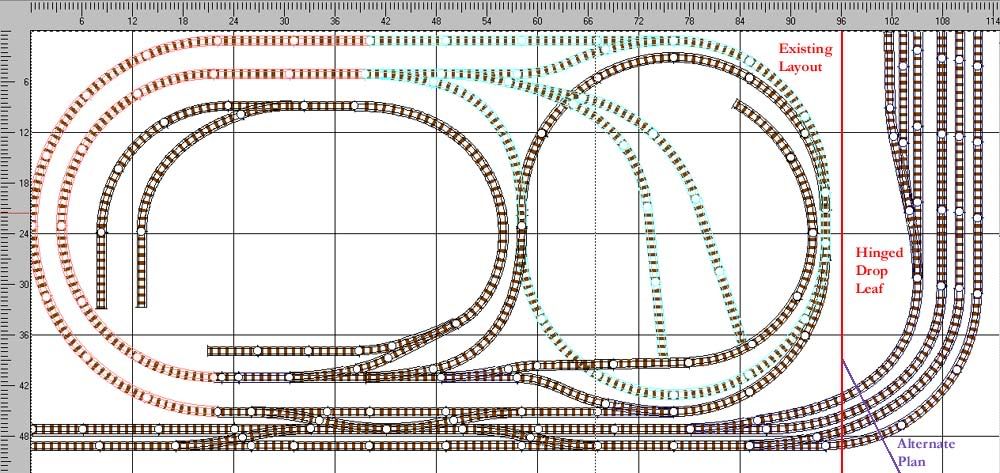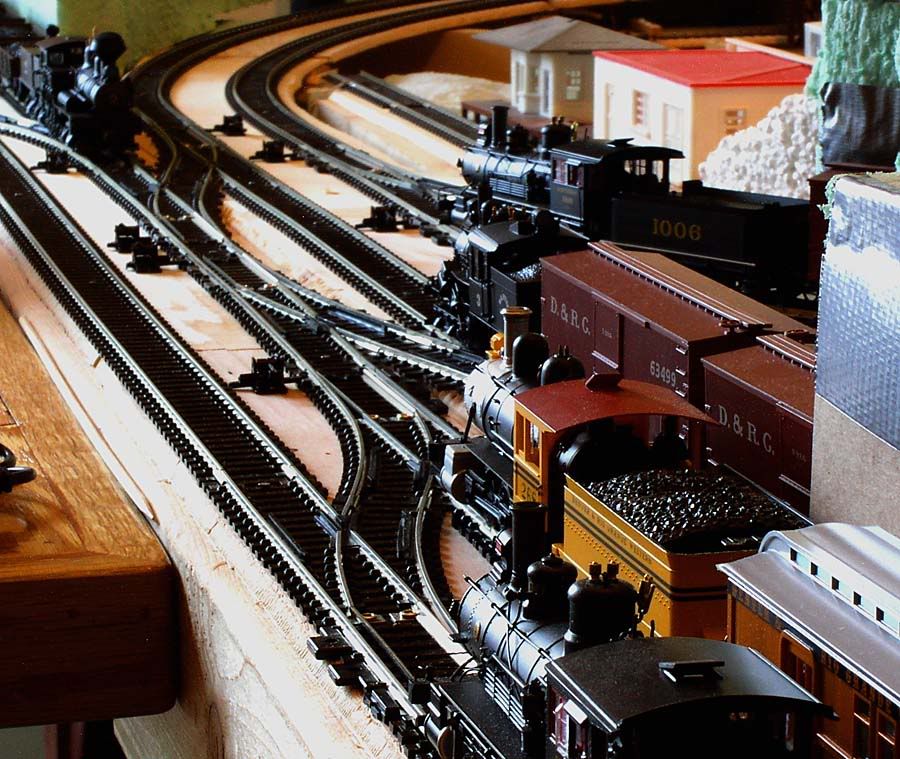Folded dogbone, upper and lower level. Nice long mainline runs, an apparant two track main, and you can fit it into 45 inches wide, with a lower level spur or two, two or three spurs inside the graded area, and another spur or two on top.
That three extra inches out to 48 is a good place for an interchange, two eight foot tracks to nowhere for expansion and staging.
Then when space allows, a drop leaf or two on either end, and even later on, additional 4x8 modules. around the room shelving, whatever you like.
Here’s where my thinking is at right now, staging for 12 trains, a yard, an interchange, a major industry, three towns, and three independant mainline loops, allowing both detailed operations, and up to 6 trains doing roundy-round at once, in 5 by 14 feet, expanded easily from the original 4x8…

For the spaghetti bowl haters, this is what you actually see with the terrain in place…

Be aware, if you decide to take this approach and cover up this many turnouts, your trackwork, locos and rolling stock have to be perfect, and you have to leave access. It also requires 15 inch curves on the spurs, though the mains are all 18 and 22 inch.
This is where it started:

…and this is where it stands right now:






