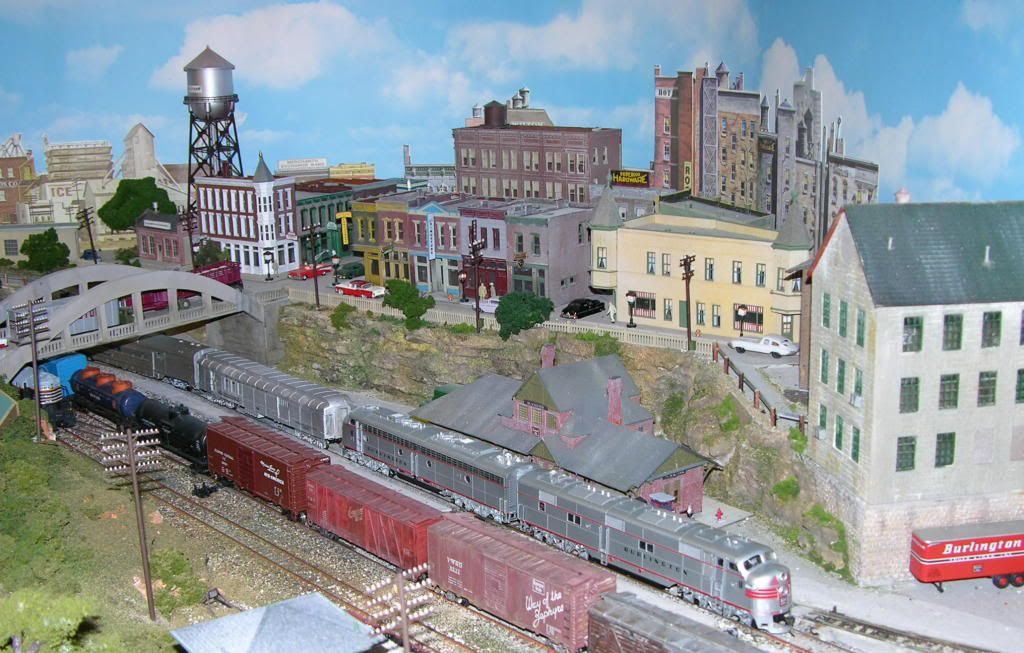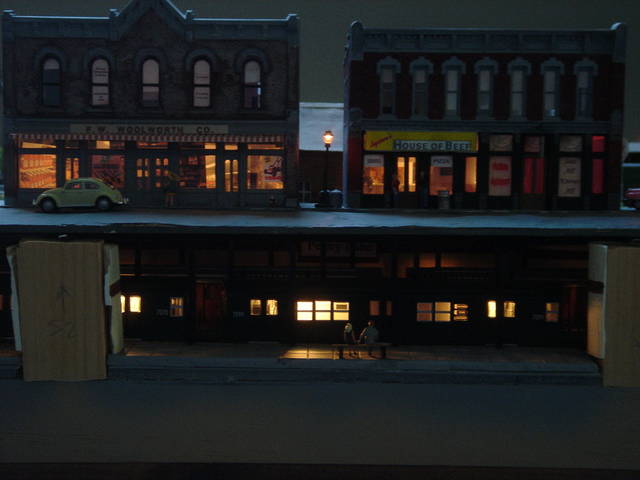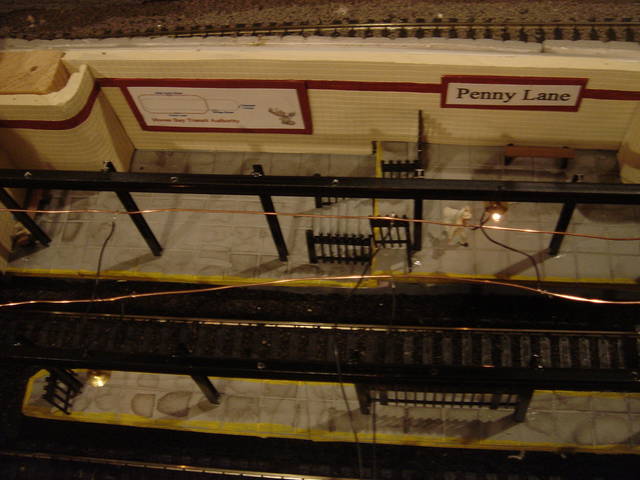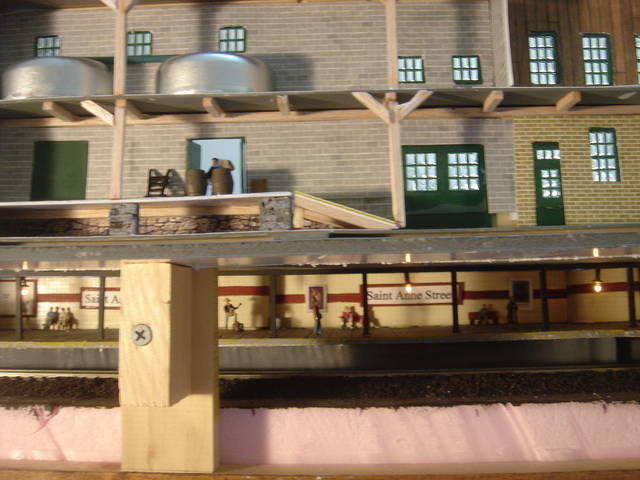My city will be placed above it’s industry tracks with switching and spotting going on beneath it. I’m considering a thick concrete pad atop steel box girder structure or all concrete post and beams. If you have done something similar-that will support tall city buildings, some pics of your work would be very helpful to “cement” this concept on my layout. If you’re an urban modeler with such a feature please share?
I’ve seen Sellio’s and Allen’s work. Anyone else to recommend who’s done this on a big area?
Thanks.
This is a view of my small city which is at a higher elevation than the tracks. It is in a corner of the layout. Currently, I am building a larger city, and it also will be higher than the tracks.
In this picture, the downtown buildings were placed on a plywood surface painted concrete color.

Capt.,
Yes I do have my city atop a raised structure, of sorts. I have a two level layout and where the city is, the upper single trackage crosses the lower double tracks. These used to be three seperate tracks but are now one giant loop. That is another story. Actually the single upper line does a split and rejoins itself on either side of the city. The lower double trackage is not under the city but rather splices through as if it is a valley of sorts. I have two bridges and one side has see-in section with girders and such. The other (near) side is not visible from a spectator perspective so there is no scenery or construction there. I’m trying to think of something in real life that would give you a better description of it and I can only think of how an inner city interstate such as the Dan Ryan expressway in Chicago is below street level grade, the surface streets are at grade, and how the tall buildings look at that perspective. That’s about as well as I can describe it.
-Paul
I’m unaware of any models, but for a prototype I think of Lower Wacker Drive in Chicago. The trick here is that the buildings are not actually supported by the upper level - their “basements” (some were the original ground floors) are on the lower - ground - level. The upper level is worked around the buildings - streets, sidewalks, parks, etc. From up there you cannot even tell you are on what is basically a giant platform. You can see bottoms of buildings in some of these shots, and of course the various sorts of support structures for the upper level. Replace the streets with tracks and you’re good to go.
By Celikins

From www.chicago.curbed.com
!(http://chicago.curbed.com/uploads/012511_lower wacker.jpg)
From a Czech magazine, 37.internetovy magazine

From “The Lovely Laura” on Flickr

From Curtis Locke, on Flickr

Conceptually, I’ve done that sort of thng with my subway stations. This is the front edge of my layout at the Penny Lane station:

There is girder work, but the real weight, such as it is, is carried on the short pieces of 1x2 lumber which I’ve masked with tile walls. This is the scene from above without the surface scenery:

The Saint Anne Street station elsewhere on the layout also has a building above it.

I put a thin “background building” above the station, but since the back would be seen from the aisle, I chose to model the inside as a “cutoff” interior.
Don’t think of Lower Wacker. Go to the other side of the Chicago River. The Navy Pier line is under the streets over there. Or at least was, until a few years ago when the Sun-Times moved.
Wow. Thanks Guys for coming through…again!
Colorado Mac, your prototype pics are exactly what I’m contemplating (one way or another).Thanks!
Basically all team tracks, drill track, REA, etc. will all be under the city so a bit of operator’s reaching in between pillars must be allowed for so tunnel portals or similar arches (unless very wide) will be too constrictive.
Gandydancer19, thanks for your pics. They ARE helpful. I have an angled tunnel planned (on the other side of the layout from the city scene) that will be along the lines of yours in the 2nd pic. Your “underview” in the bottom pic is also the exact effect I’m going for although with a pad above for supporting the streets and buildings.
With the re-release of the Bachmann buildings I’ve been finding more local people (than usual) contemplating a large-ish city scene on their medium sized layouts. If I build “up” above the city yard, I can have a fairly large scene on a relatively small layout. I can make it look convincing, but a slight suspension of disbelief may be in order as far as the weight that will be built upon the pillars/box girder structure/beams.
I’m toying with the design of a square tower/pillar structure that will contain the freight elevators to get the goods up to the street level while providing more interest in the under street freight yard.
I can’t see the other posts without losing this message so I’ll continue below:
Gary, Fastball and Mr. Beasley. Thanks also.
Your subway pics have been very helpful planning a passenger A/D track(s) area and some “dummy” tracks beneath my Union Station. This area is just adjacent to the city itself.
Nittany Lion, I’ll check out your suggested locale on the internet.
Please keep 'em coming if you’ve got more guys. I’m thinking about using S or O scale girders or pillars or box girders to look beefy enough to hold up the skyscrapers. I’ll have to buy one and play around with it to see if
Last “bump” for the Big Weekend just in case anyone missed this thread during the work week and might have something else to share. Thanks again.
There’s a site chicagoswitching.com I think. It had some good pictures of the Navy Pier line under Chicago before it was demolished with the old Sun Times building.








