Model railroading has many different facets to it; that is probably why it is such an interesting hobby for such a diverse group of people. Probably the part I like most is kit building… plastic kit building to be more precise. I suppose it’s because I cut my teeth on plastic models a long time ago.
Today, I’ve kind of gone beyond the basic assembly techniques and have tried my hand at several kit-bashing projects a la Art Curren. I really liked Art’s style and probably built most of the models that he wrote about.
In this day of RTR everything, I thought it would make an interesting topic to mention various kit-bashed structures that you have completed. You might mention basic kits involved, basic instructions and anything unique that you learned about kit-bashing while completing the project. MR ran a contest a while back featuring kit-bashed structures. It was interesting but I thought way too elaborate and kind of got off of the beaten path. So let’s have at it…
As I have mentioned in previous posts, my favorite fodder for kit-bashing is the basic structure that has been released by several manufacturers and can be built as a newspaper office, a fire house, a restaurant, barber shop, funeral home, townhouse and basic store front. I’ve stacked two of these together minus the first floor on the second one to make a five-story building, I’ve spliced them together to make a much larger sturcture and have cut apart walls to make a totally different shape. I’m currently comtemplating using one to make an annex for an old courthouse model from AHM.
As soon as I can pull some pictures together, I’ll be happy to post them here. In the meantime, do you have a favorite project that you would like to share?
dlm
Here’s the five-story building i talked about.
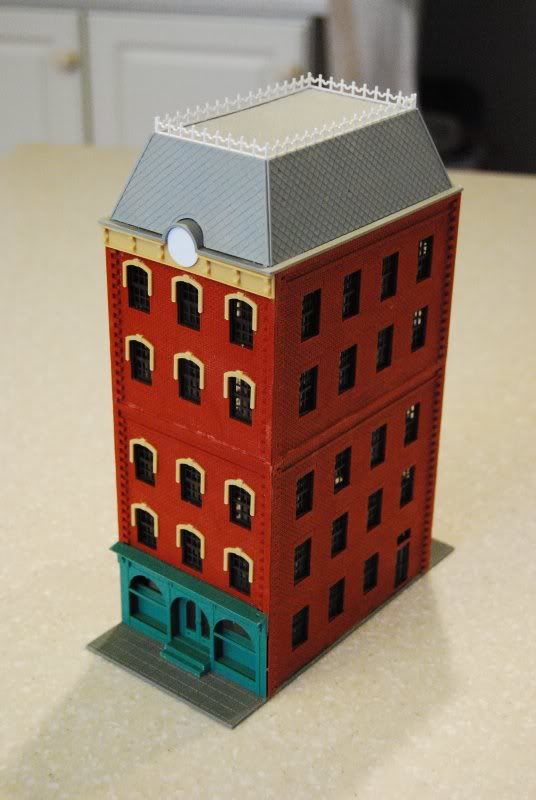
I used two of the fire house models for this one plus a store front that I had in the scrap box from another project. It was pretty simple to cut the first floor off of one set of walls then carefully stack & glue them together. After that, assembly followed the normal path… add the windows, complete the walls, add the store front and the roof and the project was pretty much done.
Anyone else?
dlm
I like mansard roof buildings, I have to build a 3 story one for my railroad’s headquarters.
Here are some tips for your next structure. When you combine walls vertically, measure the distance between the windows on the lower floors and then trim off walls on either the top or bottom section (or both) so that the windows at the joint have the same window spacing. That will make the building look more unified. If you just put one building on top of the other it can come out looking like you have two buildings stacked on top of each other rather than one tall building.
A really easy thing to help you kitbash is to photocopy the wall sections of your buildings, then cut up the photocopies and kitbash them. That lets you try various combinations before you start cutting plastic. When you get something that looks good, glue the photocopies to cardboard or foamcore and make a 3d mockup of the building. You can set it on the layout to make sure the footprint is correct, and you can use it as a stand in until you actually build the building.
Go to a plastics supply house (or sign maker) and buy sheets of .040 or .060 plastic. A lot of my buildings are back up against the backdrop. I “unfold” the walls of the building and make the back out of plain styrene sheet. I can then use the sides I’ve saved to make another building or to make a building almost twice the size of the original.
In my HO Coatesville, PA there is a large building kitbashed for several City Classics warehouses. On the left are two generic buildings under construction, being kitbashed from DPM kits and modular wall sections. In the background is the yard office kitbashed from a Model Power farm house.

While we are in Coatesville, here’s another s
Southern US church from Heljan Danish passenger station
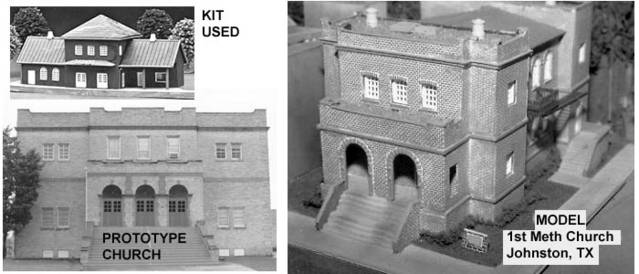
N scale gravel pit hopper from 1/700 Japanese naval shipyard crane
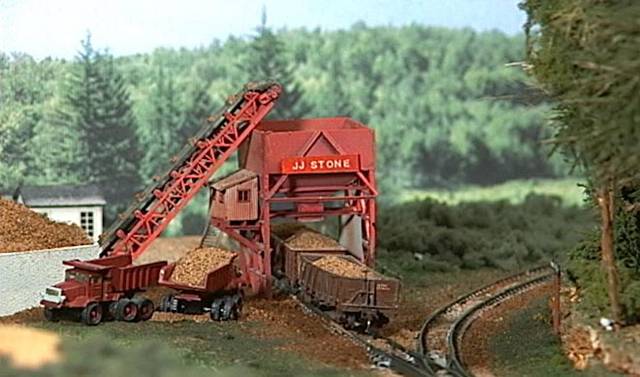
incompatible neighbors from 2 of the “3 unfinished houses” kit
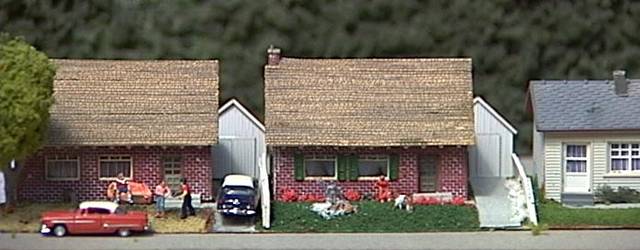
Saw shop from one of the Heljan/Walthers/Concor “Courthouse Square” storefronts, with awning left over from the Heljan Danish station.
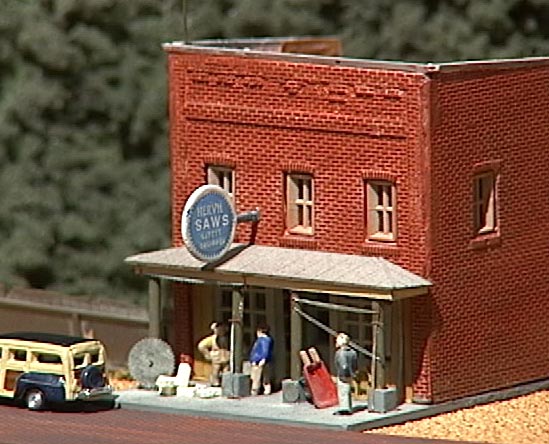
Stilt house on the beach, and “alley house” from Model Power split level and ranch houses
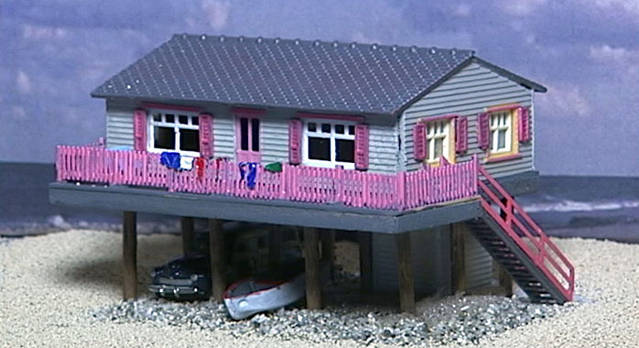
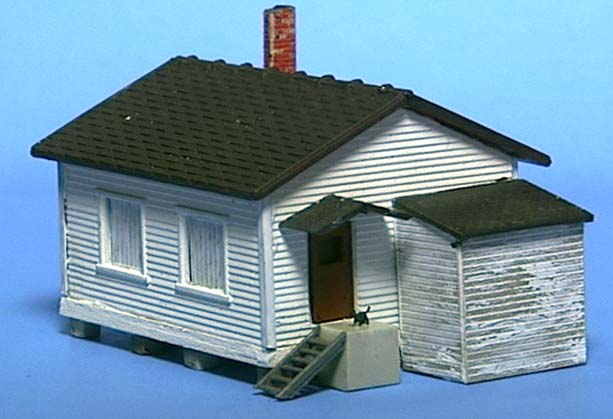
leighant, I stayed in that exact stilt house in North Carolina, even down to the colors. Only thing its missing is a workbench to clean fish underneath.
And here are some kitbash projects I have laid out but haven’t yet put together…
Galveston baggage room from DPM modular parts and leftovers from Olsen’s Feeds.
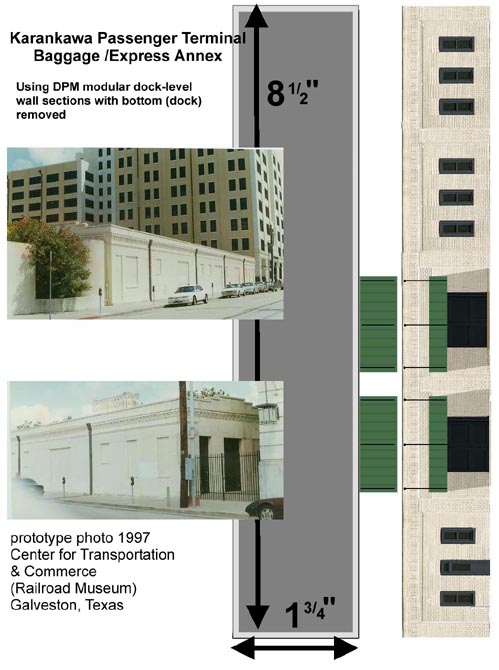
Peanut Butter warehouse from 2 DPM Goodnight Mattress kits
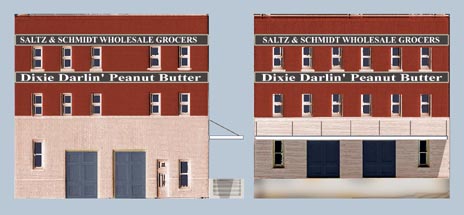
Victoria Falls hotel cut down with awning added
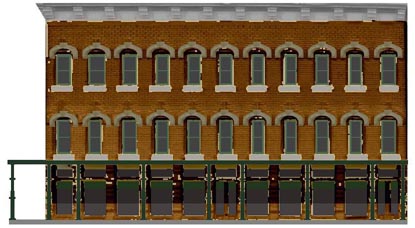
From this side, a fairly generic interpretation of Walthers “Arrowhead Ale” background building:
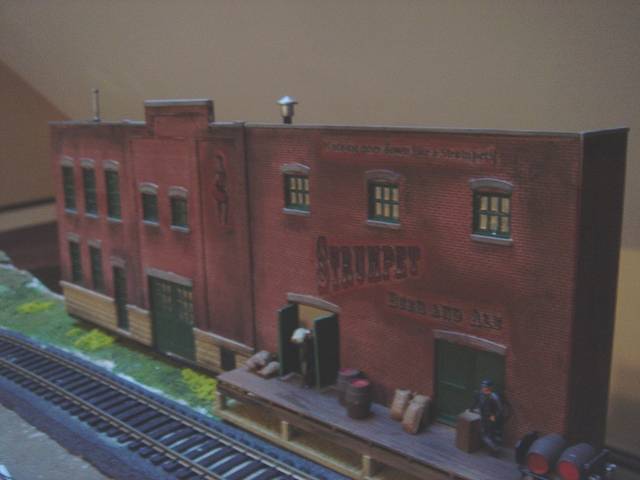
But, I have a table layout, so the back is visible:
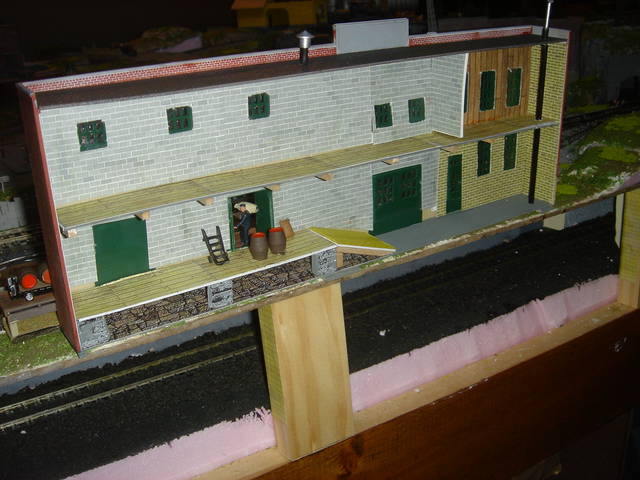
Not bashed all that much, but rather “re-badged,” this common DPM is now a Woolworths:
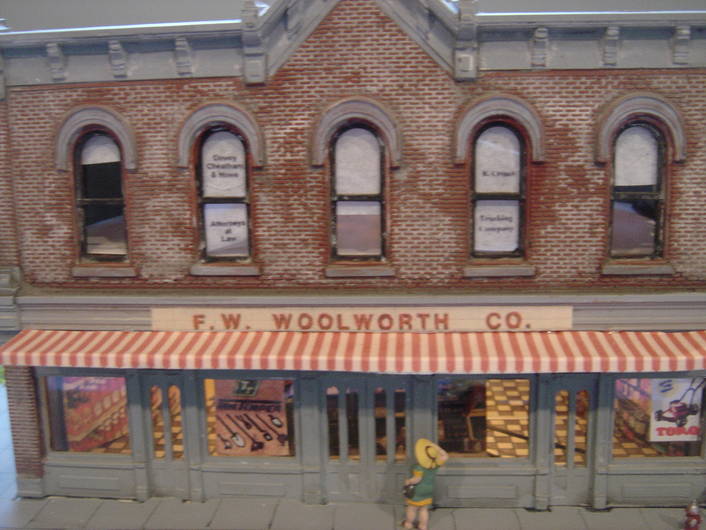
And beneath this “pit-bashed” turntable lies the heart of an Atlas:
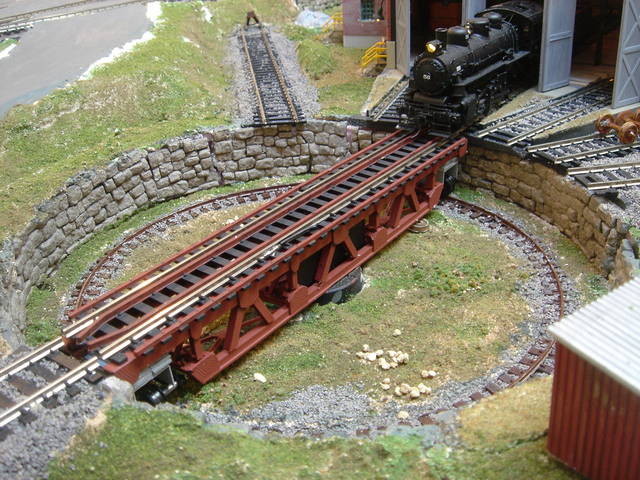
New River Mining Co. + Flood Loader =
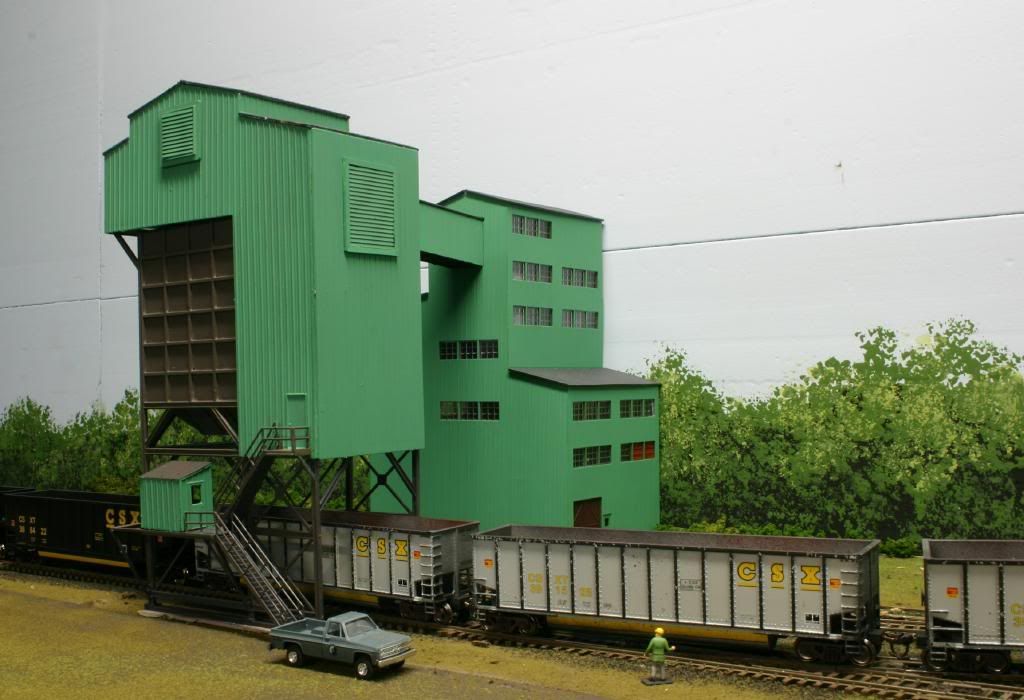
I’m not exactly sure this Merchants Row III can be called ‘kitbashed’, but it’s significantly modified from its original intended form. I repositioned one of the entrance alcoves closer to the corner. For the door and windows, I used Evergreen sheet styrene instead of the plastic that came with the kit. Also, I bricked-over all of the rear windows to make it look less like an office building.
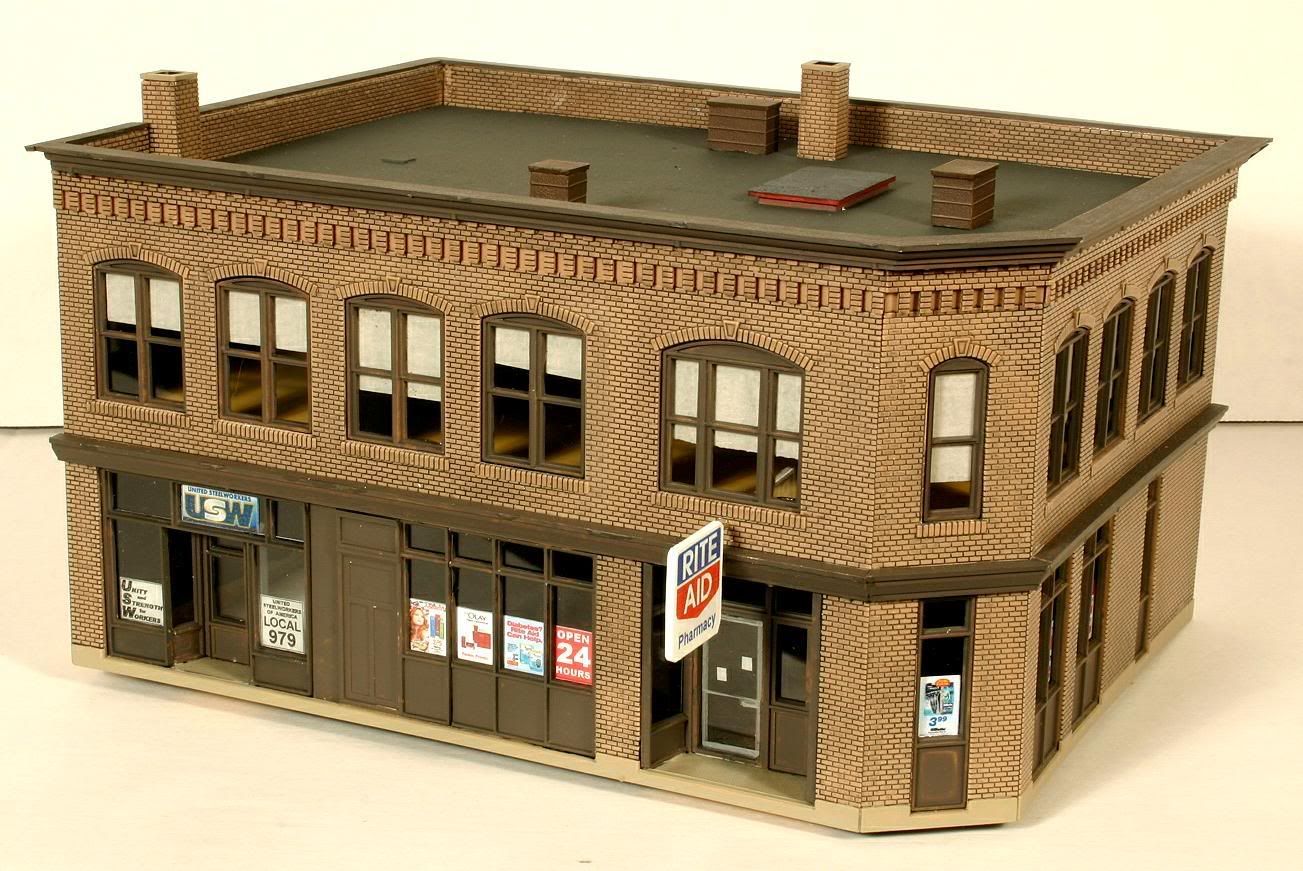
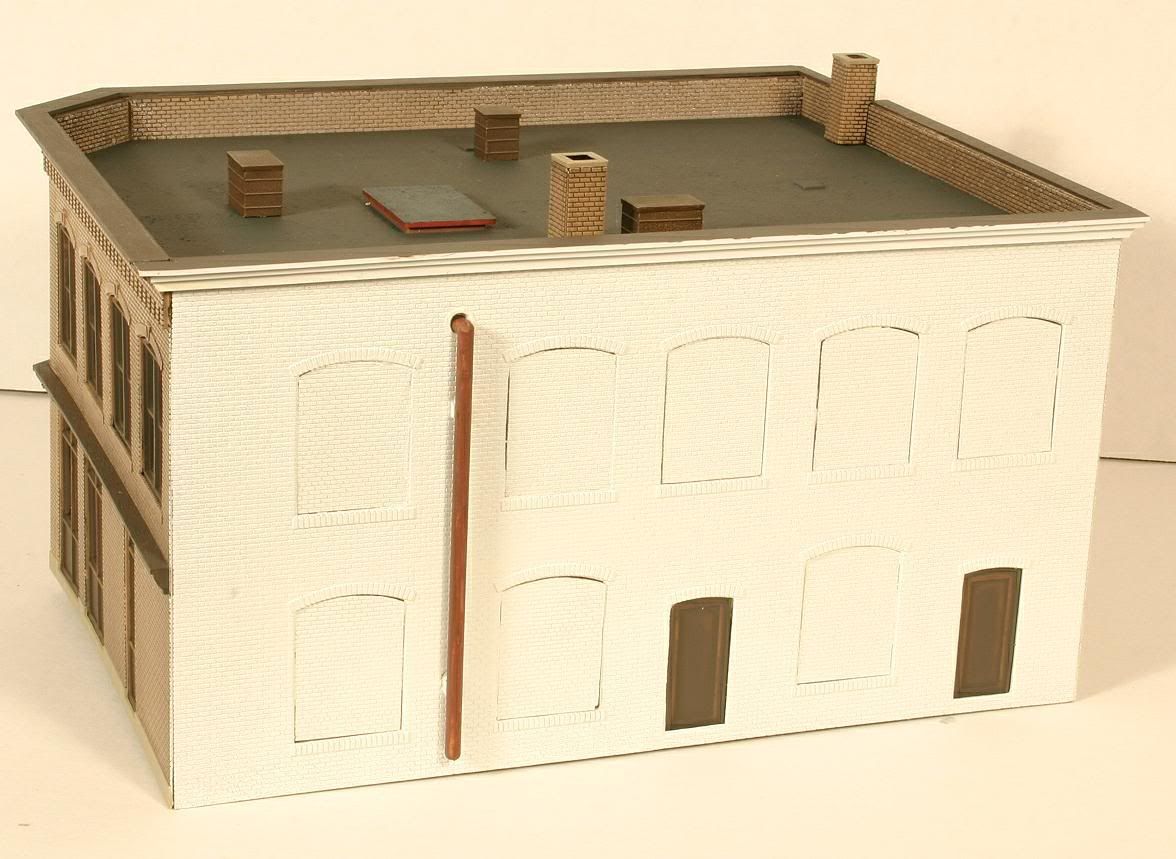
Hi!
I’ve been building kits since the late '50s, but only in the last 20 years or so I’ve attempted kit-bashing.
My “best” project to date is a model of my Grandmom’s 4 room home as it stood in the '50s at 205 Grove Avenue in Anna Illinois - a stones throw from the IC racetrack. It brings back so many wonderful memories of trainwatching, fantastic meals (cooked on a corncob powered stove), and the southern Illinois countryside. To be really honest, it also brings back those trips to the outhouse (2 holes, no waiting), and in earlier years pumping water from the back yard cistern. See my avatar for a picture.
The model was tougher to build than I expected for three reasons. One, it has a hip roof, and there are few HO models of houses with hip roofs. Second, the house is on a slight hill, with the main floor at near ground level in the front, and elevated in the back. Third, I wanted it to be as close to the actual house as possible, which placed high expectations on the model.
I used two “Barb’s Bungalow” kits in order to get the extended roof and proper foundations and window moldings. The porches came mostly from stick styrene, and the porch supports and other trim pieces came from the scrap box. The outhouse in back came from a Woodland Scenics kit, and the cistern pump (not visible) came from the scrap box. The front porch swing was pieced together from the scrap box, and the figures were from other kits.
The 8x12 model scene is now in a display case, but will be on my layout when its completed.
As an aside, everytime I look at the model I smile, for those were some wonderful times back then.
Mobilman44





