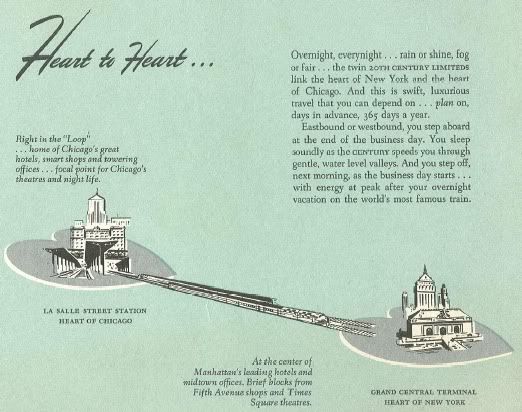Excerpt from Locomotive Firemen’s Magazine, Sept. 1903
The illustrations published herewith give the reader an idea of the magnificent passenger station just completed in the city of Chicago for the joint use of the Chicago, Rock Island and Pacific Railway and the Lake Shore and Michigan Southern Railway. The following is a brief description of the details of arrangement:
Main Lobby of Main Floor - Entrance from Van Buren Street. Walls of enameled brick and enameled terra cotta; marble floor; the woodwork is of mahogany. Along the east side are the ticket offices, with a large entrance from LaSalle Street.
On the west side, in the northeast corner, is the dining room, finished in Italian marble walls and fireplace, and marble floor; what little woodwork is used is of mahogany; the furniture is all of mahogany.
In the center of the west side of the lobby are two large elevators, carrying passengers to the main waiting room, which is on the track level.
Directly opposite the Van Buren Street entrance, is a very broad stairway leading both to the concourse and to the main waiting room.
On the east side of this stairway is the entrance to the carriage court, with a cab stand conveniently located by this entrance. This carriage court extends under the tracks along the LaSalle Street front of the station, affording ample space for people arriving in carriages or busses.
To the west of the staircase is the entrance to the baggage room, which extends along Sherman street under the tracks. This baggage room also has an entrance immediately from the carriage court, so that people bringing baggage with them can attend to checking it before entering the station.
The principal feature of the track level floor is the large waiting room, which occupies the court of the building proper. This waiting room is 108 feet by 106 feet by 37 feet in height, and is finished in Italian marble. The mai













