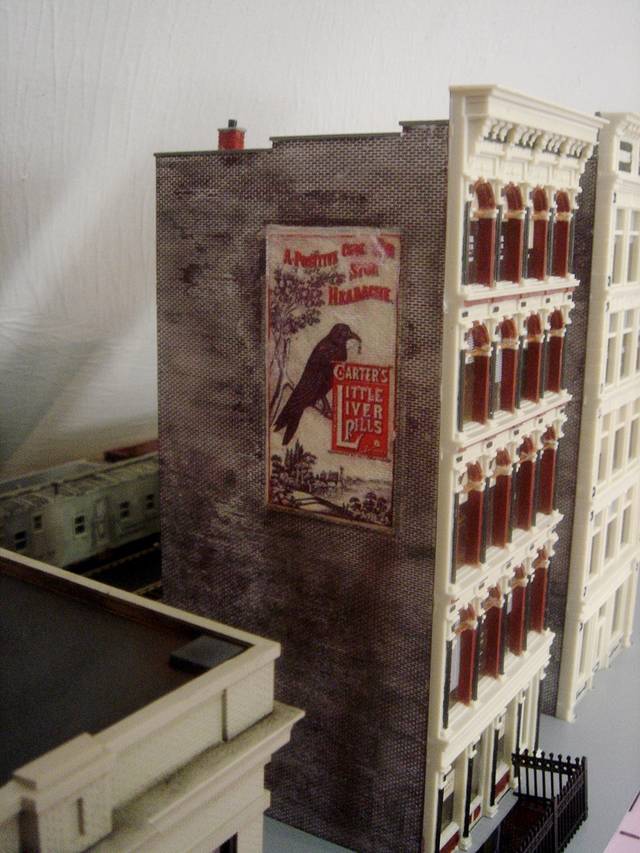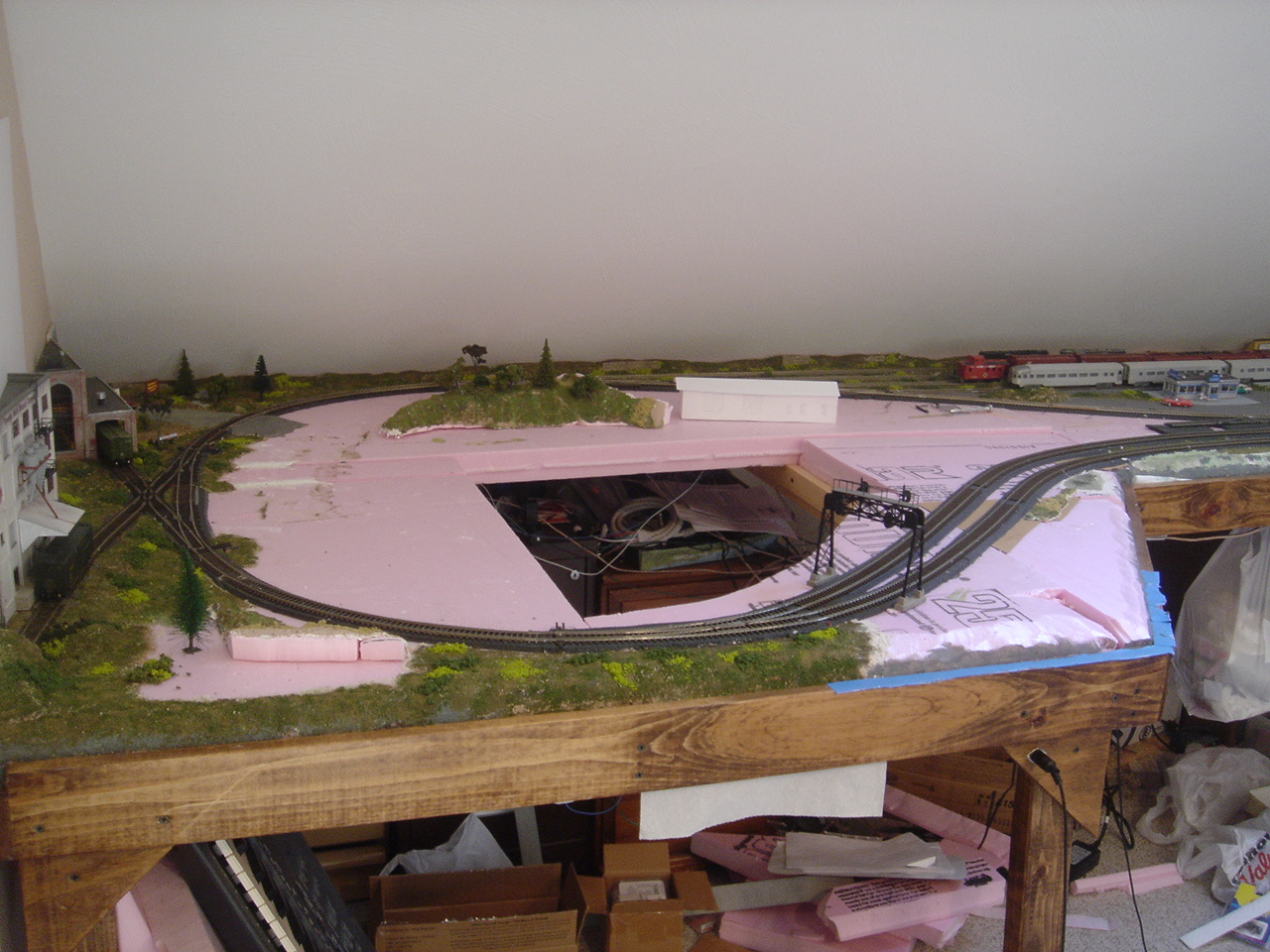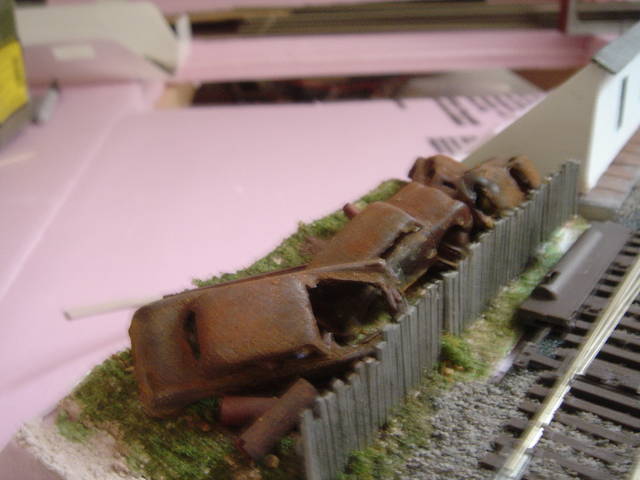I have had an HO overhead layout in my finished upstairs attic since 1980. I am now changing it over to HOn3. The layout is in the roof area as it tumbles to its peak. you can see the beginning work back in September 2011 and notice the roof “tumbling in”. The location allows for a 24" wide railroading area, (shelf), all around the roof location with a 26 foot straight run down one side and a 28" radius turn to return another 26 feet of 24" wide shelf on the opposite side to a final closure, 28" radius loop linking to the start. Thus, I have a lot of run distance but it remains a shelf style system.
There is about a 40" separation between the two long runs for the operator. I have constructed a 6 foot long bench that the operator and two very friendly onlookers might stand on to see the action at a more of less ideal viewing height slightly above the rails. The hassle here is that to move to view or operate at other locations beyond about an effect 8 foot area on both side of the layout, you must get down, move the bench along to your next location, and then get up on it again.
My old HO layout never had a back drop of any sort. I would like to now add a sky like back drop. I have done so by painting on then styrene sheeting and it seems OK, but I am thinking about redoing this, before I get too far along, on more stable and less flexible material. Would masonite or good “A” grade surfaced 1/4" plywood be OK?
There are issues like the dormer link posts that are shown in the image which interrupt the smooth, flat rise of the roof where about a 1" bulge will occur.
The great part of this scheme is that the railroad is over 6 and a half feet off the floor making the rest of the attic fully usable for normal non-MR activites.
Has anyone here ever done a railroad in the roof region similar to this?
I also include a very small area that is decorated as a test and learning experien
Whew, for a minute there, I thought someone had gone to the Big Layout in the Sky…
My layout isn’t in an attic, but our family room has the same 45-degree roofline. In reality, it’s dead space, so putting a layout there doesn’t take away from the rest of the room. I didn’t want to go so far as to put a background on the wall, “to promote domestic tranquility,” but the wall is painted a neutral off-white so it’s not too bad.
I tried to make use of the space, and work with it rather than against it. I ran a set of 4 staging / yard tracks along most of the wall, and then built a few tall structures to hide them. This makes the odd roofline less obvious, while still preserving its values for track space.

The first thing I did with the sections under the roof was to add a low ridge of pink foam, unevenly cut, at the very back. I cut the back of the foam to match the roofline. This effectively hides the entire angle where the layout base meets the roof, so that dark corner just isn’t there.
You can see this at the back of the layout in this picture. The low scenery in the back fades into the distance, and looks like hills on the horizon. I also added low stone walls, rock outcroppings and a few small ditches and ponds in front of the short sloped pieces to draw the eye away from the wall when the viewer is close.

In a few gaps, I put buildings with their side walls cut at the same angle. This pile of junk cars serves the same purpose. One of the angle-cut buildings can be seen beyone them to the right.

Viewed from the other side, you c
Bill McClanahan who died about 30 years ago had his Texas and Rio Grqnde Western sited in his attic. I don’t remember whether it was in his scenery book or just where but he made a comment somewhere stating that given his druthers he would never build a layout in an attic again.
As I recall it to provide center operating space as well as clearance at the back of his shelving for scenery he was forced to keep the height of his benchwork relatively low – 28" comes to mind. Most of his photography was done close up at right angles to his layout but occasionally he did do an end-on shot and in one the pitch of the roof is noticable.
I don’t know where you hail from there narrow gauge nuclear but you need to keep this in mind – I’m not trying to be discouraging but attics can be very hot in summer and very cold in winter and those temeperature extremes tend to raise havoc with trackwork. If you have any other place available I think I would give serious consideration to building my layout there.
This is a fully finished, live-in capable attic with harwood floors, tongue and groove pine board walls and ceiling. The entire finished attic is both heated and air conditioned. As noted, I have had a finished, but backdropless DC operated, HO layout in those eves since 1980 and only in mid-2011 have I been re-doing the setup as an HOn3 layout. Admittedly, even with AC, the peak area of the roof can be rather warm in summer. I live in Virginia.
I just have never seen or heard of anyone working up in the ceiling eves in an attic, finished or not. I was forced to do this when I built my first layout in this home on the floor in 1976 and found out I needed the upstairs floor space for other purposes.
I was quite proud that I got about 5X more layout open run distance over my older layout when I went to the elevated train layout to reclaim 100% of my floor space. The wife relinquished the entire finished attic as my man cave when we first moved in and rarely comes upstairs for any reason.
Right now, I am a bit concerned about how I do the backdrop as I must have it on this new road. Photogrpahic work is a must, as is a decent backdrop to give some realism.
Thanks to Mister Beasley for his advice, images and comments.