I am about to begin the construction of my larger layout, after learning (a great deal) on a small one. I am torn as to what to use for legs. On my small layout, I used a 1x3 butted up to a 1x2 to create an L-shaped leg. It looks nice and made it easy to add a shelf with a finished look. It was also extra work to build the legs. I am considering just using a 2x2 for the legs on the new layout. It seems like it will be less work, but at what cost? Any, and all advice welcome.
Richard
Your L shaped legs are much stronger than 2"x2" legs. Many layouts are built by clubs using a 1"x4" and a 1"x3" for even greater strenth, glued and screwed.
On my home layout I used 2"x4" legs, because an errant foot will not break one of them. I also mortised in a two by four to a pair of legs at the duck under to hold when entering the layout. Very sturdy.
Dave
The NSNG (the HOn3 modular club I belong to) used to use L-shaped legs made from plywood. When we went to 2-piece legs to move the adjustment from the bottom of the leg to the top of the leg, we changed to 2x2 material.
Now, finding straight 2x2s in Colorado is a challenge. But we only need 2 8ft lengths for each module - rail height at the module interface is a nominal 50", so by the time the adjusting threaded rod, bearing plate, and bottom glide are added, 48" of leg is more than enough. A little going through the stock at the store can find the number of straight pieces needed.
Unless you are walking on your layout, any common leg material is going to be more than strong enough.
my thoughts and experiences, your choices
Fred W
I started making my legs with the L shaped method when I looked and couldn;t find a straight 2x2. If you can find straight, untwisted 2x2’s, they are fine.
Depending on the height of your layout, you can glue and screw full 8 foot 1x3’s and 1x2’s and then cut the combo in half for a pair of 4’ legs.
–Randy
I have always used 2 x 2 legs; but as has been noted, finding straight 2 x 2s is just about impossible. I am not adverse to ripping a good, straight 2 x 4 stud to make a couple of 2 x 2s. But I have access to a good table saw that allows me to do that.
But I like the strength of joining 1 x 3s and 1 x 2s, too…
My steel stud benchwork is supported on either (nominal) 2x4 heavyweight steel studs (meant for load-bearing walls), or on well-seasoned 2x4 studs salvaged from some in-house demolition. Either are plenty strong enough for anything short of 1:4 scale live steam.
As for cutting to proper length, I level the L girder or joist from a known zero, then clamp the leg to it and mark it. Once cut, check-leveled and installed, the leg is perfect - for that one spot. My layout is on a concrete slab and probably won’t move until my estate disposes of it, so I’m not concerned about adjustments.
Chuck (Modeling Central Japan in September, 1964)
Hi,
I could make a case for 2x2, 2x4, or the L shape you mentioned - all depending on circumstances.
I’ve used 2x4 on two basement layouts and they worked great! Relatively cheap, strong, and pretty forgiving. But of course they are heavy.
I’ve used 2x2 on my current and previous layout located in a spare bedroom. They are light, and somewhat easy to work with. However, you have to work to assure you get straight ones.
I used the L shape many years ago and it was fine, but frankly more work than I wanted to mess with.
In any case, make sure you use sufficient lateral/horizontal supports, etc. to assure a solid base.
I used 2 X 4’s with gussets on the corners. They eliminated any further need for bracing. I wanted to be sure that i could used the space under the layout for storage after te wiring was completed without braces getting in the way,
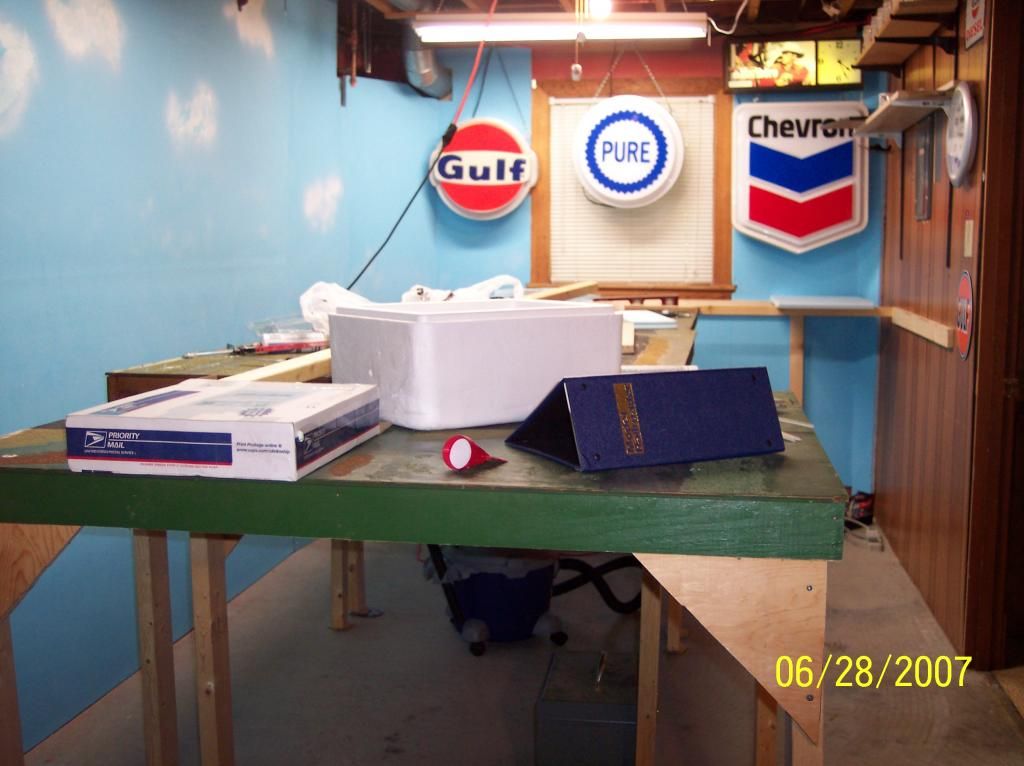
As usual there are different ways to get satisfactory results.
Bob
I, too, use gussets at the top of my layout legs. And, I’m using 2x2 lumber. Yeah, every board at Home Depot isn’t perfect, but it’s easy enough to find the ones that are.
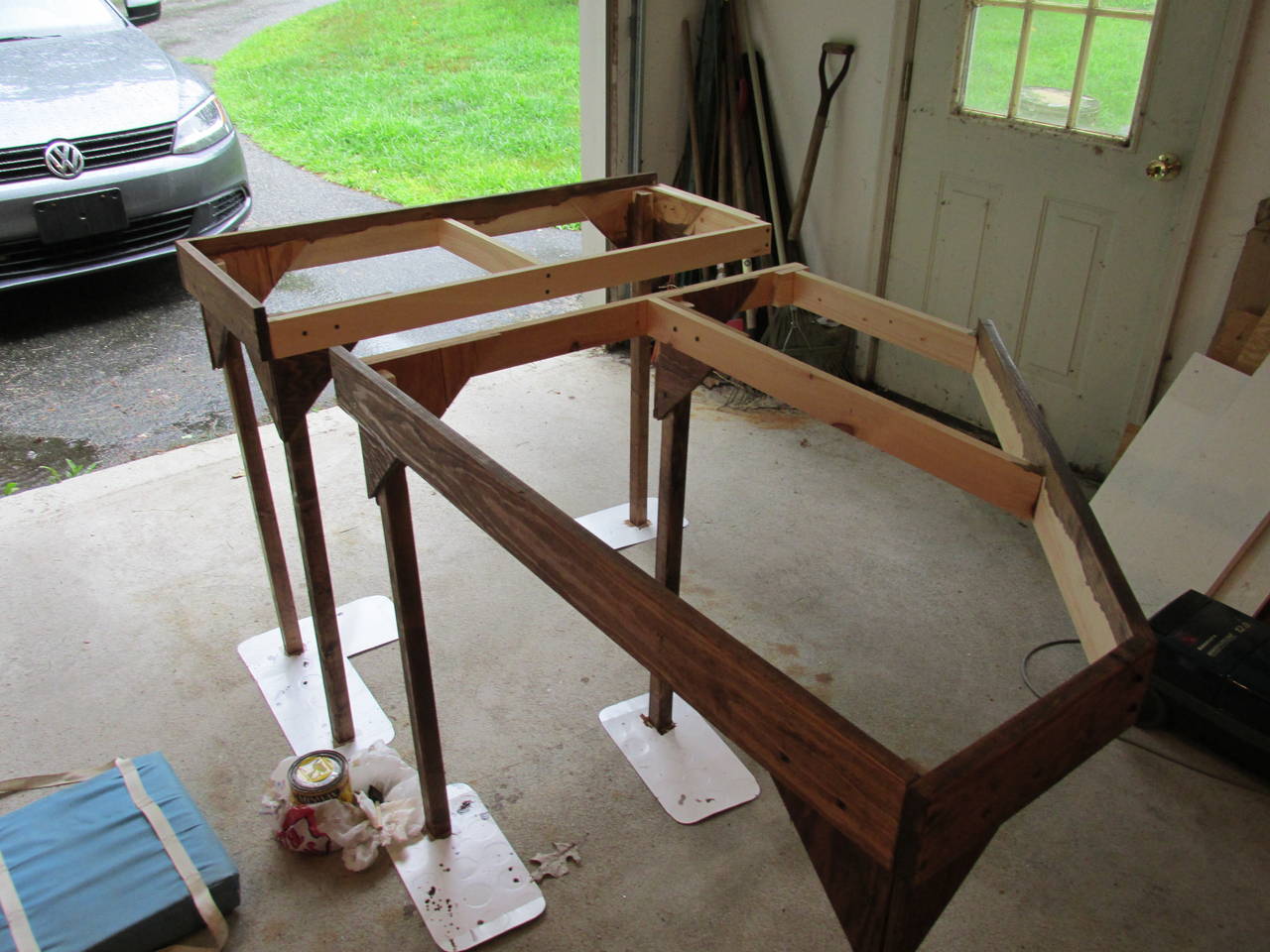
The two layout sections are getting their stain and polyurethane in the garage before being disassembled and carried up to the train room. By finishing the wood, it seals it and reduces possible warping from humidity, and makes it look a lot nicer.
Is your layout going to be a free-standing table type, or an around-the-room one?
I used 2"x4"s to support my around-the-room, but they were left-overs after building the house. Gee, I musta ordered too many, eh? [;)]
I built the legs as “H”-shaped assemblies, with the crosspiece about 6" from the bottom, then added another crossmember at the top. The rear uprights were lag-bolted to the wall studs, and all the individual “H"s were tied together laterally by more 2"x4” at the aisle edge - one at the top and the other 6" above the floor. I added more crosspieces at the bottom, then covered much of it with 3/8" plywood. This provides plenty of storage for train stuff, tools, hardware, and all manner of household stuff.
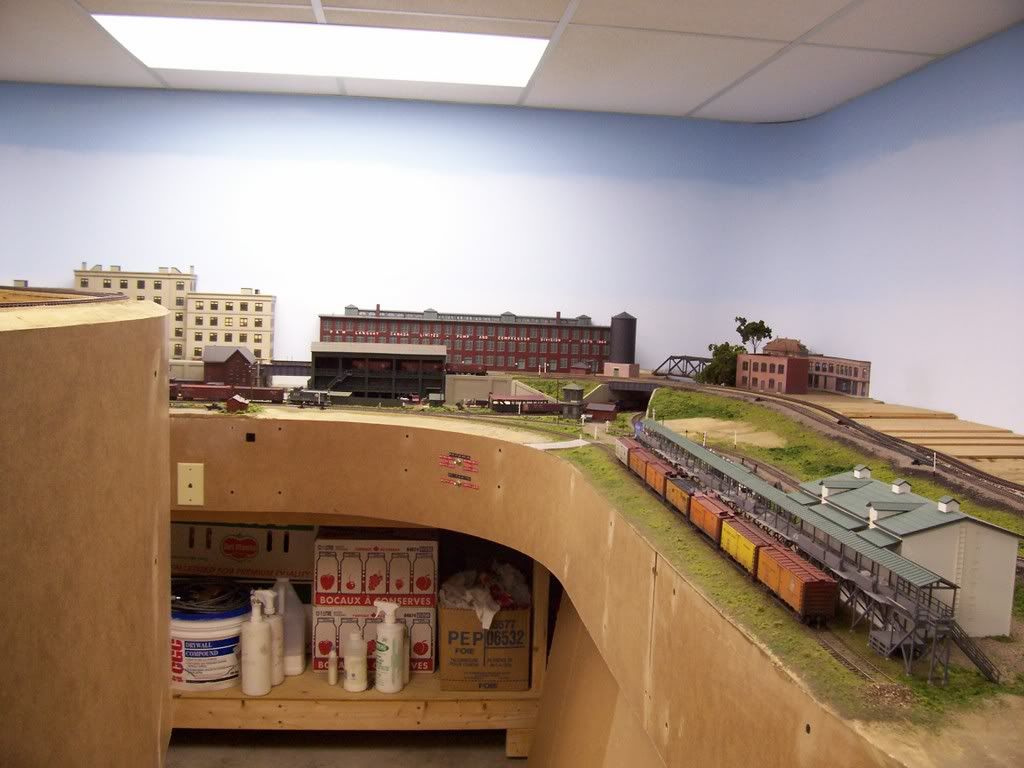
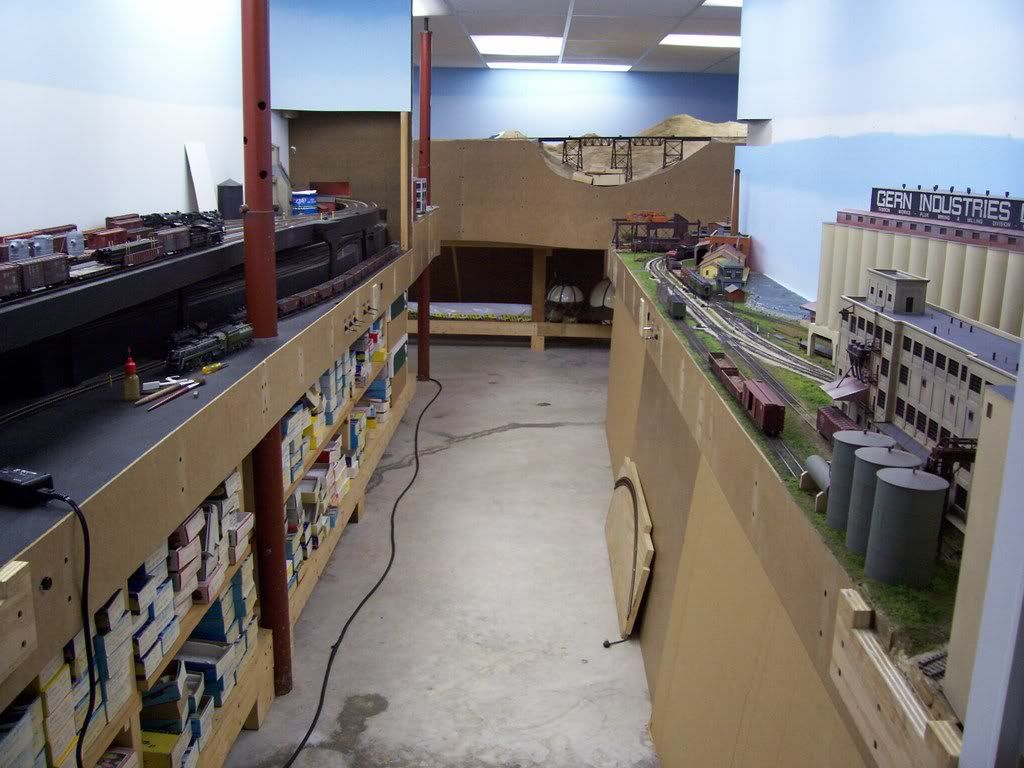
The recently-added partial second level is supported mostly by homemade brackets welded-up from 1"x1" and 1 1/2"x1 1/2" steel angles. They’re lag-bolted to the wall studs, with the back member of the layout framing also screwed to the studs. It’s not as strong as the lower layout, of course, but certainly solid and self-supporting.
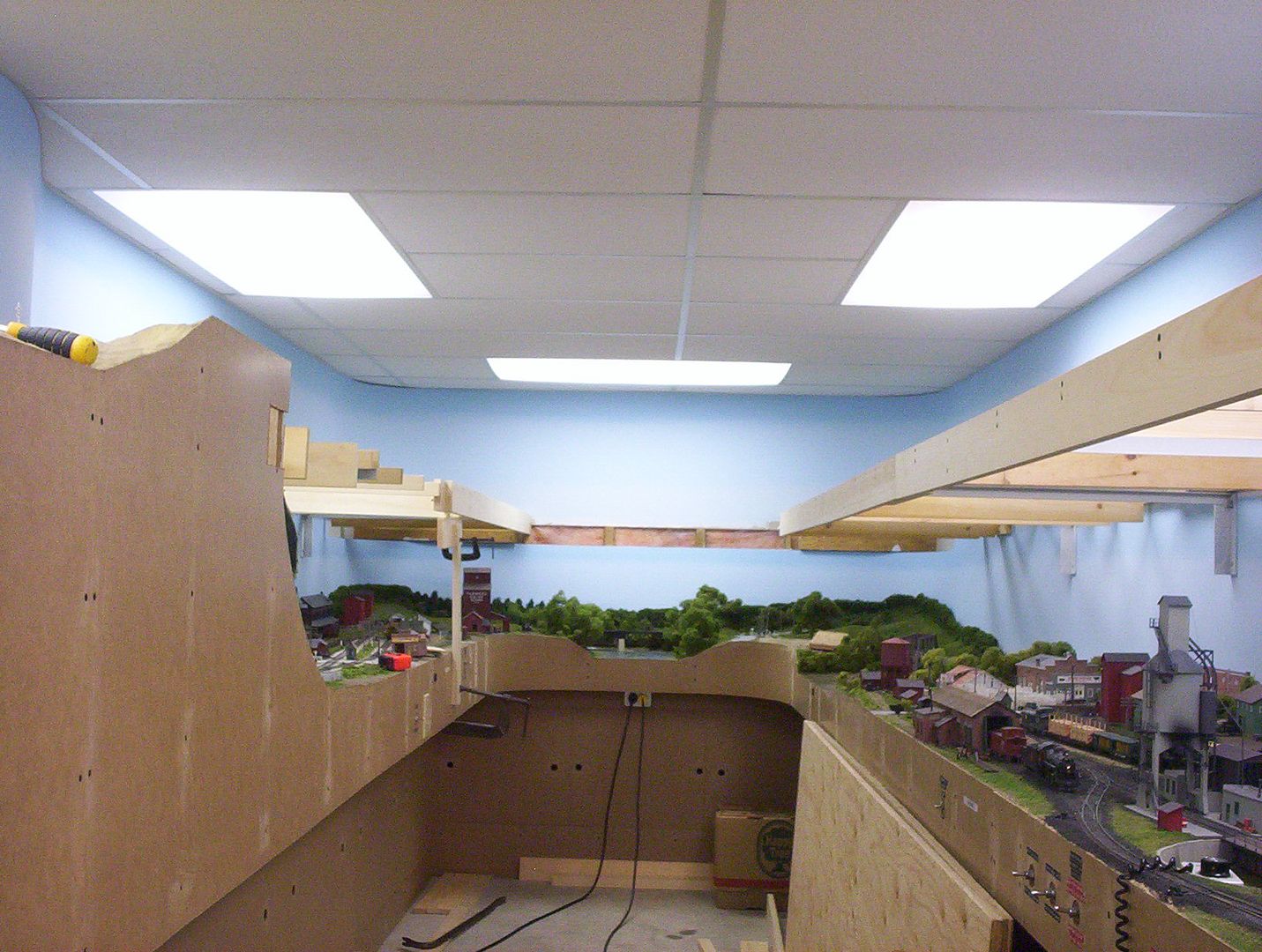
On a single-level layout, the portion of the bracket which bolts to the wall could be much longer, and thence bolted in more than one place - that would yield a very strong support.
Wayne
Mr. Beasley, your Home Depot must be owned by a different company than mine. I can’t count the number of times I have sorted through the entire rack of 2x2 common lumber without finding more than a couple of boards that were straight, didn’t have large splits cracks, or pieces missing, or enormous knotholes. I think the issue is that Lumber Guy walks by, sees 20 boards on the rack, and doesn’t bother to see if they’re any good or not. Fortunately, there is a family-owned lumber yard about 5 miles from me. They take pride in their lumber: you pay at the register, and by the time you get out to the shed, Lumber Guy has already pulled the boards, checked for defects and trueness, and is ready to load them for you. Sure it costs a little more, but it’s worth it.
My current layout is on 2x4 lags with 1x3 cross braces. It is definitely overkill – sturdier than my son’s bunk beds. L-shaped legs are also pretty strong, and for my new layout, I plan to use those, with a smsll piece of 2x2 at the bottom for a levelling pad.
I used the same L girders for legs that I used for the main part of the layout and they worked wonderfully.
A big reason I used them was lack of decent 2x2s. But I’d use L girder legs again no problem.
I’m with CTValley. I have 2 Lowes and 2 HD’s near me, and at none of them can I ever find non-twisted 2x2’s. No problem getting nice 1x4’s, 1x3’s, and 1x2’s.
It was for this reason I went with the L girder legs. Short pieces of 2x2 are square enough to attach to the bottom to give a place to drill in the holes for the adjusters. I grabbed the best of a bad bunch, had them cut it approximately in half for easy transport, and then sawed each part into a bunch of 3-4" long sections
–Randy
Hi Guys.
As everyone can see “there is more than one way to skin a cat”
When I started my layout in 2007 I was new to the hobby, but by the time I got to the last section I had pretty much settled on a method for building the bench. It’s 5’ wide by 30’ long. That’s another story, I might now build an around the wall style next time.
I have a good table saw, and I have cut a few boards in my life, so I decided to use 3/4" plywood and rip the pieces. Personlly I think it’s cheaper than buying demensional lumber. I’m not interested in building with cabinet grade or better for a hobby in my basement, pictures are usually better than words by way of explanation.
I made the legs “L” shaped. My “C” beam sets on one half of the leg carrying the weight and the other half of the leg is screwed to the “C” beam making the leg rigid. The legs and “C” beam are glued and nailed.
That last eight foot section, joists and all was made out of one 4’x8’ sheet of 3/4" plywood and some scraps.
I took a long board and a level to find the high point of the floor. Starting at that point I shimed and leveled one section at a time, dropping a 1 foot piece of scrap 2" x 2" in the leg and inserting four screws through the leg, makeing it solid and level. Adding a few angle brackets makes the whole thing very rigid.
I really don’t see the need for screw levelers. Seems like it would be more likelly to wobble.
Hope this may add an idea or two, an any comments are welcome.
Have a good one.
Lee

I guess I’m the only one who thinks that a 2 X 3 is a good compromise between a twisted 2 X 2 and an over-strength 2 X 4.
Why don’t we use pure logic here!!! Wood changes over time, a two peice will fix some of that.
It sounds like, if I can find straight 2x2s, it is a good way to go, but a pretty big “if.” I have had reasonable luck at my local Home Depot with 2x2s in the past, so I will see what I can do. I wonder if the fact that I live in the desert southwest has an effect on my ability to get straighter lumber at Home Depot. There also a local lumber yard I have never been to. (A little intimidating for a guy with virtually no carpentry experience, except for my little layout.)
I use 2x2s. I’ve never had a problem with them.
The problem with most 2"x2"s is that they’re often made from what’s left after the larger boards are sawn from the log. Many of them are missing a corner, and almost all of them are warped or twisted. Most of them are suitable only for strapping or to be cut into stakes for laying out survey lines or single-use forms for concrete footings. I don’t think any of them are ever kiln-dried, and as they dry naturally, they tend to “change shape”. [sigh]
Using 1"x2" and other one-by lumber, put together as "L"s, "I"s,"C"s, and "H"s allows each piece to resist the twisting and warping tendencies of the other pieces with which they’re joined.
While I used 2"x4"s for layout support (I had, as mentioned, an abundance of them) they were not only kiln dried, but also further dried, on-site, for another year - it’s possible to control the amount of warpage if they’re properly stored. Once cut and fastened in place, they’re very stable, and also cheaper than the lumber discussed below.
I used 1"x2" and 1"x4" for the open grid layout surface, though, and it was all done with “Select” pine (clear, with no knots and kiln dried to a greater degree than framing lumber). While it’s very nice with which to work and very strong and stable once assembled, I have to agree with Lee that plywood is likely cheaper and will do the job just as well.
I have used plywood when I ran out of the “Select” stuff, but since I don’t have a table saw, had to cut it with my Skil saw. [banghead]
Wayne
I’ve had no problem with 2x2 legs. Yes, I’ve had to do lots of looking through the 2x2’s at Home Depot or Lowes, but with some digging I’ve been able to find enough fairly straight ones to work fine. I don’t have to have laser perfect 2x2’s. My philosophy is it is “good enough” and cost effective for my level of layout. If I was rich and money was no object, sure, I’d go for the finest quality wood, but money is an object and I need to keep costs modest - 2x2’s are find and are quiet sufficient for the load.