Hello all, I would like to ask those interested in replying, what would you say is the most logical progression for layout construction? At the present time, I am constructing a shelf type layout which is 10 feet in length x 18 inches wide which is mounted to the wall with shelf type brackets. The sub-base is braced 1/2 inch oak plywood which is covered by homasote, which I prefer for the ease in spiking track as well as sound deadening qualities. I have a track plan that I really like ( this is an urban switching type layout; lots of industries/switching ), the track is 90% laid and I have several structure kits built as well as some still in the box. I guess my basic question is “What’s next??” Should I continue on with track work, ballasting etc. as well as “paving”; (there will be street trackage ), or should I be doing something else? What I’m trying to avoid is doing things in an illogical sequence so that I don’t have to find out later that I have to go back undo/re-do something that I did out of sequence. Hope this makes sense as at the present time I’m spending more time second guessing myself than doing layout construction. Thanks in advance, Jimmy
Benchwork
Roadbed
Track
Electrical
Switch linkages (may be swapped with electrical)
Fascia
Switch controls
Paving
Other scenery/structures
I don’t think there is a right answer to your question. Logically you’d do benchwork, track, and thenelectrical to get things going to the point where you can run some trains, but if you have a plan you shouldn’t feel you have to do anything in any special order after that. And you certainly don’t have to finish anything to move on to the next adventure. Many contributors to these forums talk about breaking up the sometimes monotony of things by jumping around from carpentry to track to structures to scenery and back again. I lean that way. I’ve got the basics done, but I still need some braces on my shelves and could use a few more jumpers on my track. But there was this kit I really wanted to build, so I built it. I have the layout to the point where I can run trains and I find that important, but for eveything else, just do it. I’ve had the same experience you describe; spending so much time thinking about it that I didn’t do ANYTHING and I finally came to realize that this approach allowed me to enjoy working in the basement much more. …Now where’d I put that shaker jar of ballast… Have fun, Abbie
Benchwork, track, electrical, then I diverge:
I build structures next, but I don’t fasten them down. Once I know exactly where they go, I trace the outline of the base and build a foundation to fit (I use stripwood for this). Then I put the buildings away and do scenery (masking the track and foundations) I build scenery right up to the foundations, then take off the masking and fasten the buildings in place. This process makes the buildings look like they’ve been there a long time and there are no gaps under the buildings.
As far as your pavement, I’ve never done it, but I think I’d do it prior to the rest of the scenery.
I have always done the bench, followed by track and then electrical. Proofing the concept by running trains soonest, as well as proofing your tracks, themselves, including turnouts and the wiring, seems to me to be a logical “deliverable” at this point. Play with the trains a bit and use the down time to either build a kit or two or continue to ruminate on your overal idea/theme. It could be that you find yourself squinting more at the trains as they move around than beaming at them…you have begun to detect a problem.
Once you are happy with the results, and the idea still seems sound, then go on to lay streets and water courses. Bridges should have been anticipated, and the water courses too, so your track laying should have included some provision for them. Bridges and their supporting structures should be in place, although you will appreciate having left the tracks at those places only temporarily set in place so that they could be removed and then added once the bridge is all set up.
So, roads and water courses are done, the tracks finalized, and then I would go on with scenicking to the level of adding trees, but minus the trees…minus power and telegraph poles as well. Get to some bushes so that you have some variety of construction to look forward to, and some learning about it on which to rely, and then add your kits to see how they all fit…only temporarily.
For me, with no trees or poles, and few if any kits in place, I begin to ballast and weather the tracks. I cover the tracks while adding any scenic material beforehand with tape, and when the scenicking is done, I remove the tape and have at the rails. When they look good, on go the trees, kits more permanently, and poles.
There is no real reason to do it all in a progression, except that it become uncomfortable to do it by jumping from one thing to another as suggested earlier
I’ve got a 5x12 foot table layout. Just to give you an idea of my time frame, 4 years ago I was in the “Dream” phase. I spent a few month making a “Plan,” and after that I started to “Build.”
First, as it must be, was benchwork. I started laying track, but interrupted that to install my track and control bus wires. (I’m using DCC.) Then I continued with trackwork, but parts of it didn’t even get fastened down permanently for years.
I have subways, in a layer 3 inches below the rest of the layout. First, I had to complete the subways, including all their scenery, before I could begin to build the layout on top. Subways or not, you need to consider whether any parts of your layout will be difficult or impossible to build unless they are done first. In my case, I had not only the above/below problem, but also the “center of a 5-foot table” problem. I made sure to get the trackwork in the center built before I did any serious foreground scenery. With a shelf layout, this is less likely to be a problem, but did anyone mention that you should paint your background very early in the construction process?
Once I got most of the trackwork in, I began working left-to-right on the scenery. It just sort of worked out that way, without any real plan to do so. Although I had a model railroad 40 years ago, many of the materials and techniques in use today were completely new to me, so I had lots of enjoyable learning to do along the way. While I worked on scenery, I could still run trains, since the track and wiring were all serviceable, if not complete. This let me watch for bad track problems and correct them early. I even tore out a few things and re-designed them, when I saw that they didn’t work well.
I’d left two of the most challenging scenic items until near the end of this phase. I had no experience wi
Thanks, to all. I will do my best to keep it simple and enjoy myself.
Jimmy
You might call this, 'Illogical progression," using Brother Husman’s original list:
In all of the above, add more freight cars and locomotives as track capacity expands. Run trains. Run trains. Run more trains!
If you are into the more esoteric aspects of operation, implement your car cards and waybills sooner, rather than later.
So, do I practice what I preach on my double garage filler?
Benchwork? 35% of planned floor footprint, somewhat less when considering multiple-level construction.
Roadbed? About 20% - almost all supporting operational track.
Electricals? About 10% - most switch machines not yet installed (switches are thrown manually.)
Fascia? None (not used to support switch throwing mechanisms.)
Control
I’m building a point to point shelf RR on hollow core doors for bench work. I will mount the doors around the wall at about 56"- 58". It will be made to slide in & out for access. I am almost 85% done with the first door (section).

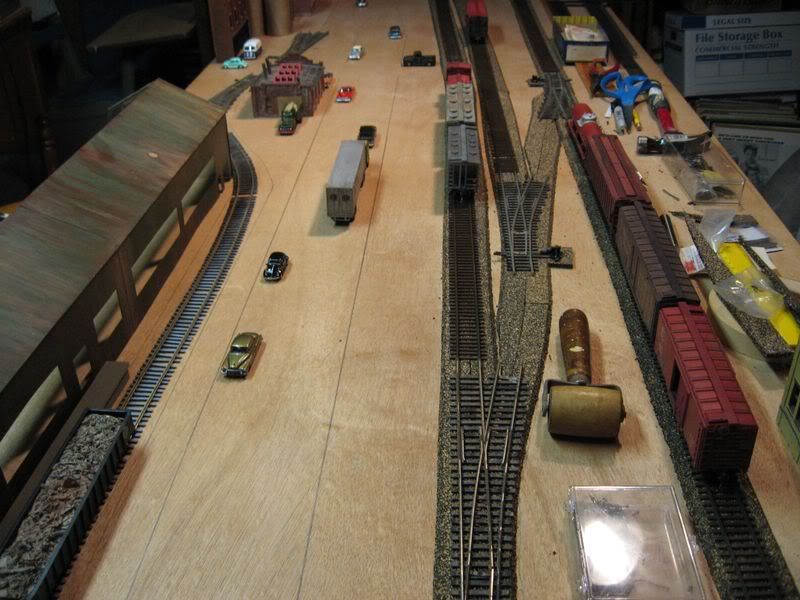
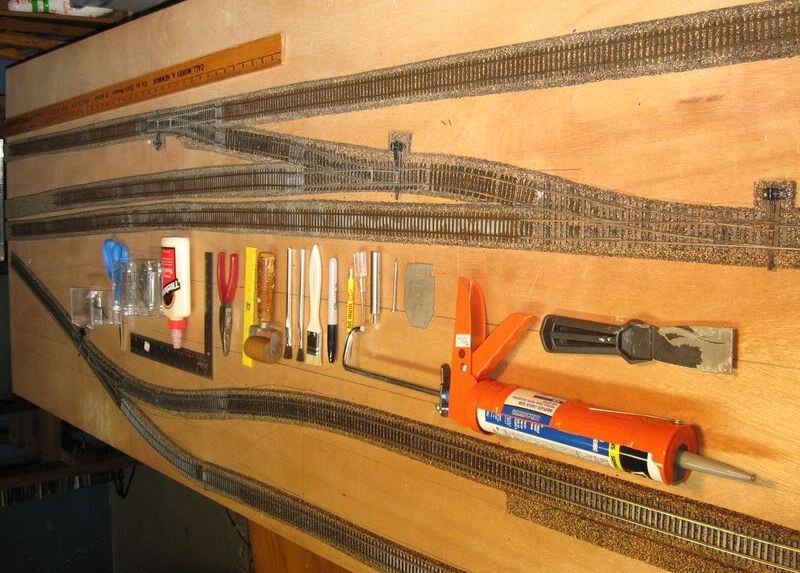
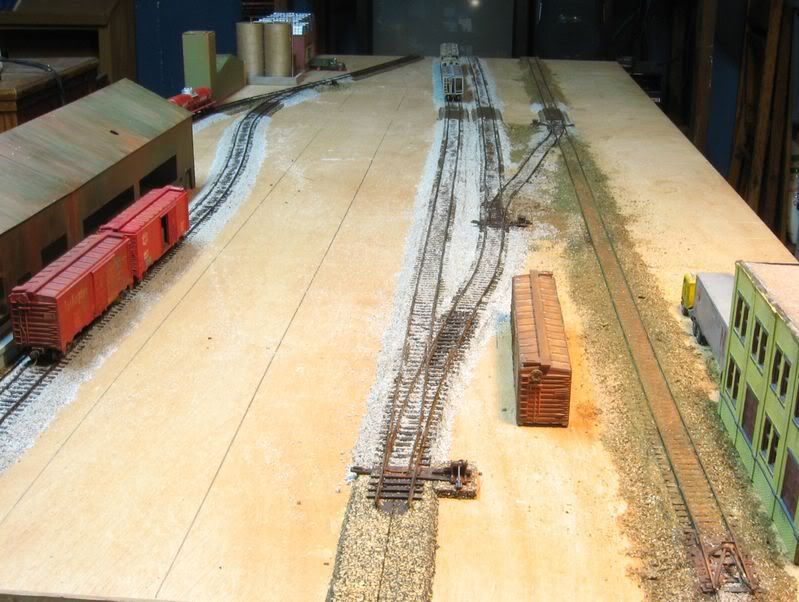
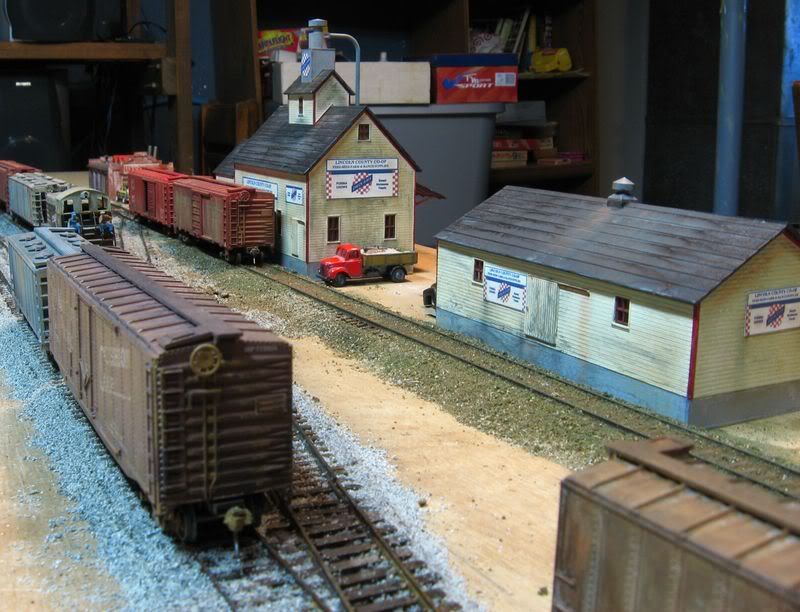
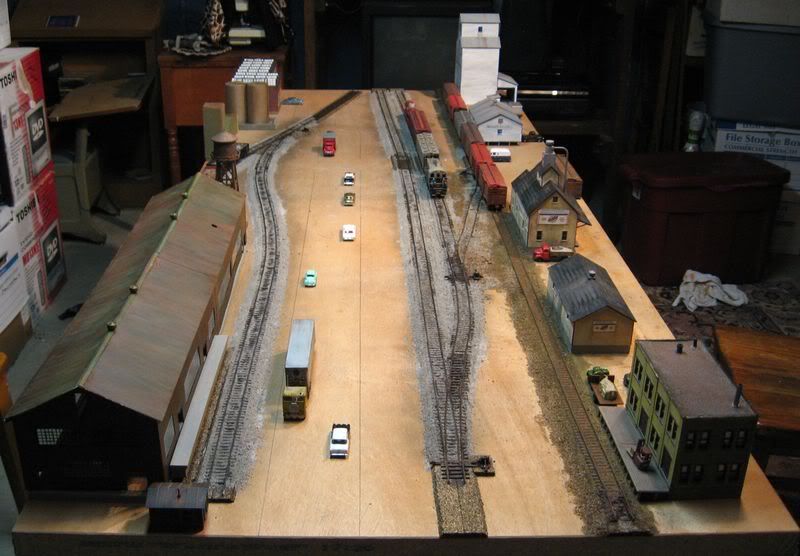
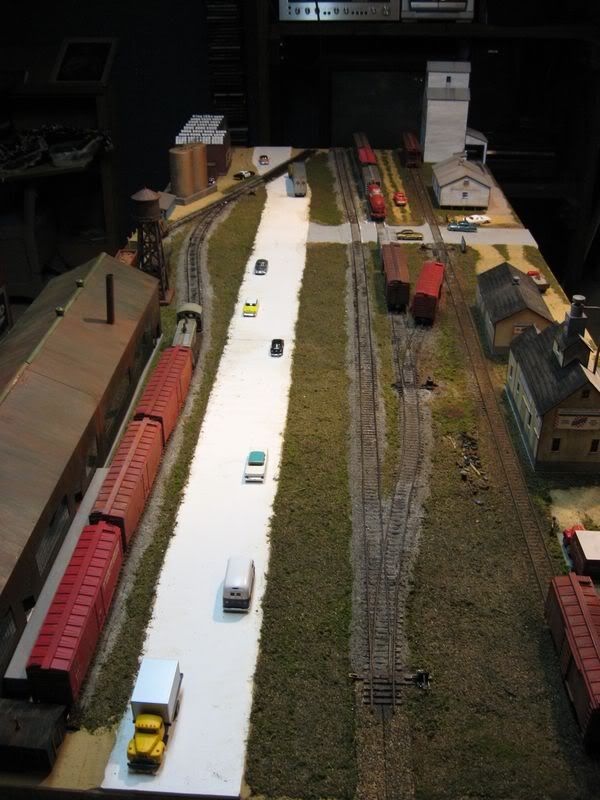
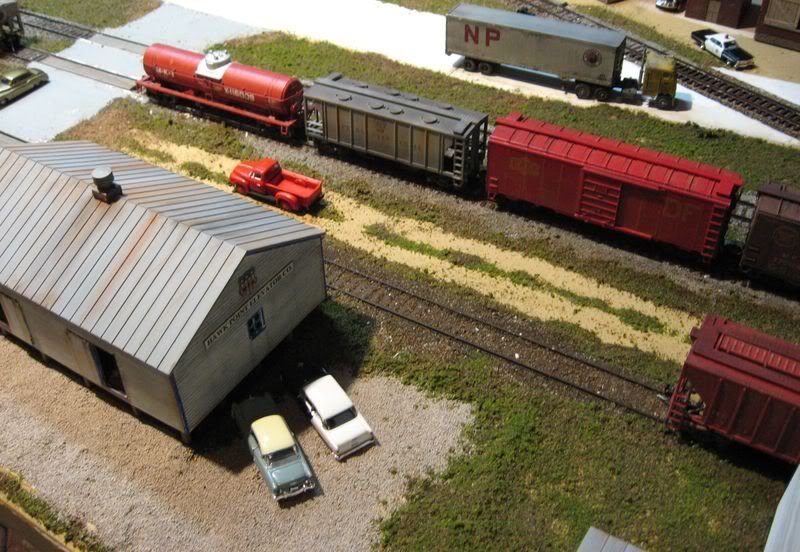
By doing one section at a time I get to do some scenery, which is my favorite over track laying, bench work ect.
starting from where you’re at logically finish the track work…But… Since you have many of the structures make sure they work first…Whether you use mock ups or actuals so that you have the clearances. then got to under table switch mechanisms and electrical. Test your clearances with your longest rolling stock using a loco with temp wires or the 0-5-0 method. Then you can proceed with rough scenery /track paving. Do the your fine scenery once the structures are in place (details,etc). With an urban layout the structures are the majority of the sceneery. I also like to work in stages so I can vary the products to keep the interest up.