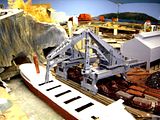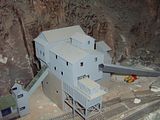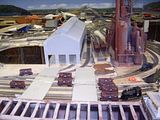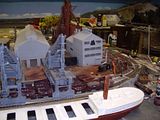After being a long-time lurker, I am finally joining the forums in order to get help with my new dream N-scale layout.
This is my first venture into free-lancing a large layout. My previous adventures have all been small table-top layouts that followed published plans. I would like this new layout to have as many switching oportunities as possible - an operator’s paradise if you will, and all of the curves on the mainline to have the maximum possible radii. I started off by listing my wants and druthers and, at that point I recognized that I do not have the required carpentry skills to design and construct benchwork on the scale that I planned. So, I invited a family member over, and discussed my ideas with him. Before I knew it, he and his wife called to see if they could come over for him to deliver the benchwork! What could I say? Yes, of course! The only part that he had not already constructed was the center peninsula. And, that is what brings me to move from a being a long-time reader of the posts, to joining and making my own post.
Whether sitting with a large pad of graph paper, or pieces of track in hand, I am daunted by the blank slate that I have to work with! So much so, that I can not even bring my self to make what I am sure should be an easy decision about the peninsula. Should I go with a single peninsula:

Or, would I better off with two shorter peninsulas. And, if two shorter peninsulas, should they have small blobs:

or larger blobs:

I would love to have the layout go a





