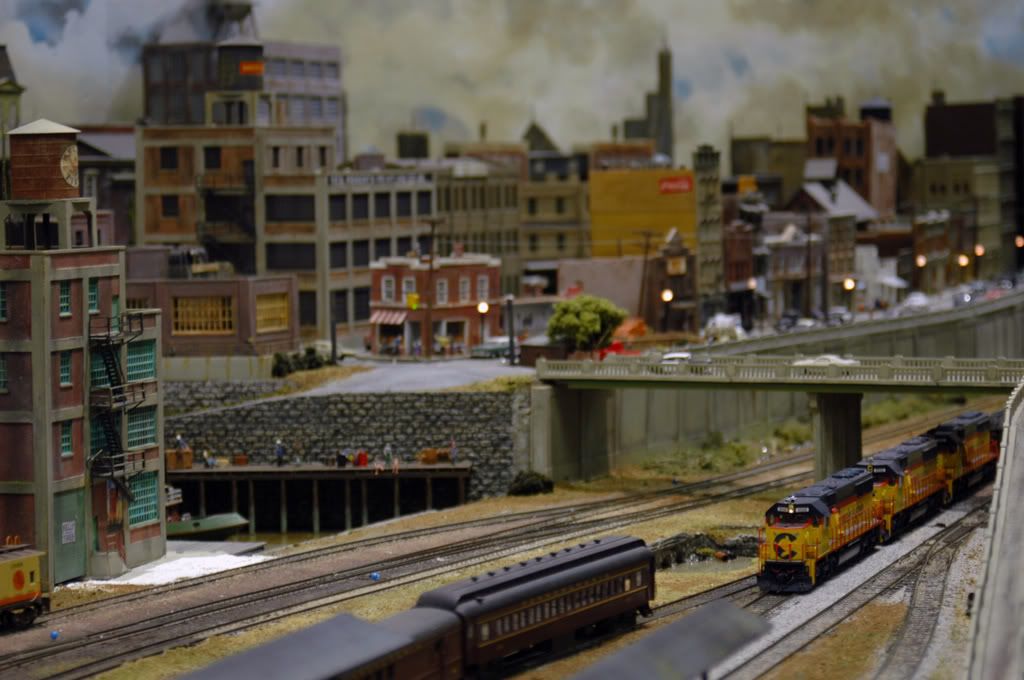I am in the proces of building my n-scale layout and have a 3% grade for my mainelines A&B that run behind my staginging yard. I was thinking of making most of the grade a stone or cement retaining wall and am looknig for suggestions. I did not know if there are any modular retaining wall kits that could be used or I need to construct from scratch. The length is 100" and I am thinking approx 2/3 of it will be some kind of wall.
Find a suitable mold and cast as many sections you need for the project. I find that hydrocal works the best for me, especially if there’s a lot of fine detail in the mold.
The concrete wall is only a series of individual castings


I’ve bought several molds for retaining walls from Dave Frary’s http://www.mrscenery.com/ site. These are really nice molds, and produce great results with hydrocal. Another source is Bragdon, at http://www.bragdonent.com/. If you wait about 10 minutes after pouring, the hydrocal will set up enough that you can flex the mold and bend it around a form, so that it will follow your tracks around a curve.
This is a shot with a long retaining wall (different casting) supporting a ramp down into the subway tunnel:
Curving the mold…
It amazes me how you can pick up little ideas like this one at the fourm.
http://www.sceneryexpress.com/products.asp?dept=1066
Here’s a bunch of choices. For as long a wall as your doing, I agree to buy one set and some RTV silicon from a place like Micro Mark and make copies with plaster. You can cut them to the height you need as you go. You’ll save a bunch of money that way.(and learn a new modeling skill![:P])
These things can take extreme abuse, too. The tile pieces used to surround the 1x2 wood supports which hold up the roof of this subway station were made using the same “bend the casting around a shape” technique. Each support casting is a single piece, bent not, once, but twice around a piece of 1x2 (with curved edges) to get it into this shape.
(click on the picture for a better view.)
This picture is basically taken at the same angle from the layout, but the roof piece for the subway was removed. The same ramp retaining wall is visible here and in the picture with the trolley in the earlier post.