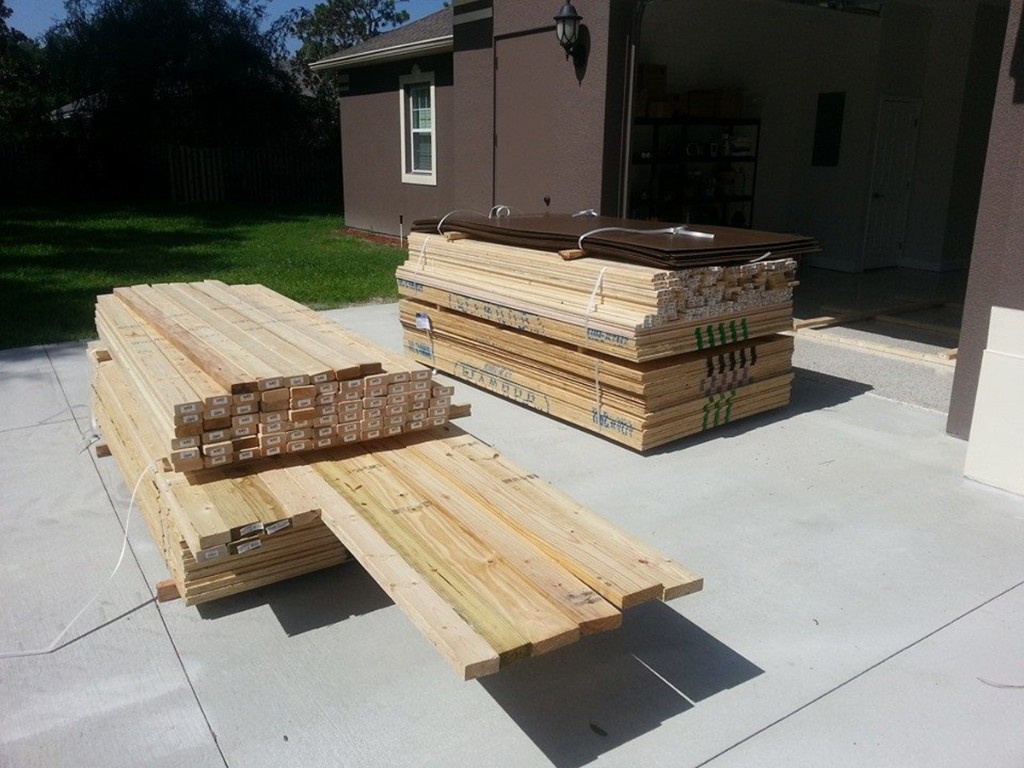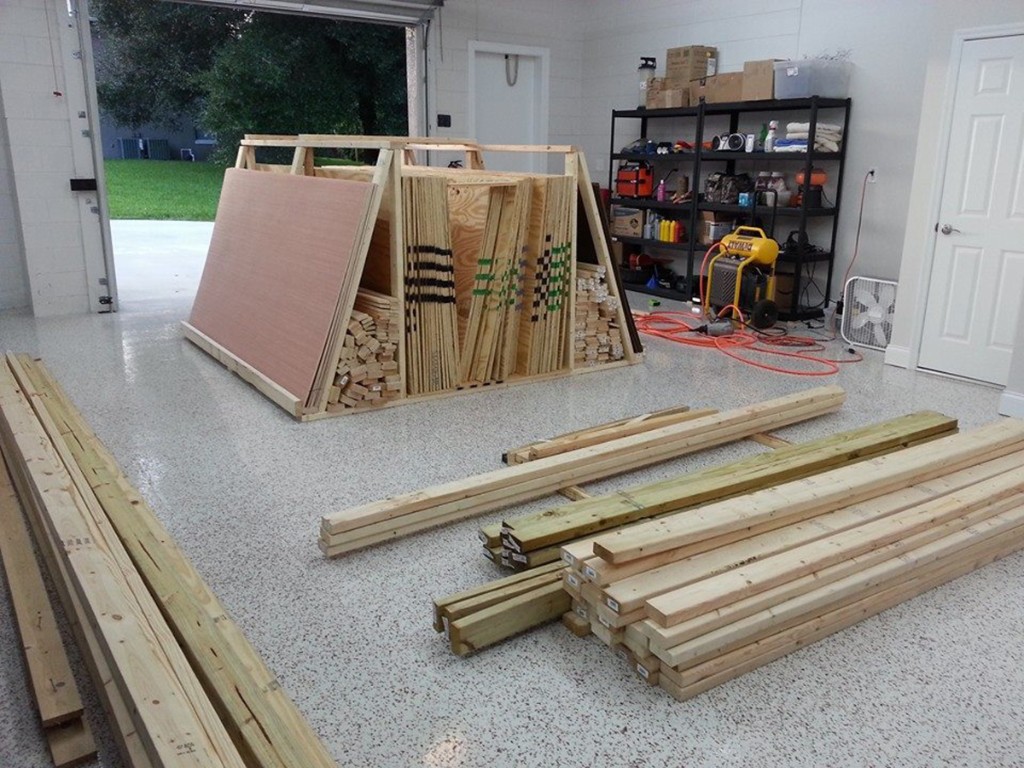My wife and I installed cheap kitchen wall cabinets in the model workshop. I still need to install a spacer next to the left corner cabinet and align the doors.
My options for the floor given my budget constraint were either bare concrete or random carpet tiles. The carpet tiles are much more comfortable for walking/standing than bare concrete. ![]()
I plan to install solid backdrops as I build the benchwork and center platform.
Hi onewolf
The floor looks like it should be on the wall as modern art then be sold for millions to fund the dream layout.
I hope people will want look at your layout rather than try and find the artistic meaning in the floor its over the top I like it.
regards John
I think the “visual impact” of the carpet tiles will be reduced considerably once the benchwork is built such that you don’t see just a wide expanse of random carpet tiles. I will also be ‘optimizing’ to distribution of the carpet tile as time permits. Optimizing the distribution really helped in the model workshop.
The carpet tiles remind me of flying over Iowa and Nebraska while I was in the Air Force.
I love it! Great comment. Seriously the flooring looks great, nothing boring there.
Lowes delivered the initial order of lumber for the benchwork yesterday.

Step 1 was to build a storage rack for the lumber and then step 2 was to move all the lumber from the driveway into the garage.

I plan to start construction of the benchwork (center platform) today.
LION is very surprised that you could build such a room without electrical outlets every 6 - 10 feet as per requirement of the building code. Maybe Floridia has a different code.
LION is enamoured of outlets. Classroom of LION built just after WWII had an outlet at each end. Just that and no more. But LIONS need lots outlets. Him has them all over the place now, and every 6 to 8 feet along the fascia of the railroad. Gotta be able to plug in power tools without draping extension cords across the floors. As an added advantage, the conduits between the outlets were mounted very securely so that LION could use them to hoist himself up when him bend down to the floor.
ROAR
Methinks LION needs glasses. Me sees wall outlets every 6 feet or so on the finished walls.
Rich
There are 12 duplex outlets in the train room split into two 20AMP circuits. Two of the outlets are controlled by a wall switch. That’s enough outlets for my needs.
Based on the cleanliness of your garage (clean enough to eat off the floor) I’m sure your work bench and train room will be the same.
Thank goodness my wife won’t see them.[:D]
Bob
Is brand new building just finished and built for the railroad.
ROAR
Lion,
Thanks for the heads up, but I’m betting it will look the same 6 months from now.
Bob
Yes, what Rich said ^
Wow! I’m totally envious of you! My layout is in our basement. If (or when) I ever buy my own place, it will already have an out-building for the layout. That’s ONE of the advantages of living in the country, no HOAs to deal with.
That’s a pretty cool project you have there! I’ve read the thread and enjoyed watching your meticulous approach, but the elephant in the corner is begging to come out…What’s the cost of a project like this?
The plumber came to my house and asked me the same question about my layout. Before I was done adding everything up I just told him “all of it”.
Then he asked how much time I spend on it. He got the same answer.
T e d
I started working on the benchwork for the model train layout on July 4th. I took a week off week in order to try and make significant progress on the basic benchwork. I made a lot of progress in the last week, but not as much as I had hoped. There was a whole lot of time spent figuring out how to transform an electronic design into a real world design.  Building the center platform alone also required me to construct some helper devices to deal with some of the larger components.
Building the center platform alone also required me to construct some helper devices to deal with some of the larger components.
Here are views of the layout design:
The overall view

The lower level

The middle level

The upper level

Framing in the center platform “rooom within a room”.
Building the floor joists. The center platform floor will be 30" above the room floor. In the background you can also see the 2" rigid foam (with foil back) insulation in the window openings.
I built the floor joists on 24" center to allow for lots of storage (plastic storage tubs) under the center platform.
The general contractor charged about $50/sq ft for the ‘turnkey’ detached garage/workshop. This included everything (permitting, air conditioning, full bathroom, etc etc) except new irrigation/landscaping and the new driveway Grading/forming/pouring/finishing the new rebuilt driveway was about $15,000.
The budget for the basic layout construction (benchwork, subroadbed, roadbed, track/turnouts/turnout control, DCC control, layout lighting, electrical, etc etc) is about $12,000. This does not include building the main division yard which will be another ~$4000 for track/turnout/turnout control/etc.
Looks awesome! There will definately be enough to keep you occupied for a while.