Lots more at https://nscale4by8.github.io/nscale4x8/
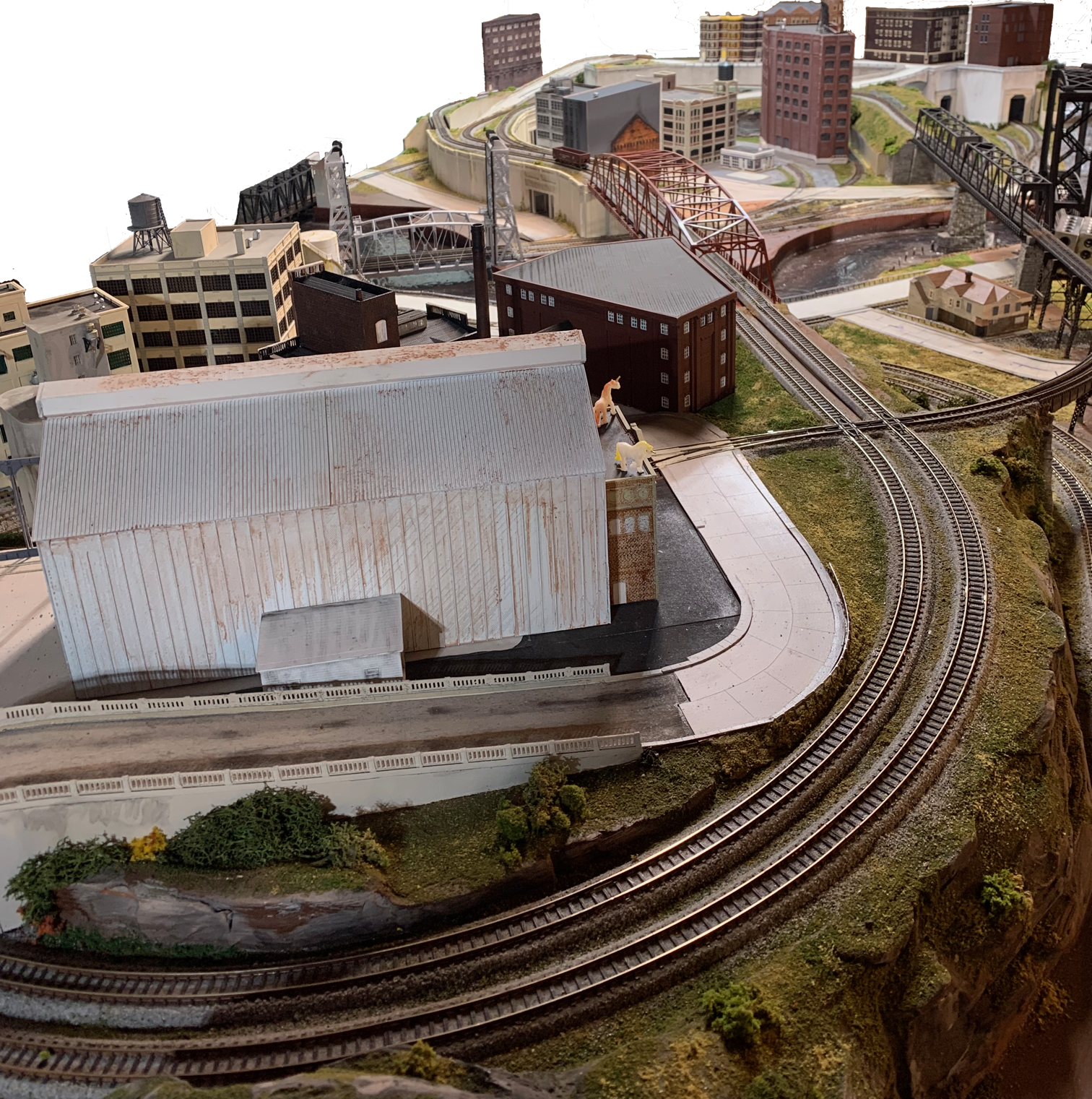
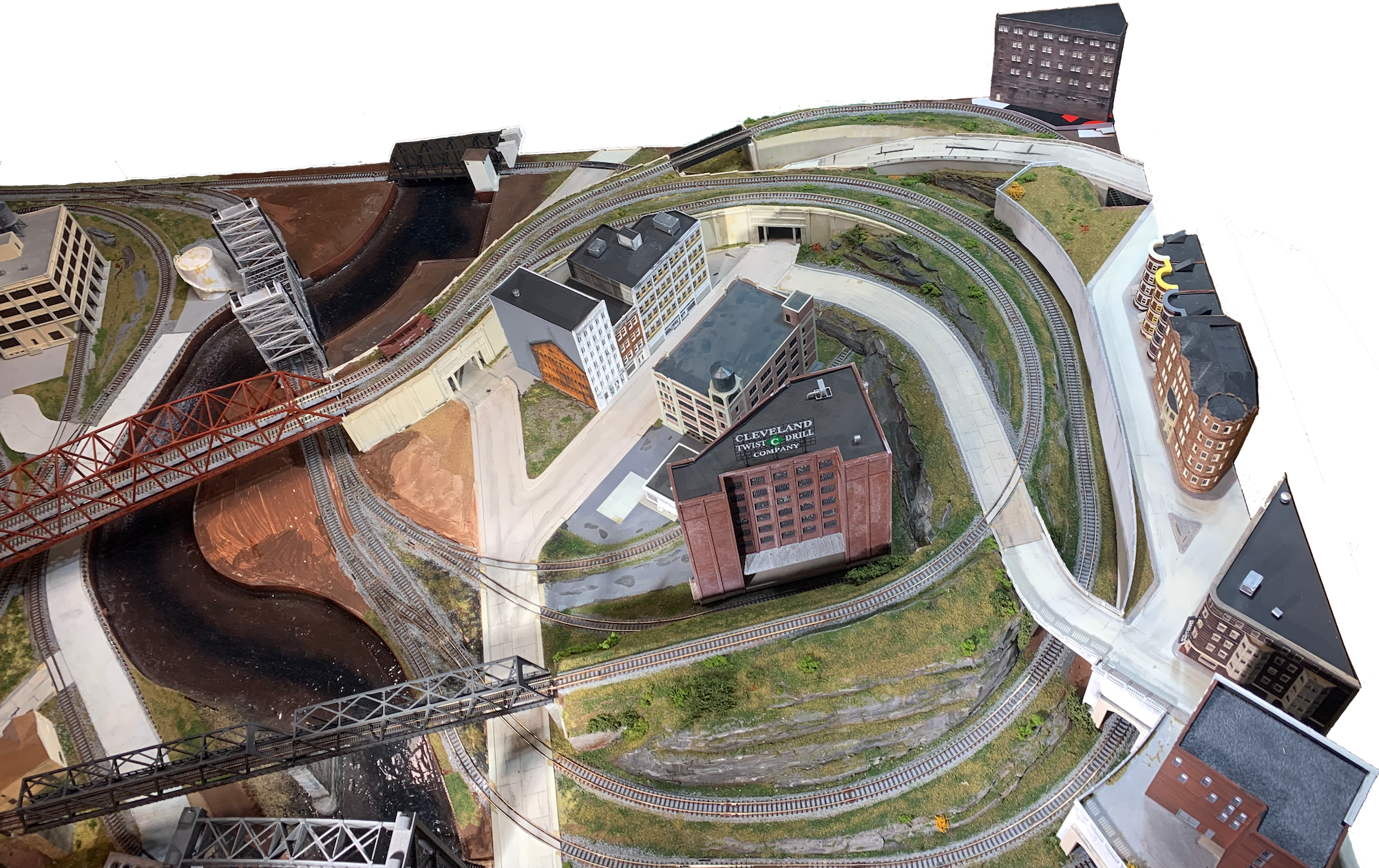
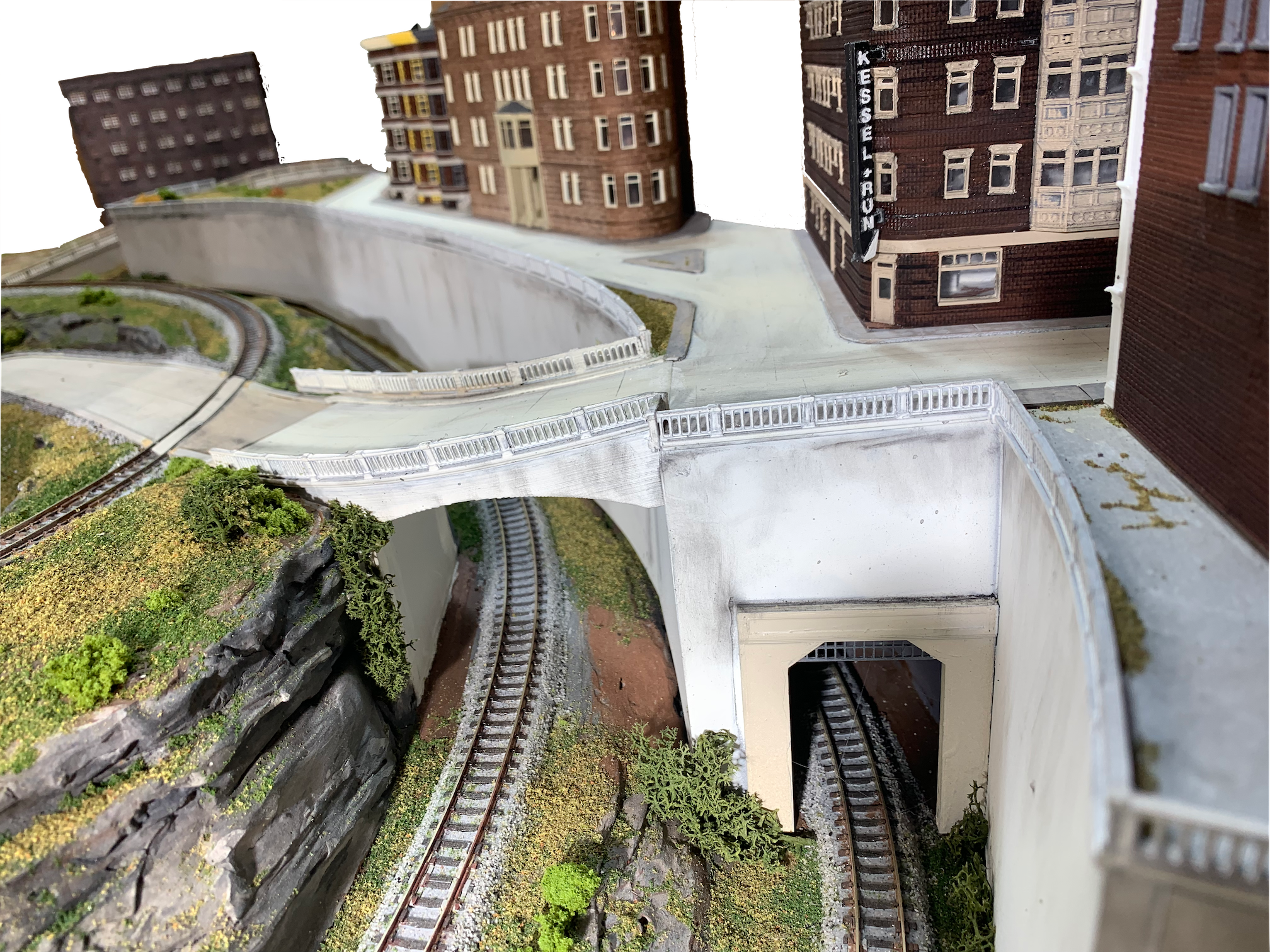
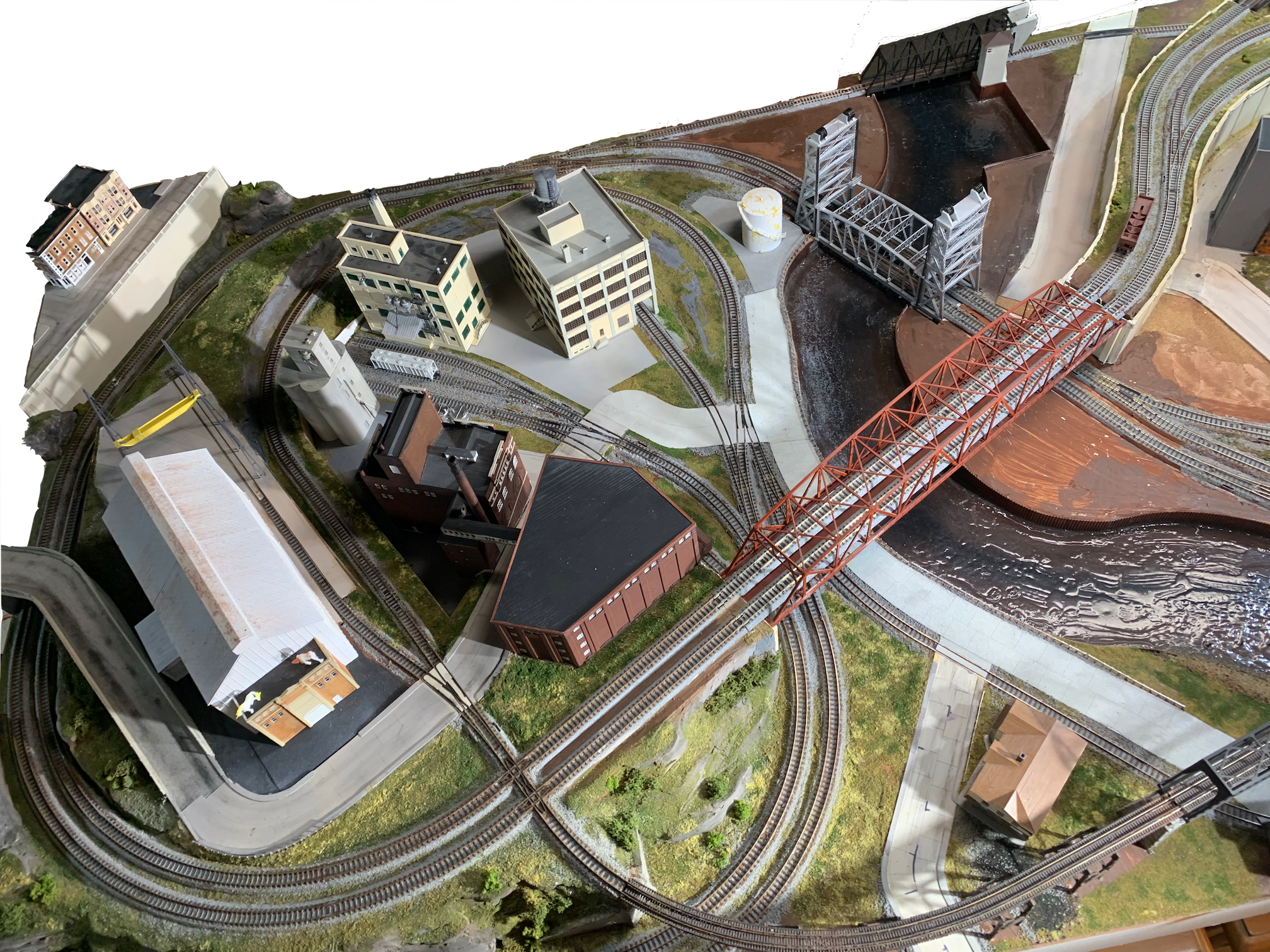
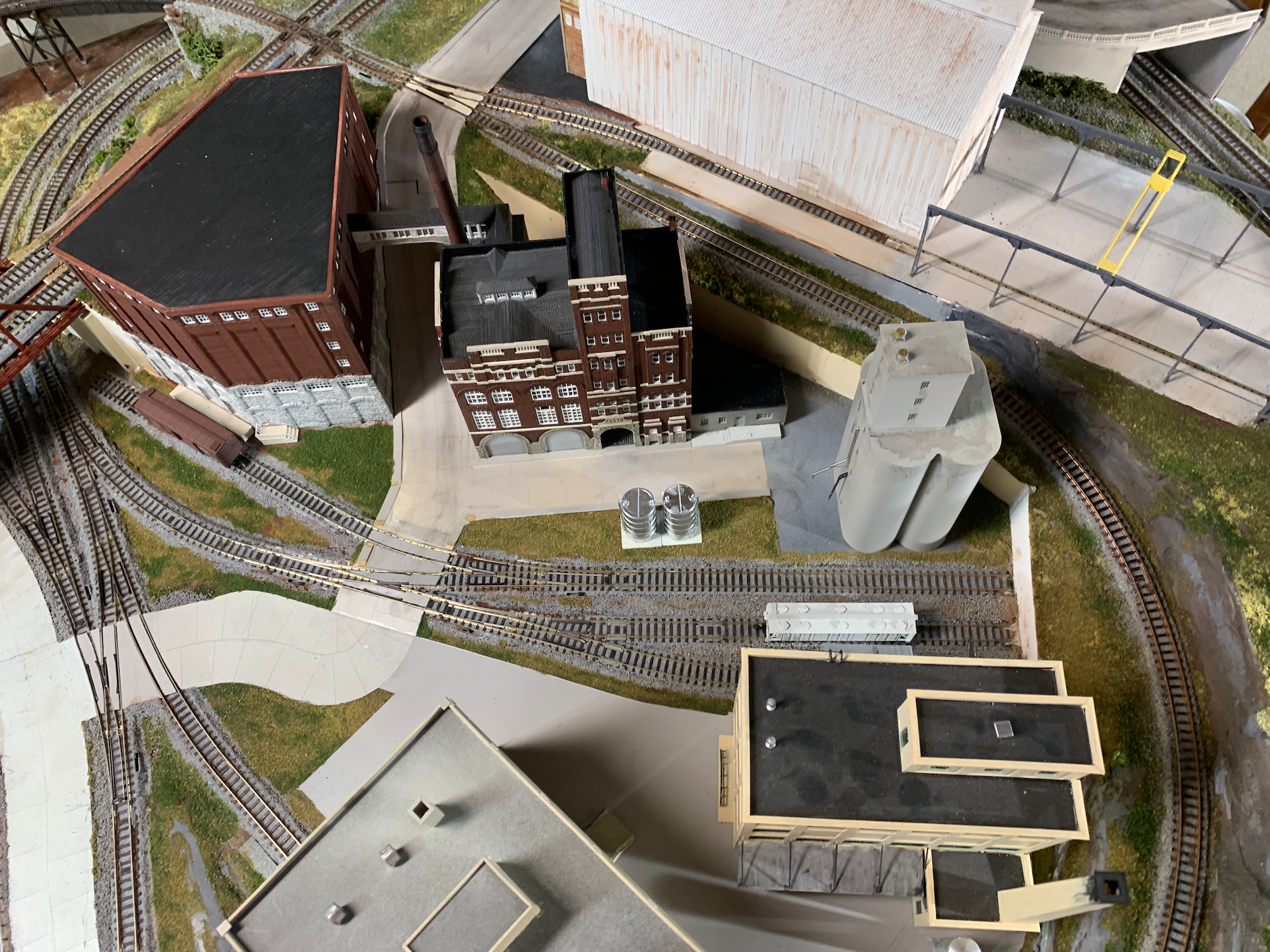
I’m a life-long HO scale guy who, if I were restricted to a 4x8 layout, would probably opt to do without…
But I must admit, this is very impressive![Y][bow]
Jim
Spaghetti Bowl is right!
It looks like a lovely layout with a lot of care taken to maximize the useful real estate, but definitely not my cup of tea. In a way though it does resemble a lot of city railroading, which is not my ideal anyways. Is it operatable or just someplace to watch the trains run?
If you don’t bother to click on his link, you will miss the fact that he designed and 3D printed the buildings. The track plan does look like a spaghetti bowl but with the structures it all works. [Y] [Y]
Thank you [:)]
My challenge was to achive several goals: