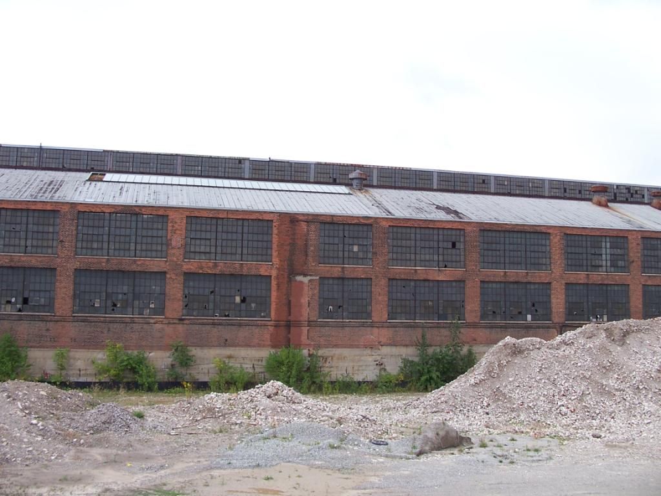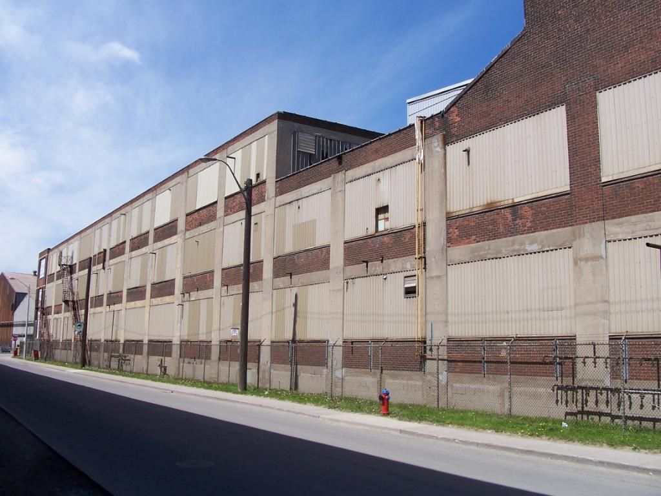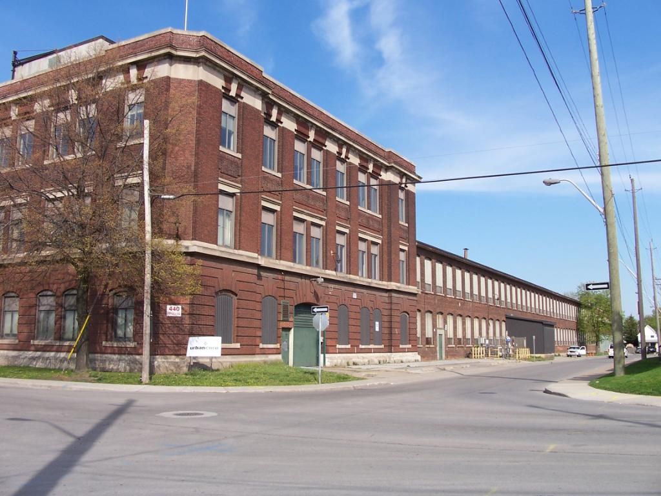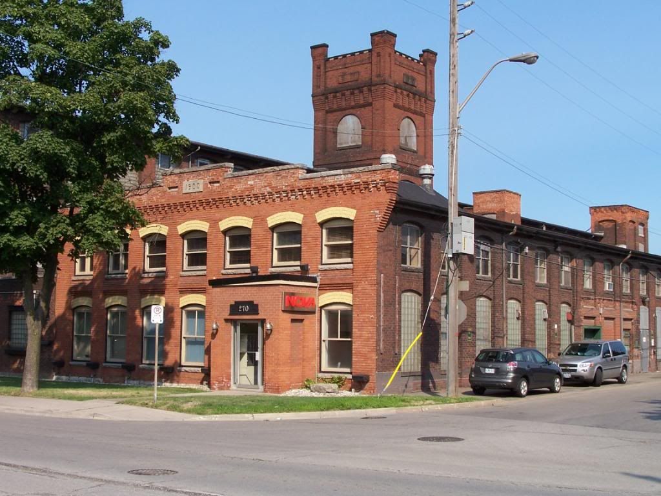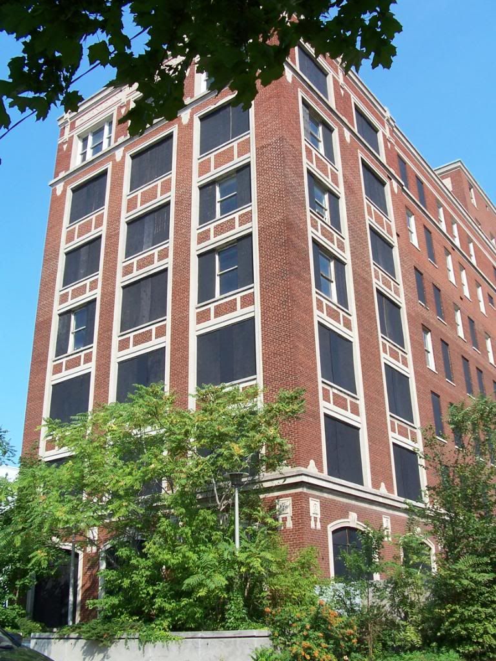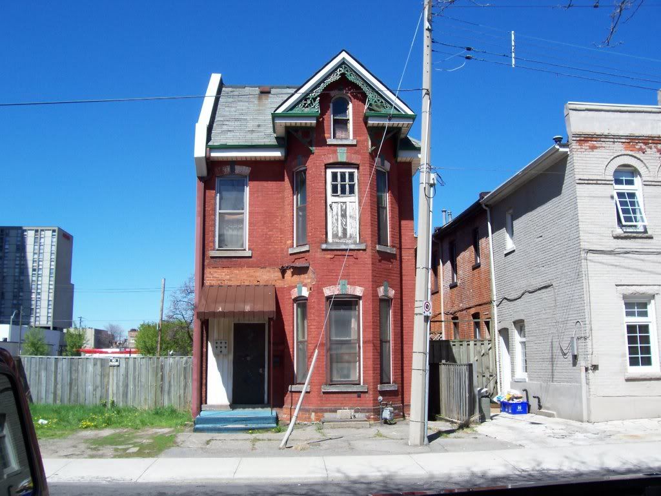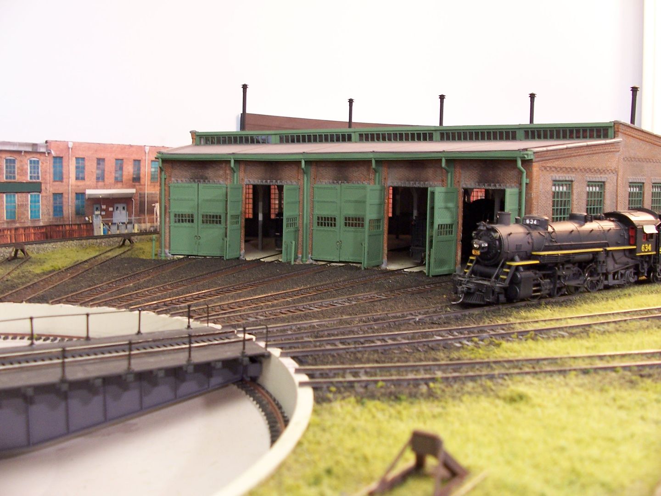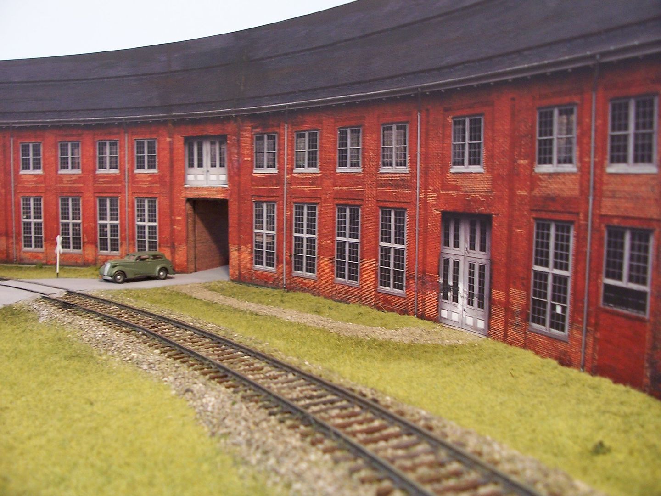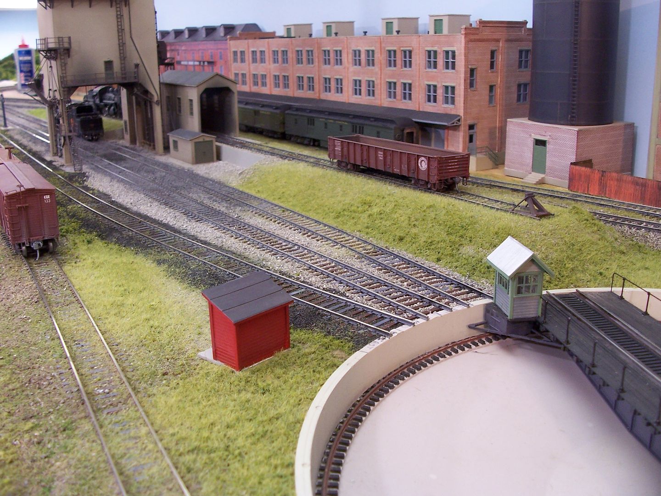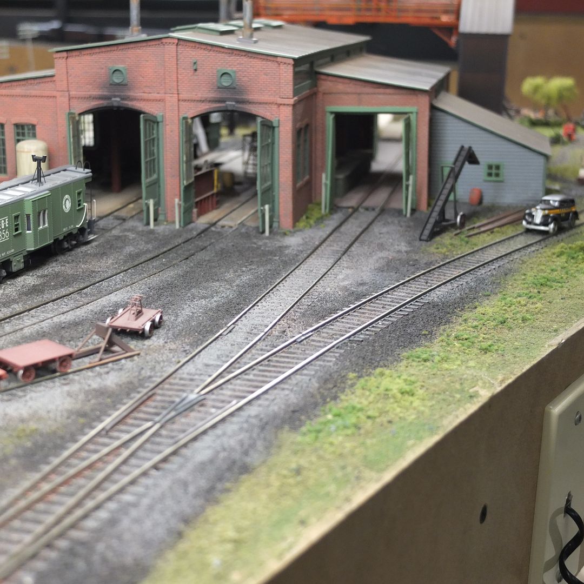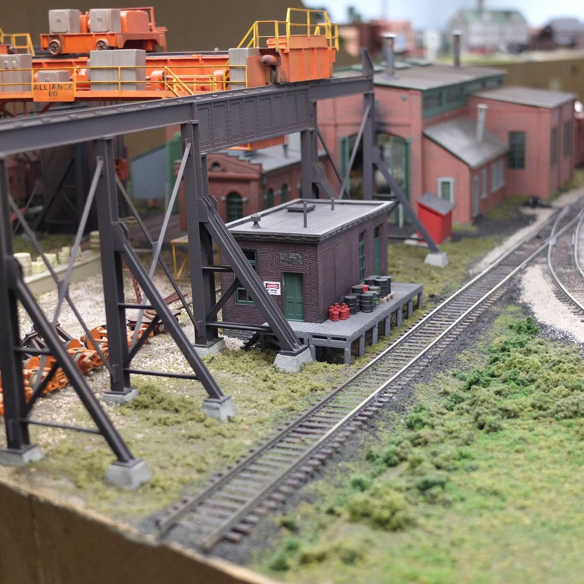Hello All,
“When life gives you melons, make melon-ade!”- -Victor; Still Game (Scottish comedy).
I, along with “She Who Must Be Obeyed”, her best friend and her new husband recently visited Central City, Colorado.
They live in Connecticut. He is a retired stonemason- -not by choice but because of inoperable shoulder damage from years in the trade.
As we were admiring the brickwork of the historic structures in Central City he made an observatory comment.
While looking at the pale yellow brickwork he mused, “I know a guy who has hoarded this color brick back home. It’s a rare color in Connecticut.”
Yes, some of the buildings in town were the traditional “brick red” color but he noticed how this “rare” colored brick was used so commonly in this region.
I pointed out that most of the roofs in town were tin, tar paper, or asphalt shingle.
He commented about the abundance of slate roofs in the New England states.
I grew up in the Los Angeles area, where historic Adobe brick was superseded by the ubiquitous gray speckled cinderblock, in construction.
Even Santa Fe advertising touted the South-Western Adobe architecture. Modeling many of their depots in this style.
Now, that being said…
Many forgotten lines had a “look” and/or style of their buildings. That’s why many prototypical modelers are true to a railroad to model the structures along the line.
For modeling purposes, you can compress scenes and miles.
One end of the line could be the unloading/transfer point to further destinations- -more modern brick facilities.
The logging operation, on the other end, would probably be based more on timber structures- -log cabins. Further advanced camps along the line would be tent-based.
Structures in between could model a transition from brick to timber.
In Central City, the ground-level facades w
