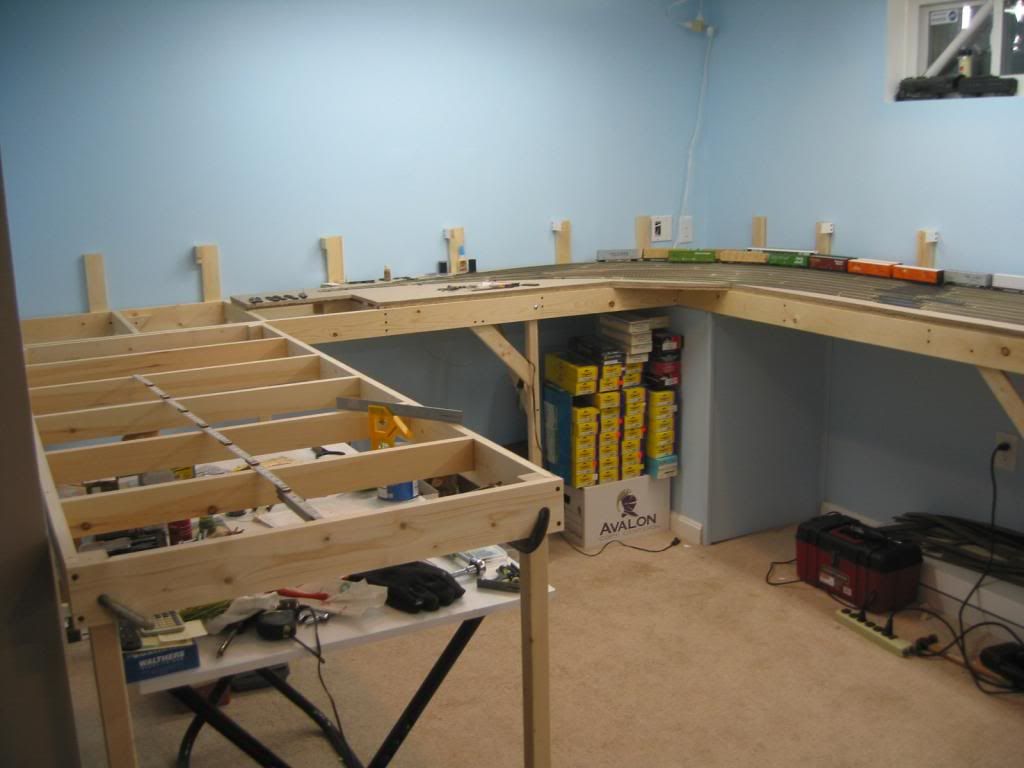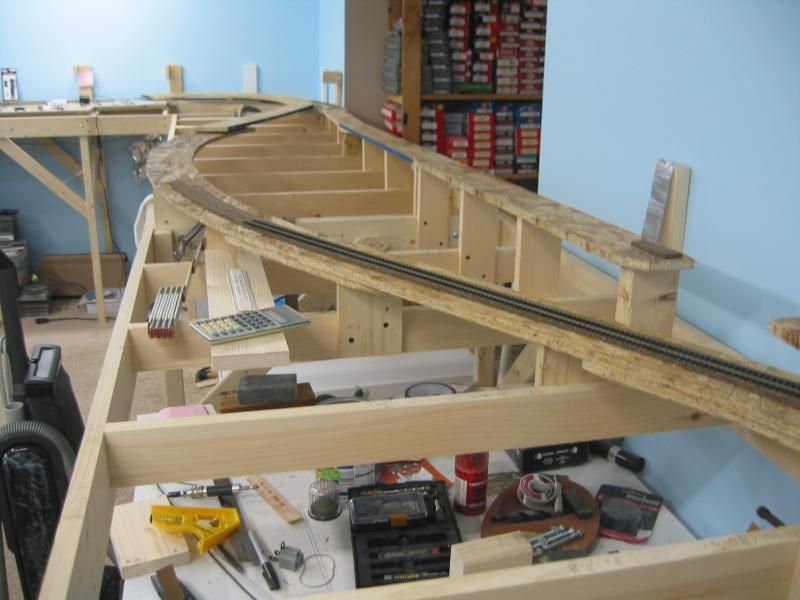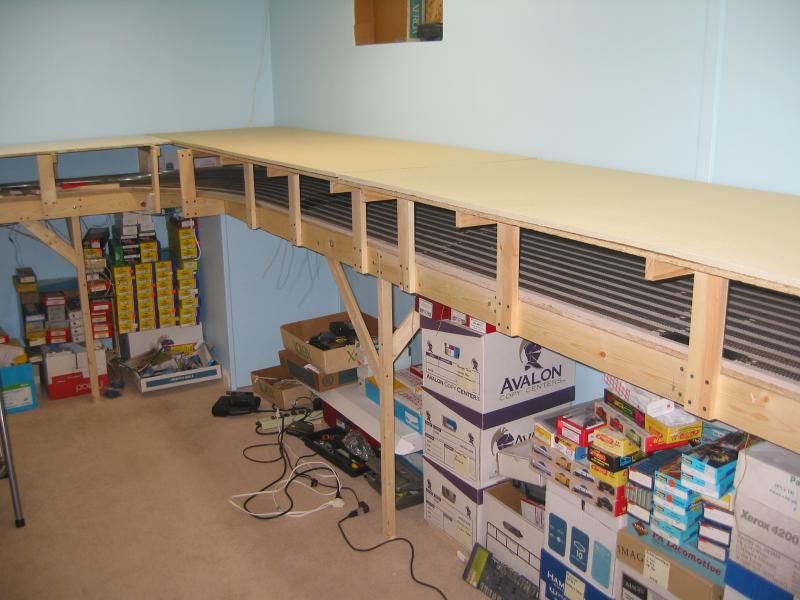I finally found a track plan I want to use and have a question on what to use for a base. It wil be a sectional plan working on one piece at a time as money allows. Question is plywood or foam board as a base on a frame made of 1x4 yellow pine. I want to 1. make it light weight 2. portable if I decide to move it. Total layout size 12x20 sections in 6 or 8 ft pieces
Sounds like your going with something slightly larger than what I’ve been working on past couple years. Photo’s here on Atlas Rescue Forum. Posted below are a few in-progress photo’s of mostly the benchwork if it is helpful:
http://atlasrescueforum.proboards.com/thread/3737/jims-layout-progress?page=1
I’m using benchwork 1x4 framing in sections around 6 feet long, or in a couple cases 2x8 feet, bolted together. I’m old school and don’t like gluing my track down so I didn’t use foamboard but rather 1/2 inch OSB plywood. Your call of course.
IMO very few around the walls layout are or can be moved. The new soace will not be exactly the same size.
Having said that it is very possible to move sections to incorporate in your new layout. Yards especially come to mind.
I built mine with 1/2 plywood on 1x4 pine, with 2x4 legs. As the legs are screwed on, they would be removable. Two foot wide sections of up to eight feet should be moved readily by two people.
If you really want to be able to move with little problems, try to have no turnouts or scenry pieces attached across table joints.
At age sixty eight I do not expect my layout to ever move, so I didn’t give these things any consideration.
Dave
Do not make them 6’ or 8’ long. Use 4’ as a maximum length. You will find they are much too large to horse around if you do move them. It is a lesson best not learned through experience. Don’t ask how I know.
Previous advice about 4’ sections with no turnouts at the joints is right on. When I was a child my father built three 4’ sections which we laid on a bedroom floor every Christmas for several months. They were bolted togther with terminal strips for the wire connections.
Each year they were disassembled and stored in the attic. Years later when my son came of age I got the sections out of storage and added legs. Once again they were put away after he lost interest until I semi retired and put them back into service for the third time in 2007.
Pictured are the three original sections I’m using today.
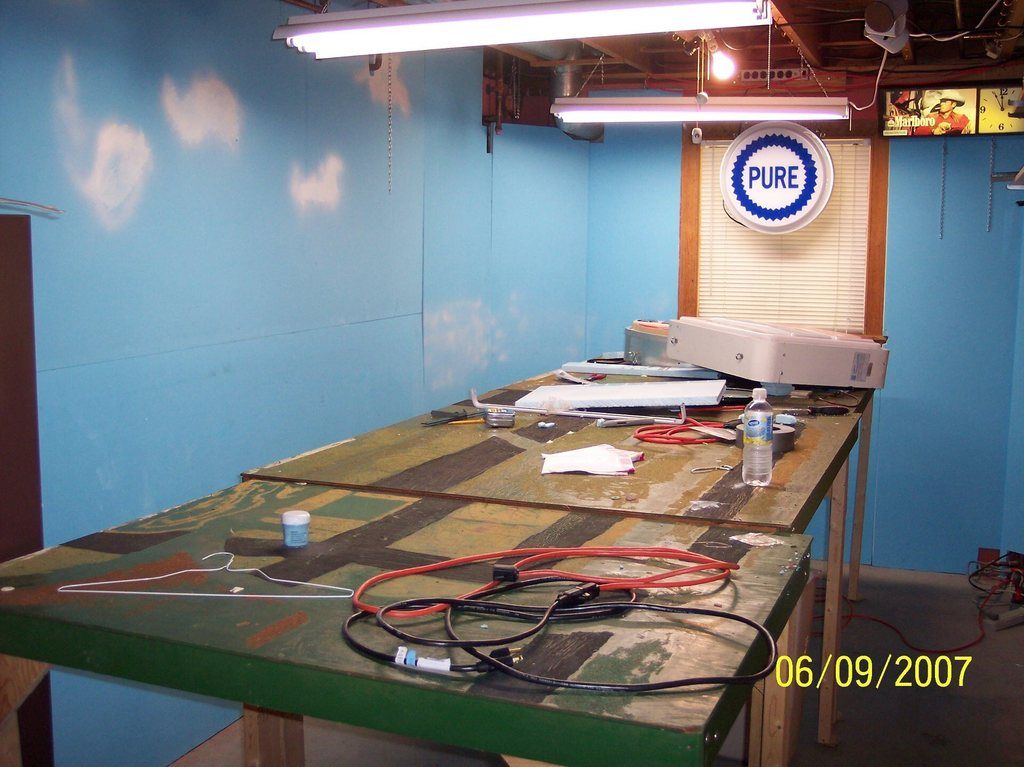
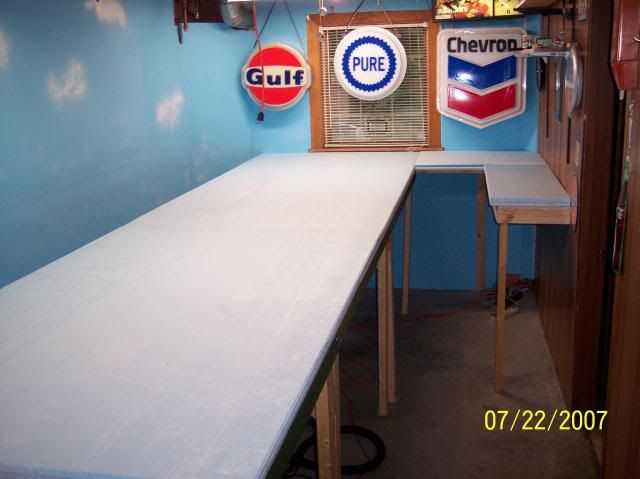
The tops are 1/4" plywood with two layers of 1" foam. Today’s plywood may not be the quality of 80 years ago when the sections were built.
Good luck and happy railroading!!
Bob
This is quite true, both parts. It is unlikely you’ll get an around-the-wall layout to fit well in a new space unless the space is purpose-built. Sometimes the layout will be too large, sometimes it will leave wasted space…although you could add a module or three to it. Also, by making sections that are easily dislodged with only minimal damage to the scenery crossing over the top of joints in the sections, you can possibly rearrange them or modify them in some way to get a pretty decent fit in a new place. Plan, though, for it not working quite the way you’d hoped. Happened to me.
In my case, I left cutting the rails over the joints until I really did have to move, but when I did begin to cut the rails, the cut-off disk began to snag and it pulled up large sections of rail out of the spikehead details. I soon gave up because I was seeing this unhappy result every time I tried to cut the rails. Now, I intend to lay the rails only until the edges of the sections and I will bevel their inner flange faces on both sides of the gap to ensure no derailments take place.
If you look at the most recent issue, March, you’ll see Pele Soeborg’s (sp?) write-up on bench framing. He uses 1X2 which, if good quality and knot-free, should be quite strong if constructed properly and reinforced with sway-braces. Don’t pay for more material than you’d like to measure, cut, discard, set aside for future use, bore, or handle.
This article is part of what I want to base my track plan on along with another. The Midwest Mod-U- track atricle from May 92 issue of MR. along with a lot of changes. This will be my first layout in 45 years.
Layout sections 5-6 feet long have not been a problem for friends and clients – as long as one keeps them to 30" or less in width (24" or less even better).
The disadvantage to 4-foot-long or shorter sections in HO is that the seams can really cause problems for turnout placement for yards and similar elements.
Good luck with your layout.
Byron
There’s a MR layout using 1/2" birch plywood ripped into 3" widths for lumber. http://mrr.trains.com/how-to/get-started/2011/11/benchwork-for-your-model-railroad
I built a 2x7’ with 1/8" plywood (because I had some) and 2" foam, and I didn’t want to deal with gluing bits of wood to the bottom to screw in switch machines. Without legs, I can easily pick it up with a chronic rotator cuff tear. I am planning on moving, so no hydrocal mountains for now. I haven’t laid my first bit of track so no long term results yet.
You don’t mention what thickness plywood and you can find layouts constructed with everything up to 3/4". You can google “what is the weight of a sheet of plywood” and find what it will add on a per square foot basis, depending on thickness.
There’s a guy (name escapes me) who does “What’s neat this month” videos for another publication and he uses multiple layers of 2" foam. That gives him plenty of options for elevations, but he must be more debris tolerant than I am. He earns his living doing photos for Athearn, Walthers and the like and drags his modules outside for photography all the time. They are easily 6’ long.
Having a 13x7 foot around-the-wall layout, I don’t plan on moving it even though the benchwork isn’t attached to the wall (held up w/ 2x4 legs). Foam is relatively cheap, forgiving, and easy to shape. There’s no reason to move this layout b/c I want to avoid damaging the cars, scenery, and buildings.
It seems you can have either an around-the-wall setup or modular but not both. You can certainly do the former in increments. The trick is ensuring you have a macro strategy for purchases, industries, etc.
You don’t need anything more than 2" foam, my 30x15’ layout is all built this way and the largest peice can be lifted with one hand (with scenery), used to be two fingers but I added a mountain with plaster rockwork on top of foam.
I laid my track across the gaps but I didn’t solder most of it except a fews spots on curves. I had a layout 16 years ago i had to tear out and I was able to save most of the track - again most wasn’t soldered. The track was in very good condition after I removed it from the first layout and I’ve reused most of it on the current one.
Two of the benchwork sections are 2x8 so they may be difficult to remove. But as another noted, whatever I have now may not be usable in a future house, but I could disassemble it by removing the dry wall screws and potentially reuse some or most of the lumber.
I would tend to think 4-6 foot sections would be ideal and at the joints be sure there is no turnout this way if it needs to be disassembled its just a matter of cutting the rail. Same applies for scenery, wouldn’t want a lake at a joint.
Making layout modules movable is somewhat compromise. The frames of the 8 foot sections are only 24" wide. The other sections which are in the 5 to 6 foot long range are about 30-inches wide. I would assume keeping them fairly narrow should help.
One more suggestion.
I was part of a club that travelled to shows. Our sections were joined by removable sections of rigid track. For home use I think that 1 1/2 to 3" sections would work.
On one end cut the spikes off one tie on the fles track, so that the jail joiner may be slipped back if you ever decide to move. Then that bit of track will come out without damaging anything.
Dave
Hello all,
I’m assuming that your are talking about a 12-foot by 20-foot layout in modules that are 6- or 8-feet by 4-feet.
Plywood is heavy at any substantial thickness to avoid warping.
Foam is available in many thicknesses from 1/2-inch to 2-inch.
If the grid spacing on your bench-work is close enough; say one-foot center to center, you should have no problem with foam. I would suggest using the 2-inch thickness.
Another weight saving method is to use only foam, rather than plaster, to make the scenery. You then paint over the raw foam with latex paint and apply your scenicing materials directly to the wet paint or allow it to dry and use diluted white glue to attach the scenery.
As far as portability the foam alone might not have enough rigidity for travel. You might consider attaching (gluing) the foam to hardboard or masonite. You might even be able to use peg-board, for further weight savings, while adding rigidity to the foam base for travel.
This would allow you to open your grid spacing on the bench work to two-foot center to center. These materials are also more warp resistant than most plywood that you will find at your home improvement center at equal thickness.
Hope this helps.

