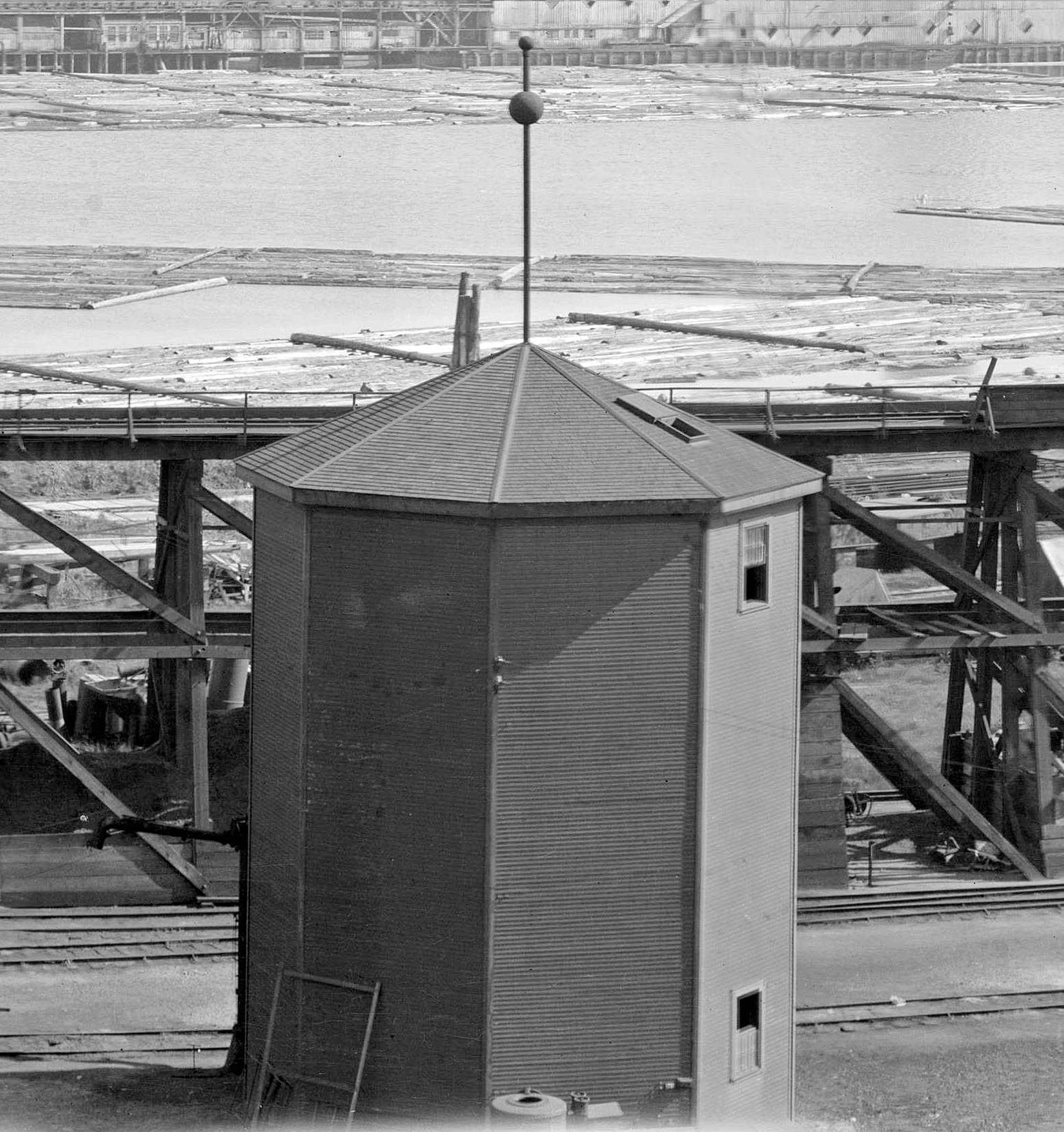There is a slit window in the shed next to the water tower. Why is it a slit and not just a regular window, any reason? Looks like an arrowslit in a castle.
Ventillation? IDK!
Why is there a window in the water tank up where the tank would be? Did enclosed water tanks have a walkway around the tank between it and the outer structure?
oldline1
Good questions, I asked over at the Canadian Pacific FB page about the inside of these things. Wouldn’t be surprised if we get pics and/or plans as they are a wealth of info.
Ask and ye will receive. FB pages are a gold mine. Apparently, the answer is yes there was a walkway around the tank. Plans provided.

Well, this comes to mind…
It sure would make it easy to shove a ladder through there and up into the rafters? There’s times when I’m trying to put a ladder away in my “tool shed” when I could sure use a door/window like that.
Humm… [*-)]
Regards, Ed
Is that shed the pump house? and is the well is inside? Those plans are interesting. I liked to see the rest of it.
And if it is a well house, is the plumbing to the tank underground? After all, these wood structures were built around the tank for heat, right?, and if some of the plumbing was above ground, that slit could have been where the piping went through?
Mike.
EDIT: I can’t enlarge Brent’s picture, as it ask me to join ImgBB first.
Here is another angle. Ed, good guess on the slit.[(-D]
Mike, I’ll PM the plans to you and maybe you can blow them up then. It holds 40,000 Imp Gals.
Same here [:(]
 CPR_Tank_Drake-St by Edmund, on Flickr
CPR_Tank_Drake-St by Edmund, on Flickr
Nice to see all the hardware still intact on Brent’s water tank, including the “ball” water level indicator which seems to be a feature of Canadian tanks.
Cheers, Ed
Mike, here you can just see a tank in behind. I think there may have been more than one IIRC. It’s been 15 years, time for another visit. I wonder how those other tanks didn’t freeze?
Thanks Brent, the plan enlarges pretty good, I could read the size of the rebar used in the foundation, which is a pretty involved structure in it’s self.
There’s still more to the right that is cut off, probably more foundation details.
And there is a plank walkway just below the window, acces by a ladder.
Thanks for explaining the ball thing Ed. I never thought!
I suppose the rail ROW is now a trail?
Mike.
Ed, that tank must be the big brother of the one in my pic. I PM’d the pic to you as well, let me know if you can blow it up.
Part of the Kettle Valley bike trail. Go to Brookemere B.C. on Google Earth and you can see where the RH was.
Google Earth would only let me down to about 3,000 feet.
Here are some decent photos on Flickr:
https://www.flickr.com/search/?text=Brookmere%20Water%20Tower
Yes, Brent. Thanks, the peek at the plans for the #4 enclosed tower look nice [Y]
One page plans are in the September 1972 M-R for a #1 tank [:)] Kanamodel Products made a kit of these.
I really enjoy doing this kind of railway archeology. By the looks of things, our “window” is actually a chunk of timber nailed to the outside wall!
 BROOKMERE AND THE REMAINS OF A KETTLE VALLEY WATER TOWER, BC. by Patty Michaud, on Flickr
BROOKMERE AND THE REMAINS OF A KETTLE VALLEY WATER TOWER, BC. by Patty Michaud, on Flickr
…and in better days!
 Okanagan Express, 1983 (photo No.7 of 10) : Brookmere by CLIFF BANCROFT, on Flickr
Okanagan Express, 1983 (photo No.7 of 10) : Brookmere by CLIFF BANCROFT, on Flickr
Cheers, Ed
Indiana Ed strikes again! Good work Ed. Apparently, this site is full of CPR plans.
I will have to sign up.
YOU hit a home run there, Brent! Sign up is immediate. I came across that site once before but it may have been down, I was getting a 404 or 507, something.
Just in five minutes of browsing I found more plans and documents (and some for the NYCRR [:)] )
Excellent find! Thank you,
Ed
Wow you guys, excellent! I just bookmarked it, for signing up later today.
I guess the mystery “window” has been solved.
My question remains, is that a well house? They had to fill these somehow. Maybe I’ll learn more once I get into that site, and maybe I’ll find the right half of Brent’s plans
Mike.
Here we see a young fireman trying to explain to the old engineer that they didn’t need to stop for water and the boss is coming to see why the train has stopped.
What colour flag is that on the front?


Wow! That CPHA sight is sure taking up a lot of my time. Who knew about the revolving ladder on the water tower, haulage charts, and plans on how to install a steam whistle on certain locomotives. I don’t think I will buy another kit, as this site takes all the guesswork out of scratch building.
Edit; The Stoney Creek bridge has a 2.042 downgrade to the East, I guess I am going to have to rebuild my layout.[(-D]
I had been asking on FB if the tank inside was steel or staves and it appears that the tanks were staved. Here is another C.P. plan.



