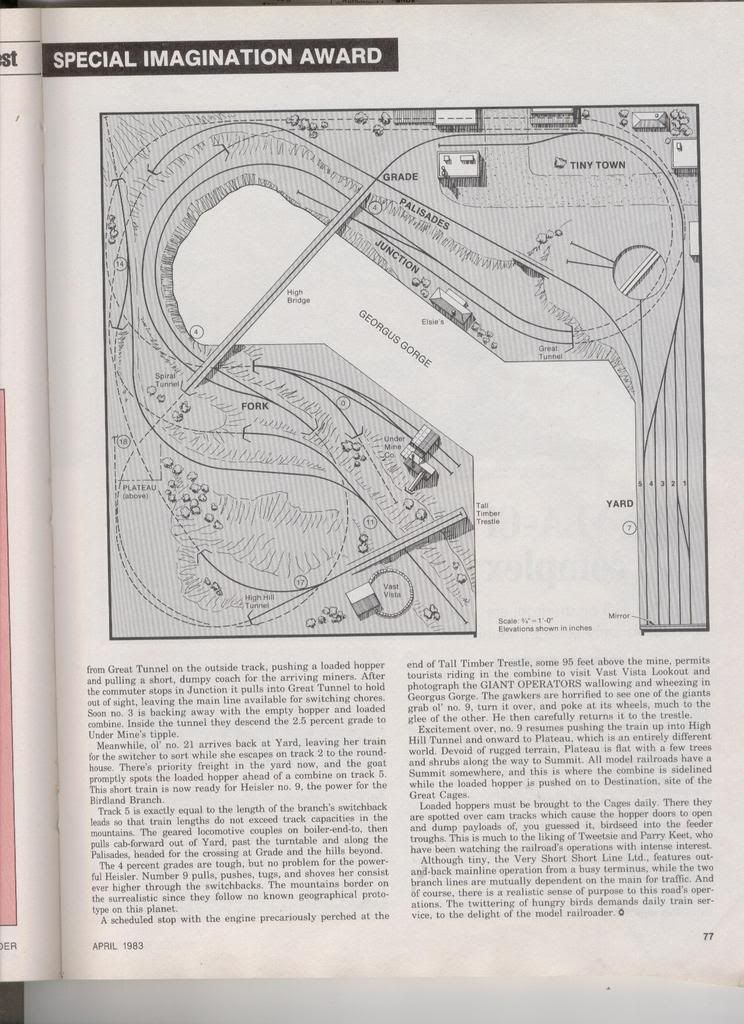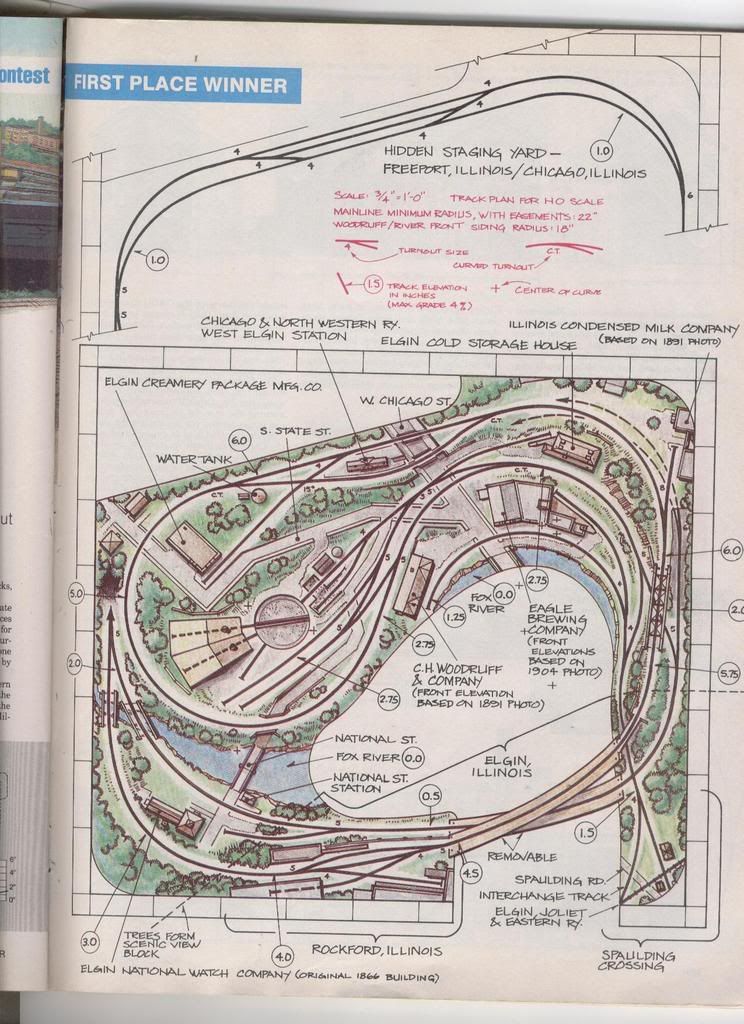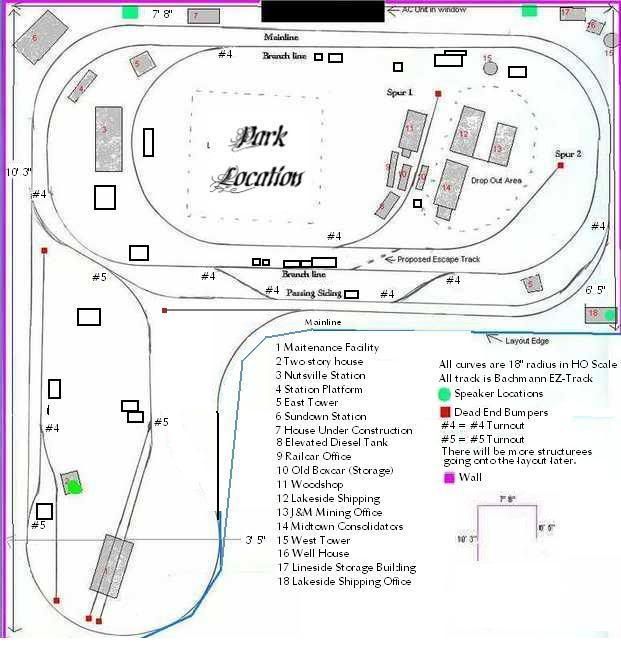Hello all,
I’m seemingly back to the drawing board and layout planning again, and was wondering, what kind of configurations (HO) could I fit in a 7" by 9" (10" at a push) space?
Hello all,
I’m seemingly back to the drawing board and layout planning again, and was wondering, what kind of configurations (HO) could I fit in a 7" by 9" (10" at a push) space?
Here’s an idea
http://home.comcast.net/~scottgperry/site/?/page/Heart_of_Georgia_Beginner's_Train_Layout/
Thanks, I’d not thought of having a loop like that. I’m not sure on climbing under it to get in the middle, but that’s a minor detail right now.
The only thought I had was some sort of horseshoe shape, but then I’d not have continous running that I’d ideally want.
You could have two loops, one on each end.
OK dumb question time, what kind of radius am I looking at for that?
That is a lot of space, almost anything will fit. What is your intention? Are you interested in operations, scenery (living display for a collection), point to point, logging, mining, general transport, urban, rural ? The track plan will evolve from your list of wants and wishes. Where are doors and windows located in the room? Do you want duckunders, pop ups, double deck?
There was a MRR planning contest about 20 years ago for a similar size room. I have the magazine with the winning plans in it. Perhaps one of them will suit your needs.
Not really interesting in ops., more for the scenery I guess.
I wouldn’t mind a continuous loop, but I guess point to point is an option.
I was hoping to have some sort of commuter line, but I know that depends on radii
Logging is also an option, but I’ve recently toyed with the idea of a bottling plant or brewery.
I mainly want urban, perhaps a smallish city, but a spot of rural would be nice too.
No windows in the room, and the door is no where near where it’ll be, so that at least gives a bit of freedom. I can imagine fitting it over a radiator and under a window is a right pain.
I’d not considered a duckunder (well until the first plan suggestion in this thread).
You’ll have to pardon my ignorance, but I’m not sure what a pop-up is.
And I guess double deck is an option (especially with a want for rural and urban), but I’m really reluctant to have any sort of grade - my first real layout had some inclines which proved a real struggle for the engines.
Try a shelf layout. Have an urban layout going around the walls. It dosen’t have to be deep, maybe 2-3 feet. Have a look at MR’s Wisconsin & Southern railroad plans. I know that it’s bigger than you wanted, but maybe put in more curves, or have a penninsula coming out into the middle.
There are also industrial/yard type layouts. You could put a yard up against a wall or two, and just run it to the back wall as a small terminal town. Adding a double deck will increase your runs greatly. Good luck with your planning.
Peace
Good news, I found the issue with the winning track plans from 1983. Here are a few of them to give you some ideas of what can be done in a small space with HO. Happy hunting!



This is what I did with a space of 8’ by 10’. This is all 18" radius.

A very small diorama. Perhaps a section of track 9 inches long with small structure (s) alongside, such as a water tower, hand car shed, tool shed, interlocking tower, ore chute, etc.
Mark
Well I did this in a 9" x 10" space in HOn30[swg]
FYI
0**“** designates inches, 0**‘** designates feet, feet and inches are commonly designated as such: 5’-10” or 5 feet 10 inches, its a common mistake for most people but for guys like me can get confusing when you deal with dimensions on a daily basis.
For a moment on initially reading this I thought you were asking about Microlayout planning for a 7 inch by 9 inch area [:O]
^Sorry, yes I did mean 7ft by 9ft.
tangerine-jack and jeffery-wimberly, thanks for those plans I shall start considering the elements from those to see what I can come up with.
No problem. We all knew what you meant. I was just playing with you.
Mark
lol that’s ok then! ![]()
I know this is probably a “how longs a piece of string” question, but I keep thinking that I could get much more bang for my buck with N.
So what configurations would work well for N in a 7’X9’ space?
I think you might have the cart before the horse here. Have you read Spacemouses Beginners Guide? It really is a must read before beginning any project.
Yes I have, thanks.
I’m just trying to weigh up all my options. I’ve gone down too many dead ends and had to start over.
Main thing to take into account is that your 1:1 body is the same size no matter whether your model trains are in H0 scale or N scale.
So aisles needs to be just as wide (preferably 30+ inches, but you can go down to 2’) no matter what scale you model in.
Your reach is the same no matter what scale you are modeling in - about 24-30".
Main difference between H0 and N is that in N scale you can do a turnback curve with a 24-26" diameter, whereas you need a 44-48"" diameter for a H0 scale turnback curve. So in N scale you can get away with doing a loopback curve where you only have access to the benchwork from one side, whereas you need access from both sides in H0 scale (since your reach is about 24-30" in from the edge if the layout is at chest height or so).
One possible cross section of the room the 9’ way in N scale is e.g.
1.5’ (18") shelf + 2’ aisle + 2’ center peninsula + 2’ aisle + 1.5’ shelf
The 7’ way crosssection shows less opertunity for a peninsula:
E.g: 2’ shelf + 3’ aisle + 2’ shelf
Hope that gave you some ideas about some possible benchwork/aisle configurations.
Smile,
Stein
It does, thanks! ![]()
I’'ve also decided that it would perhaps be a good idea to try and figure out what kind of scenes I “must” have and try and work the plan around it.