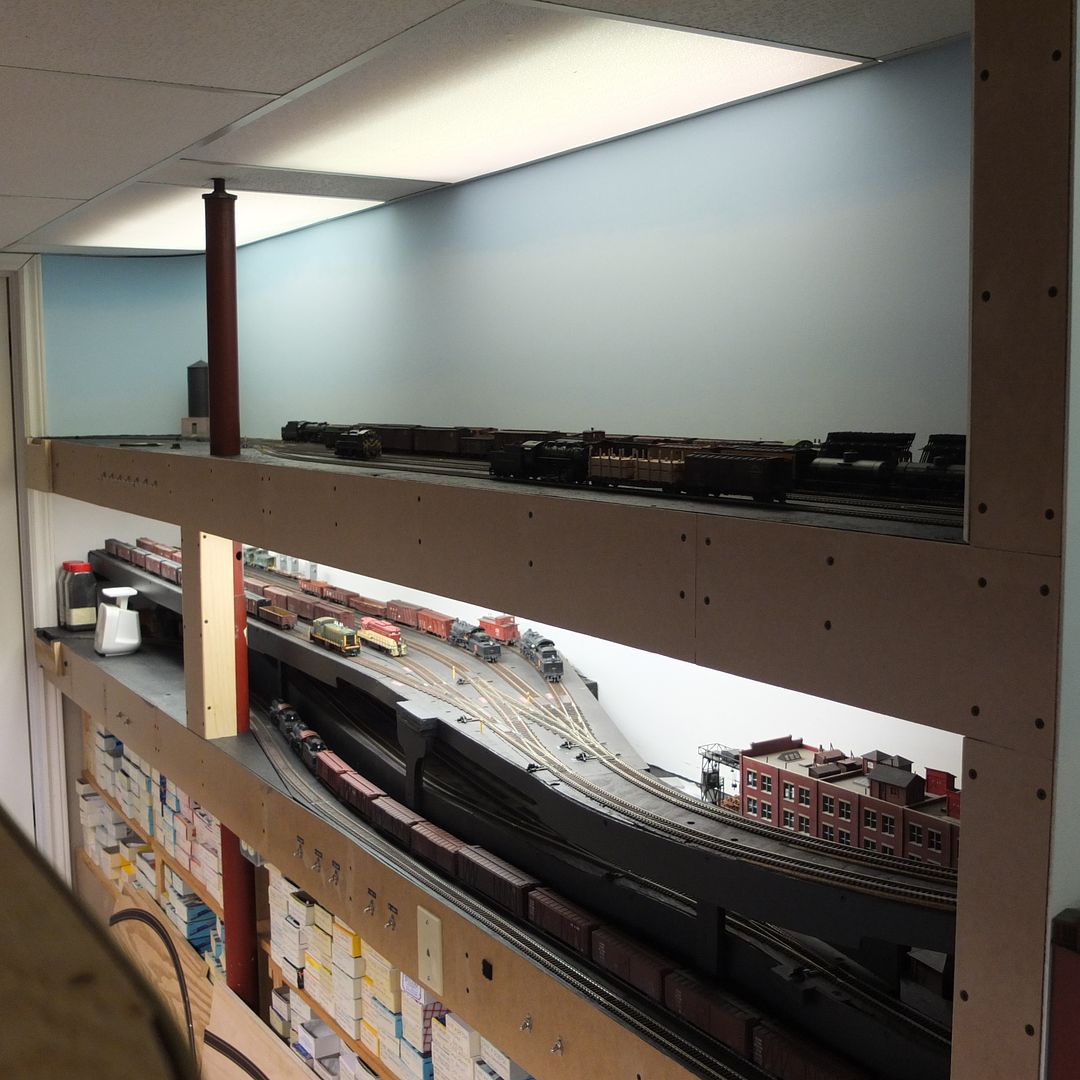Not to disagree with anyone, but in my mind yard size relates to the expected length of mainline trains, not the length of swiching locals or siding length.
First you need an operational concept and a practical train length for your layout based on your room size. That will tell you how long a yard should be.
Real railroads use yards as origin and terminal points for mainline trains as well as staging points for local switching.
Personally I am not a fan of model operational schemes were every train is effectively a local, leaving the yard to do switching along the mainline.
Major industrial areas have few sidings on the mainlines, rather they have belt line and other secondary trackage to serve industries and mainlines that run between major yards in different cities. That is how my layout is designed.
Virtually none of my industries are along the mainline, there are tracks leading from the yard directly to the industrial areas that do not interfere with the mainline.
Mainline trains travel around the mainline, to and from various off scene staging, with most terminaling or originating in the visable yard. Seperate locals then move cars to/from the industries on the belt line, never going out on the mainline except for one or two industries or for specific moves that are required.
I have no idea how you are planning shape your layout, but it seems to me that in the space you have 20-25 car mainline trains could work, which, depending on your era, would require a yard between 12’ and 15’ long.
Trains longer than that would likely overwhelm your space.
I have about three times your space and I am designing my layout for 35 to 40 car trains and will make my yard about 20’ long having 8 tracks for my 1954 era equipment.
There will only be the one visable modeled yard, but there will be plenty of off scene staging of trains. The off scene staging will store about 30 trains.
Sheldon



