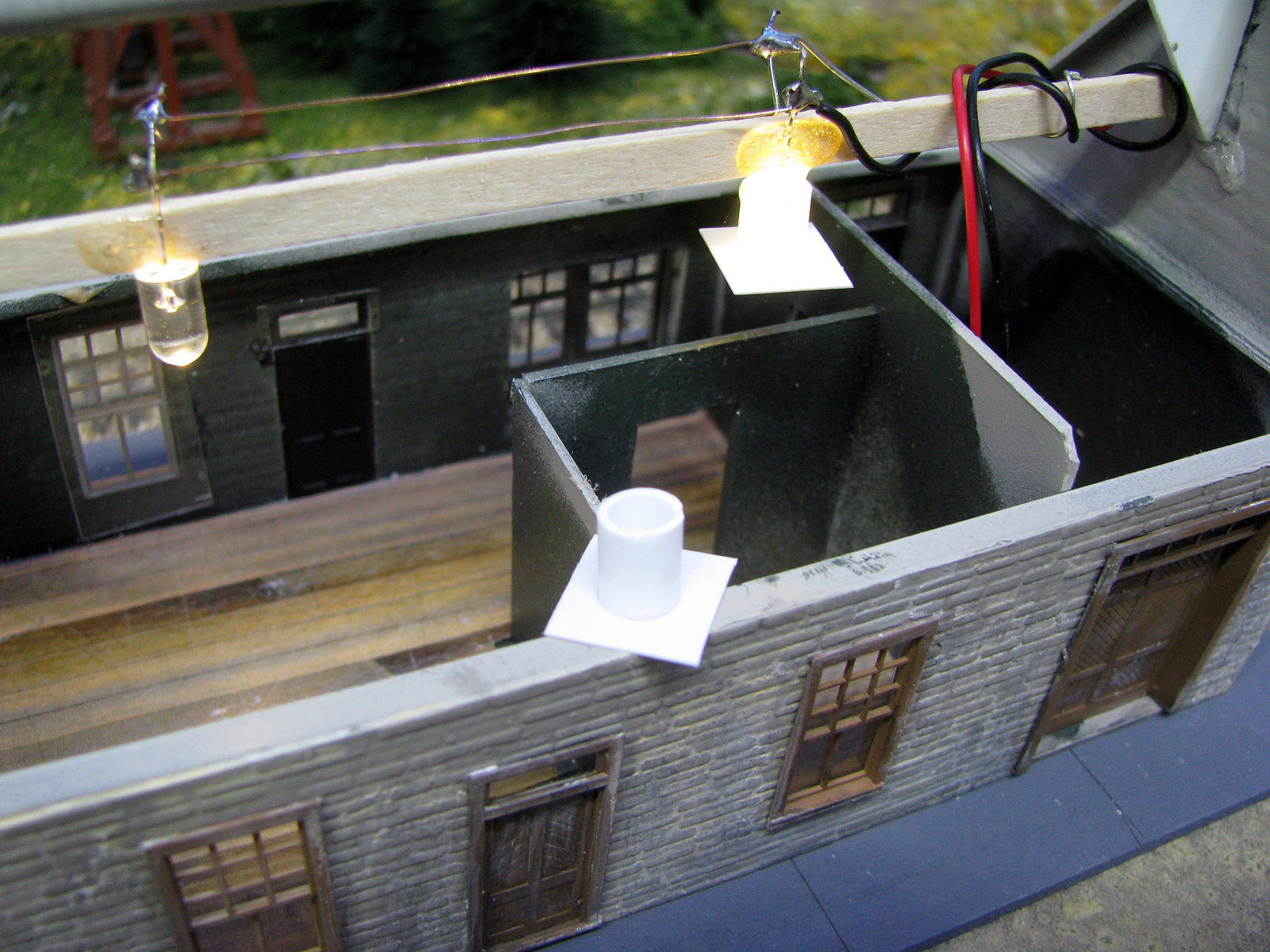I am going to build a large residential structure, consisting of wood clapboard siding, asphalt shingle roof, brick chimneys, and windows and doors.
I started out with a foam board mockup to get dimensions and angles, and I was pretty pleased with that. Then, I started to look at the materials required for the walls and roof and found that most of the materials are 0.020 styrene sheet, way to flimsy to construct walls and roofs.
So, my first question is, do you construct a substructure and then glue the styrene walls and shingle roofs to the substructure? What material is recommended for the substructure? Can I just use the foam board?
What is the recommended adhesive to bond the styrene sheet to the substructure?
How thin or thick should the substructure be? I am planning to use Grandt Line windows and doors.
Let me start with that. Look forward to your advice.
Rich






