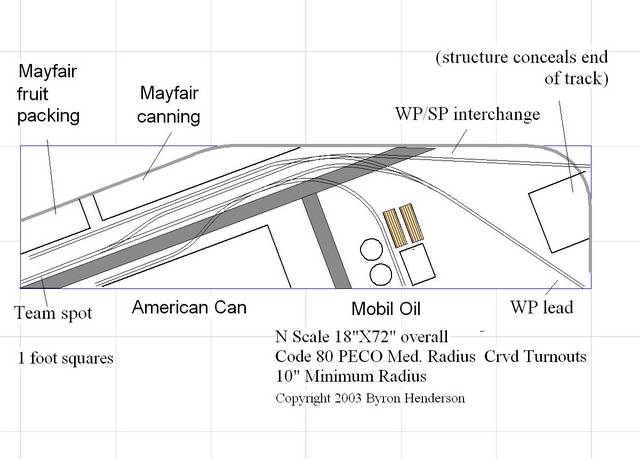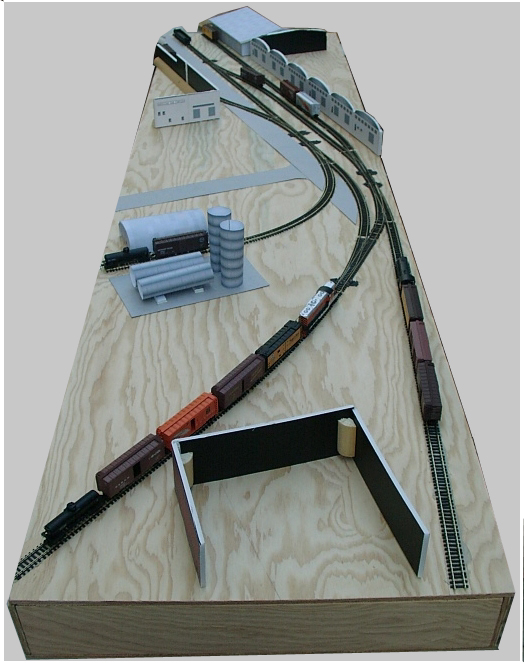Sure!
Ports see lots of action. Thing going onto boats, things comming off of boats. Those things come from and go to other places, and a RR is a great way to get them there.
How you might model something like this is to study some real ports and then selectively compress them to fit your space. For example, you need a loading and unloading track, right? Thats a given. You also need an area to sort some cars and have empties waiting and loads ready to leave. So now we’re up to a minimum of three tracks, four would be better. Remember, we’re talking bare minimums here. You can always add to that. You’re also going to need some space to model the dock itself, to set the scene you know. Now you could add some businesses along the back, maybe modelled as flats. (warehouses, cold storage, fisheries, liquid storage, etc.) Some of this will be determined by location and era. You wouldn’t model a container car facility set in the 1930’s, right?
The beauty of a port scene is it generates all kinds of traffic. Anything can come or go from a port.
Here’s a port I designed for my own layout. It’s set in 1930’s Maine, so it’s a rather small facility.
Click to enlarge

I’ve got passengers, any kind of freight, a car ferry, and I plan to include a fishery. Also, it’s the end of the line for my shortline RR, so there’s a small area for breaking down and making up trains.
You might want to go a little different route, but you get the idea. And later, you can incorporate this into a larger layout.
Here’s an 8 x 1 1/2 foot N scale modern dock.

Again, you’ll probably need something slightly different from this, but this might get your creative juices flowing, you know






