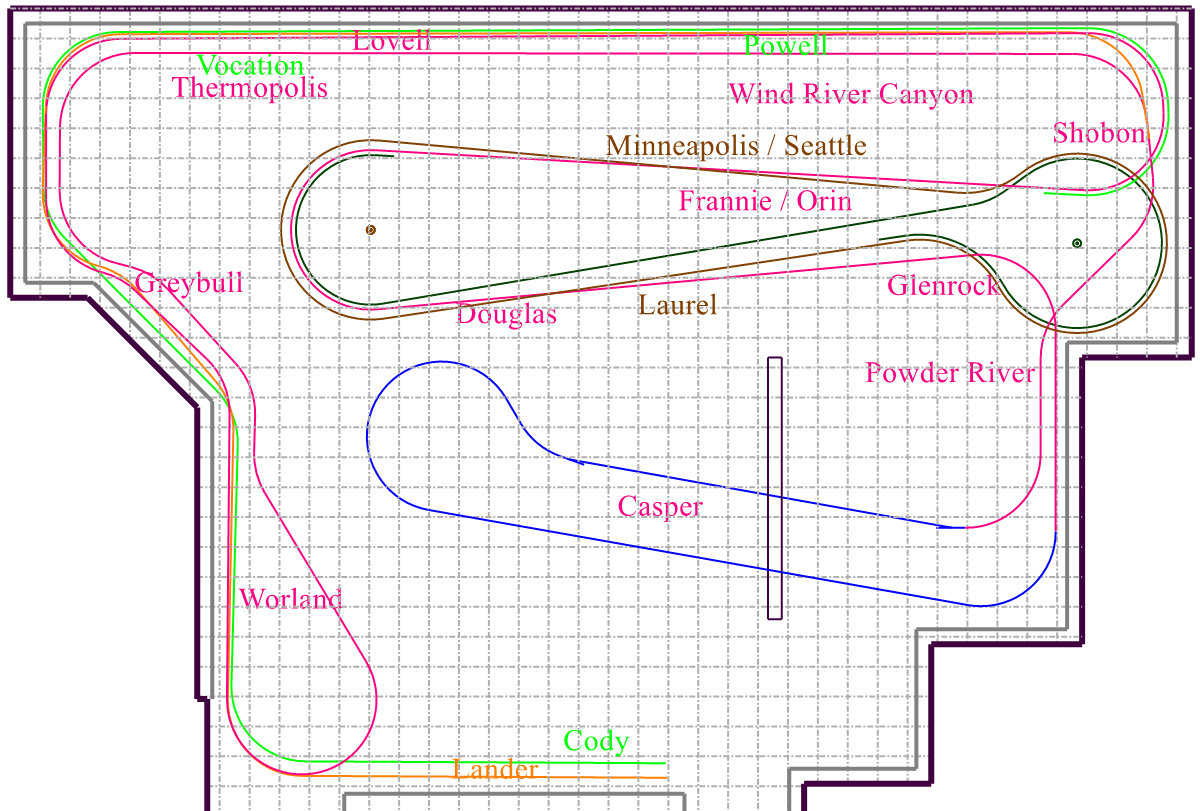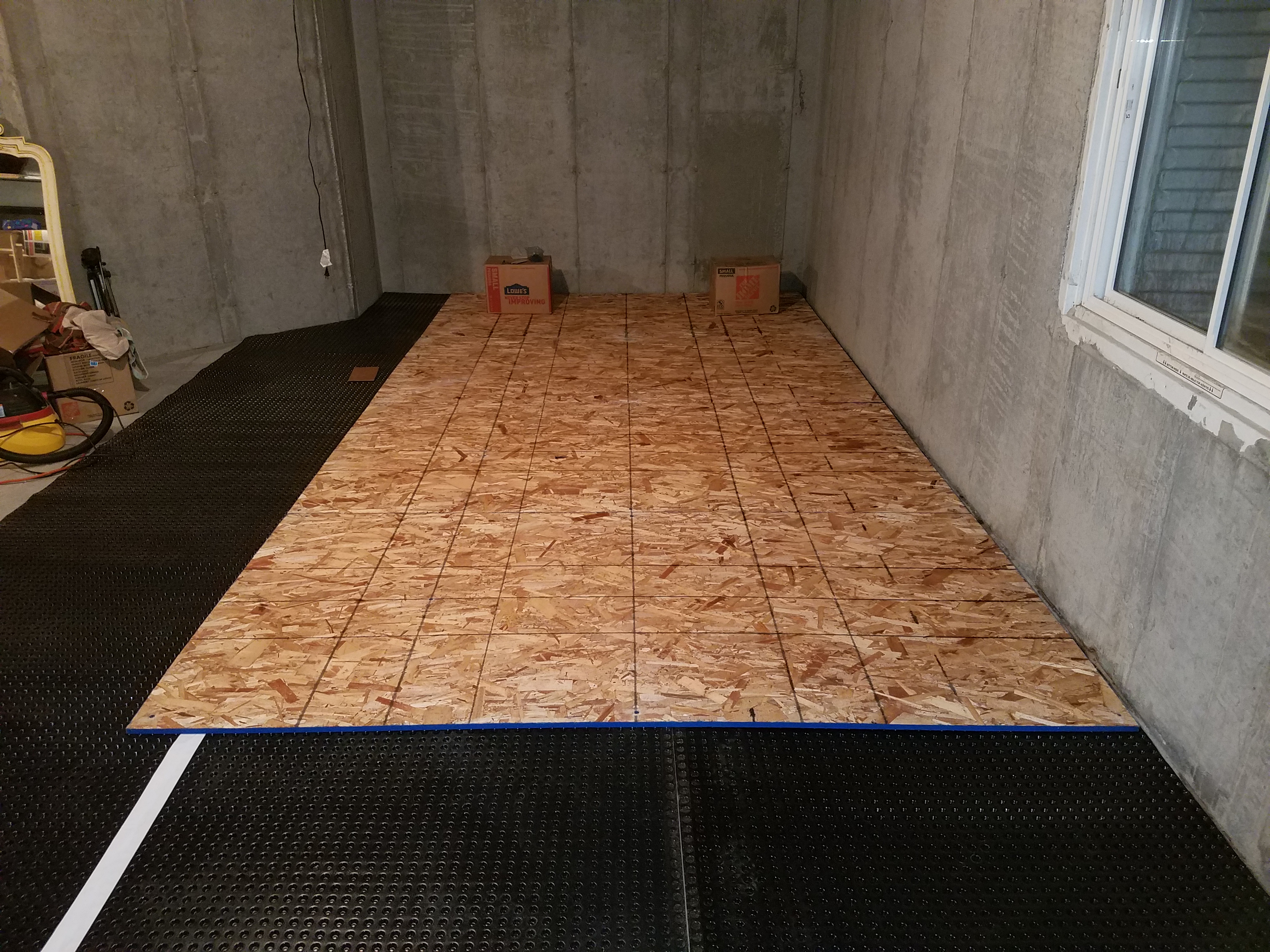We’ve moved into our new home in Casper, Wyoming, and development of Version 5 of The CB&Q in Wyoming is underway!
Today I posted the first monthly update on the new layout to my YouTube channel.
We’ve moved into our new home in Casper, Wyoming, and development of Version 5 of The CB&Q in Wyoming is underway!
Today I posted the first monthly update on the new layout to my YouTube channel.
All right, a new start, again. [(-D]
I think I like the 3rd concept you come up with, I like that long run on the back wall.
You sure are a good narrator Mark, did you work in radio or something?
Mike.
Great news. Didn’t seem to take long at all to uproot and relocate. Looking forward to following the build.
Thoughts:
I’d want to be sure that access to the sump pump was easy for future plumbers. They have a way of damaging things that are in their way. No offense intended to plumbers in the audience. Maybe making sure the benchwork is pretty narrow there?
Is the landing for the stairs to right or the left of the diagram? I’m thinking its to the left.
Finding a way to get the layout to extend under the stairs (to the right) and loop back from the “storage” area next to the library would add more length. Looks like you have room to comfortably walk under the stairs and still fit track under there. Just saying that it looks like there is some dead space near the right side storage area and the stairs that could be used.
Hi Mark:
I’ve followed your blog in Version 4 in New Jersey, and I’m almost as eager as you to see the ultimate Version 5 in Wyoming. With regard to your 3 sketches, all feature continuous running, but have one side of the loop crossing the neck of a long peninsula. This may prove annoying to follow a train while hustling around the peninsula end.
Version 1 features an extra “blob” at Lovell: might be better use of space to elongate the inner track so as to approach the “G-shape” which seems to be favored by John Armstrong. It also appears to have rather narrow aisles on the left.
I think version 2 has better aisles. I wonder whether the track along the wall at the top (crossing the peninsula) could be re-routed out under the peninsula where Casper Yard is located? That might be a good place to have leads to staging, and allow the through-train operator to more closely follow one’s train.
JimW
Nice to see your at it again! I look forward to seeing your new video, and all future videos on version 5!
Yahoo!!!, I can start model railroading again, even if it is vicariously!!
On a more serious note, I hope things go well for you and your wife in Casper.
Cheers, the Bear.[:)]
It’s good to see you back and getting the boiler hot, Mark. [:)]
I need to spend some time thinking about your various layout plans, but can’t do that just yet. Do you anticipate getting at a final plan before, say, the 8th or so?
-Crandell
Thanks for the feedback, everybody!
Mike, I too like the long run along the back wall. The peninsula just below it is a pretty decent length as well.
Thanks for the compliment on the narration. I was a disc jockey way back in college (1970’s), but that probably didn’t help much. I put together the video images, then write the narration. I record the audio in small clips that I add to the video, adjusting the length of the stills (and sometime the videos) to match. Some of the audio I have to record three times or more to get them right.
Douglas, the current sump pump drain pipe extends straight up and across the ceiling. I’ll be re-routing it to the corner to get it out of the way. I’ve done a lot of house remodeling, so I’m comfortable with dealing with the plumbing in that area.
You’re right - the landing for the stairs is to the left.
I’m “saving” the area under the stairs and to the right for staging and perhaps a branch line that will appear as I progress with plan development.
JimW - A lot of feedback from folks shows a preference for the second concept. I’m not sure I quite follow what you’re getting at with rerouting track under the Casper peninsula - can you explain a bit more what you mean?
Isaac, Bear - Thanks! I’ll try not to disappoint you! [C):-)]
Crandell - Final plan before the 8th? Well, maybe the 8th of July, 2020! You know I would lose races to snails! [:D]
I do hope to have a plan far enough along to begin construction in early January, but that’s presupposing I can get at least some of the floor down. I may start reassembling Casper soon after some of the floor is done. I’m thinking of putting it temporarily on casters so I can move it out of the way during room construction.
Hi Mark: My thought was to bring the peninsula-base crossing track at the top wall out to the perimeter of the peninsula, thus gaining more mainline run and enabling the operator to follow the train, rather than having to rush around to the other side of the peninsula to catch up to the moving train. So as to avoid having the return track looping through the same scenery (Casper Yard), it occurs to me that a second level might provide scenic separation, as well as an opportunity for access leads to below-layout staging. I am of course presuming you had not planned a fully multi-deck layout with helixes. Such a below main-level track might not need to be fully “underground”, but could run on a narrow perimeter shelf around the Casper peninsula.
I certainly do not wish to discount your very extensive experience (which far exceeds my own). Your invitation to share in the design process is for me a learning opportunity, as I look forward to a similar project once attic renovations are complete. At that point, I will be looking for tips from you and our fellow forum members.
JimW
I like the second version much more than either of the other two. Does that mean you’ll be going with version 2 for sure? [(-D]
I know you’ll have contingencies in place for sump work, storage, workspace, getting by the benchwork to replace basement appliances, etc.
With the long main line, you’ll be able to easily fit some bridges at elevation and climb to them for some relief and realism (I’m guessing there were some of those in the division you’re modeling). I expect there’ll have to be a scenic divider at many places?
Doubling the height of the backdrops would be an enhancement since the room appears to remain unfinished.
Hello everyone!
Thanks for all the input. Sorry for taking so long to respond, but between having to go back to New Jersey to get the last car (and driving it the nearly 2000 miles to Wyoming), a very persistent cold that has hung on for weeks and is finally abating, plus the Christmas holiday, I haven’t had the umph! to do a whole lot. But I have done some.
JimW - thanks for your clarification. I understand what you’re getting at now, and will probably make use of your suggestions if I go with option 2.
Selector - Your input is, as always, highly valued. Yes, scenic dividers will certainly be used. Their placement will be figured out as the final layout design is fleashed out. As far as which option I’ll ultimately go with - see below.
Riogrande5761 - I lind of like being able to see over the backdrops on the peninsulas. Since I’ve kept the backdrops from the previous layout(s) for reuse here, I’m kinda stuck with the height I already had.
So I have spent a few hours on basement finishing. You’ll see the (paltry) progress in the January video.
Mostly the time I’ve had available (when I’ve felt well enough to do anything) is in fleshing out one of the track plans. While I haven’t made a decision on which option to go with yet, I’ve been working on a modified version of option 3 - the one with Casper in the lower part of the space. Here is what it currently looks like:

You can see that Casper has been set at an angle to the walls, which allows ample room for Lander and Cody, and adequate room for a turnback curve along the left wall.
This is just a fleshed-o
Mark, I do enjoy your videos (watched every one of them), but, for the sake of handiness, could we impose on you to post images of the other two plans. Instead of opening the video app, we can just go to the posts with the plan images and compare quickly.
I hope you don’t mind, Mark, but I may as well try to contribute something useful.
Cheers, the Bear.
Thanks, JaBear!
I just uploaded my latest construction video:
This includes some updates to the basement work, plus progress on the track plan, including a new variant inspired by JimW’s comments (unfortunately the new variant doesn’t address the issue he pointed out - yet!).
Below are the current options I’m looking at for the new layout:
Option 1: Discarded.
Option 2:

Option 3 (variant 1):

Option 3 (variant 2):

Everyone’s input on these concepts is still welcome!
Hi Mark,
I created a similar situation to your excursions around the peninsula when I designed our club’s layout. I didn’t have a lot of choice given the minimum radii that we wanted. Our solution is to have the operators stop their trains while they go from one side of the peninsula to the other. It is not ideal, but does avoid collisions, either between trains or between operators when somebody is scrambling to catch up with their train.
Dave
Mark,
I think you have provided us with a good case study on the difficulty of reusing large sections of a layout designed for a different space.
What I would do is put the Casper module in the upper right corner of the room with the roundhouse to the right, abandon the track at the back of the module and the loop around the roundhouse and continue the mainline track in front of the turntable down the wall to the right. This would allow many new options to make the best use of your space.
BTW, with the yard in its new location, I’d also add a ladder to the left end to make it double-ended.
Thank-you very much, JaBear. [:D][Y]
8 January 2020
Carl, I’ve been messing around with your idea a bit. Looks interesting - I’ll post more when I’ve spent more time on it.
Meanwhile, work is finally progressing a bit in the basement. A few sheets of OSB have been laid on the vapor membrane and fastened to the concrete:

It doesn’t look like a lot of progress, but each sheet is attached to the floor using Tapcon concrete screws. They aren’t easy. After installing them yesterday, I’m sore today! Age and size can be a real pain!