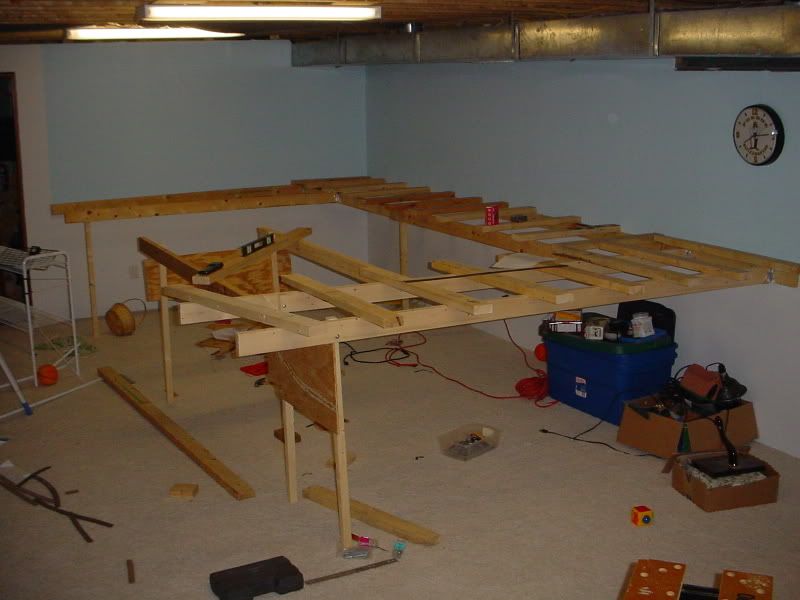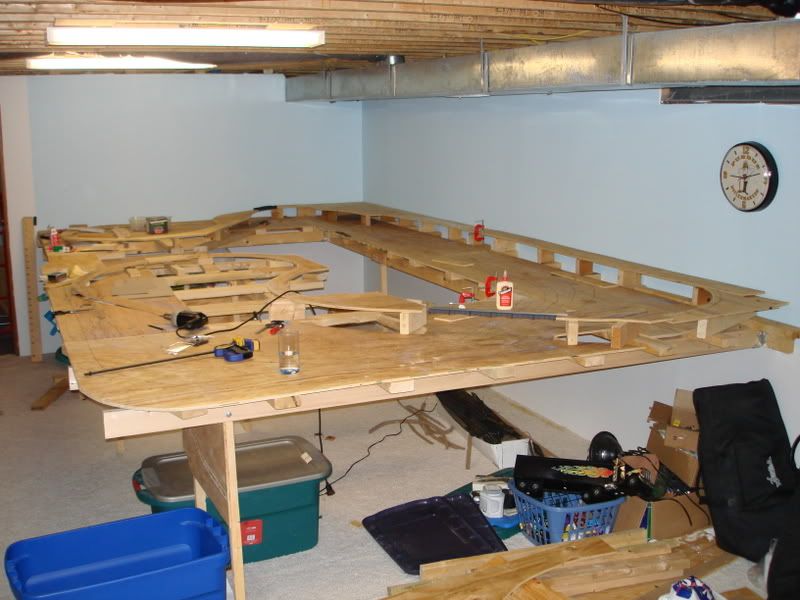I have seen just about every way to build a layout except a simple 2"x4" constructed bench. I thought i would try something different this time but every thing else just seems to be more to do whith no benafit unless it is to be portable. please help
24 works,but it is overkill. Model trains are not very heavy and benchwork based on 14 L girders is cheaper, easier, and plenty strong enough. In fact, plain old 1/2 inch plywood is strong enough for a 4*8 foot layout.
My S/O layout is made of 2"x4"s and 3/4" plywood. Heavy, sure, but it is strong.
I guess if you have a bunch of 2 x4s lying around and want to use them - go ahead. I wouldn’t go out and buy 2 x4s to build a layout. Typically 1 x 4s are used and 1 x 3s even work well.
Chris
I agree. Construction of model RR benchwork from 2 x 4 lumber is gross overkill. When was the last time you saw a truly straight 2 x 4 that stayed that way? It’s hard enough to find straight 1 x lumber. However, if you have a source of free good quality 2 x 4 lumber, it’s not going to hurt to use them.
Bob
Another thing to consider is that stud-grade 2x4’s can be very warped and twisted, which can make accuracy hard to achieve when you’re building benchwork. This is a major problem for open-grid or L-girder style benchwork, with cookie-cutter plywood on risers. Make sure you get good quality 2x4’s, which may mean spending more than you need to; good clear pine 1x2’s would be adequate for most layouts.
I respectfully disagree. What’s easier than to set two 2x4 beams then lay a 2x4 stringer across them & drive home a screw? Is fabricating L-girders and connecting 1x’s on edge to each other really easier? And are the two 1x3’s or whatever it takes to make a single L-girder really cheaper than a single 2x4? Cost-wise it’s basically a wash.
I built my benchwork out of 2x4’s because I had several on hand and was able to scavenge most of the rest from the trash pile of a nearby home under construction, so the price was certainly right.


It’s stout as all get-out. I can climb on it and sit on it to reach any spot with no concerns (try THAT with your foam base!). Sure it’s heavy, but for a home layout that’s going to stay in the basement, who cares? Light weight and portability are overrated.
Jim
thanks for the advise. my plan is for an around the wall layout with a solid top with 2" foam over plywood. could i make a simple square frame with supports using 1x4s instead of 2x4s and 1x4 legs
This is my original benchwork:
It’s made with a 1x4 outer frame and 1x3 cross-rafters. The legs are 2x3, supported and stabilized with 1/2-inch triangular plywood gussets. There are a couple of long 1x2 pieces mounted diagonally to give the whole thing angular rigidity, too. Pink foam goes on top. The whole thing is 5x12 feet.
I had a specific design goal here. The layout had to move around easily on wheels. It shares the family room with the family, and I needed to tuck it under a 45-degree roofline when not in use. So, a rigid, light structure was important. This framework has served well for over 4 years, and I’m now building Phase 2. The next part will be fixed, but I’ve kept the same basic design. With light construction and a foam base, I can’t climb on my layout. But, I can walk all the way around, and pull this section out to get better access if necessary, so I don’t need a jungle gym.
The front edge is a nice piece of 1x4, which is stained and polyurethaned for a nice finish. When I get around to adding fascia above it to cover the foam edges, this will give a finished look to the layout. Again, that’s important in a family room, while it might not be in a basement.
I, like many of us, bought a copy of Linn Wescott’s benchwork book before I bought any lumber. In the end, though, I decided that the effort of building L-girders simply wasn’t justified, and I was better off with a simple box frame.
Portability maters when you have to move the layout, that’s why I built mine modular as it has moved many times in the last few years, you never know what will happen tomorrow. If you own you can say I will never move but if the right offer comes along, trust me you’ll move.
I used 2" x 4" 's because I had them. I used carriage bolts and wood screws. I lag bolted it to one wall, it’s a solid beast. I also used 1/2" plywood and 1/2" foam. My intentions of the foam and plywood was to make it easier to install the tortoise machines because of depth. I was reading about thick foam and thin foam, basically using thin foam, you build up and thick foam you build down if that makes any sense, but it works for me. If we all built layouts exactly alike… how boring would that be. I could imagine Kalmbach Publishing putting out a book “Boring Layouts 2010”.
I actually use 2-bys for my C-acts-like-L girder benchwork - but the 2-bys are steel, not wood. Specifically, I use steel studs.
One point missed in the, “Use those 2-bys,” side of the discussion is the essential reason for using L girders in the first place - all the screws used for assembly should be driven upward or sideways, never down from the top. Kind of hard to do if there’s 3.5 inches of wood in the way!
With steel, there’s always just a thin layer of metal to go through (either side flange or the solid back of the stud.) Except for a few places assembled with bolts (short bolts, not lag screws) all of my benchwork is secured with those little cap screws usually used for steel stud construction. That includes screws driven up from below into the cookie-cut plywood subgrade.
Why don’t I use wood? I’m building in a non-climate-controlled garage in the Dessicated Desert. After a few days exposure to the conditions in my layout space, perfectly straight wood turns into corkscrews and other oddly useless shapes. Steel doesn’t do that.
Chuck (Modeling Central Japan in September, 1964)
That is one way to define “masochism.” Now if you lived on the central California coast like in Monterey, it wouldn’t be.
Mark
My previous layout used several sections that were each essentially 4’x8’ 3/4" plywood sheets supported by L-girders made of 1x2s with 1x3 risers and 2x2 legs. I used to test each section by getting up on the plywood and standing on it. At the time I was a touch over 300 lbs, had no problems at all. If you did something similar with 2x4s you could probably drive your car on it !!
Bingo.
I have enough trouble fitting under the table linkages and feeders around 1x4 benchwork and 1x2 risers. Having to drop them through a 2x4 laid flat and finagle switch linkages around them would be horrible. If the people who use 2x4’s like them fine, but for me that is too much wood in the way.
Hi Rob.
Consider the depth of your layout to determine how much support you’ll need in the middle of your simple square frame for supporting the plywood. If it is shallower than 18 inches, you probably don’t need any.
Yes, you could, and would be best, to use 1 x lumber for the simple square frame. 1 x is much easier to screw together and tends to untwist when screwed, unlike 2 x stuff. I would use 2 x 4 for the support legs, and make another 1 x simple square around the legs (inside the legs on the ends) about 1/3 the distance of the leg above the floor. This will keep the legs from shifting when kicked and will also provide you with support for another shelf below the layout that you could use for storage. No need for gussets or 45 degree leg support pieces with the other ribbon of 1x around the lower part of the legs. 2 x 4 for legs works well since you’ll be screwing into them, rather than screwing them into something else.
I haven’t built that many layouts, but I tend to agree with Jim. It sure does seem like a lot of work to make all of those little L-girders.
Doug
I built my first layout using 2 X 4 and 5/8" plywood as a surface, and it was a huge table…not two ways about it. AND HEAVY!!! but I could get up and reach all parts of that layout during construction. In fact, I spent as much time on the layout as off it by the time I was doing the foam carving and the eventual track laying and scenicking.
I have no regrets, but I elected to purchase 1 X 4’s and rip them with a table saw this time around. The full 1 X 4’s were great for one element of L-girders, and the ripped halves comprised either the other element in the L-girders or joists, risers, diagonal bracing…highly versatile and much lighter…less filling. I found that this lighter construction was just fine for getting up on it, and must say that it will be my preferred method…although Chuck’s materials and method sounds intriguing. If you can modularize metal construction, you could move such a layout from place to place with relative ease.
-Crandell
Well this comment will defy logic but it is true. An L girder is much stronger than a 2 x 4. Similarly a 1 x 4 box beam is much stronger than a solid 4 x 4. The reason is the same prinicpal as an I beam. If you picture a weight in the middle of an I beam the maximum compression and stretching is where the flanges are. That’s the reason for wide flange beams with very thin webs. the web is useless for anything other than alligning the flanges. You can span a much longer distance between legs with L girders than solid wood. If you don’t believe this make up an L girder and 2 x 4 of the same length and support them at the ends. then have somebody measure the distortion when you stand in the center of each. I don’t have a problem with using 2 x 4s just bad engineering information.
As was said by others, overkill. I used 2X4 legs on mine but only because they were on sale and cheaper than 2X2. The frame is 1X4. Very strong.
Yup, minimizing deflection is the key when working with long thin spans of lumber. L-girders out of 1 x minimizes it better than simple 2 x. But deflection isn’t the problem with legs. With 48 inch or taller vertical spans like legs, the key is to minimize the impact of blunt horizontal force along the bottom. Use L-girder, 2x2, or 2x4, for legs, it doesn’t matter, the same problem exists. The ribbon of 1x about 18 inches off the ground works well and provides the additional shelf. I’m assuming Rob is planning on having several long, shallow table tops abutting the wall, unless he chooses to do the shelf bracket method.
I’ve seen articles on building a layout from the ground up, where the bench work is a web of L-girders, meticuously fashioned from ripping a 4x8 piece of plywood into 3 inch strips, then placing a table top on the whole thing. It doesn’t need to be that complicated.
Don’t forget, the table top itself provides great rigidity to the structure when it is finally attached.